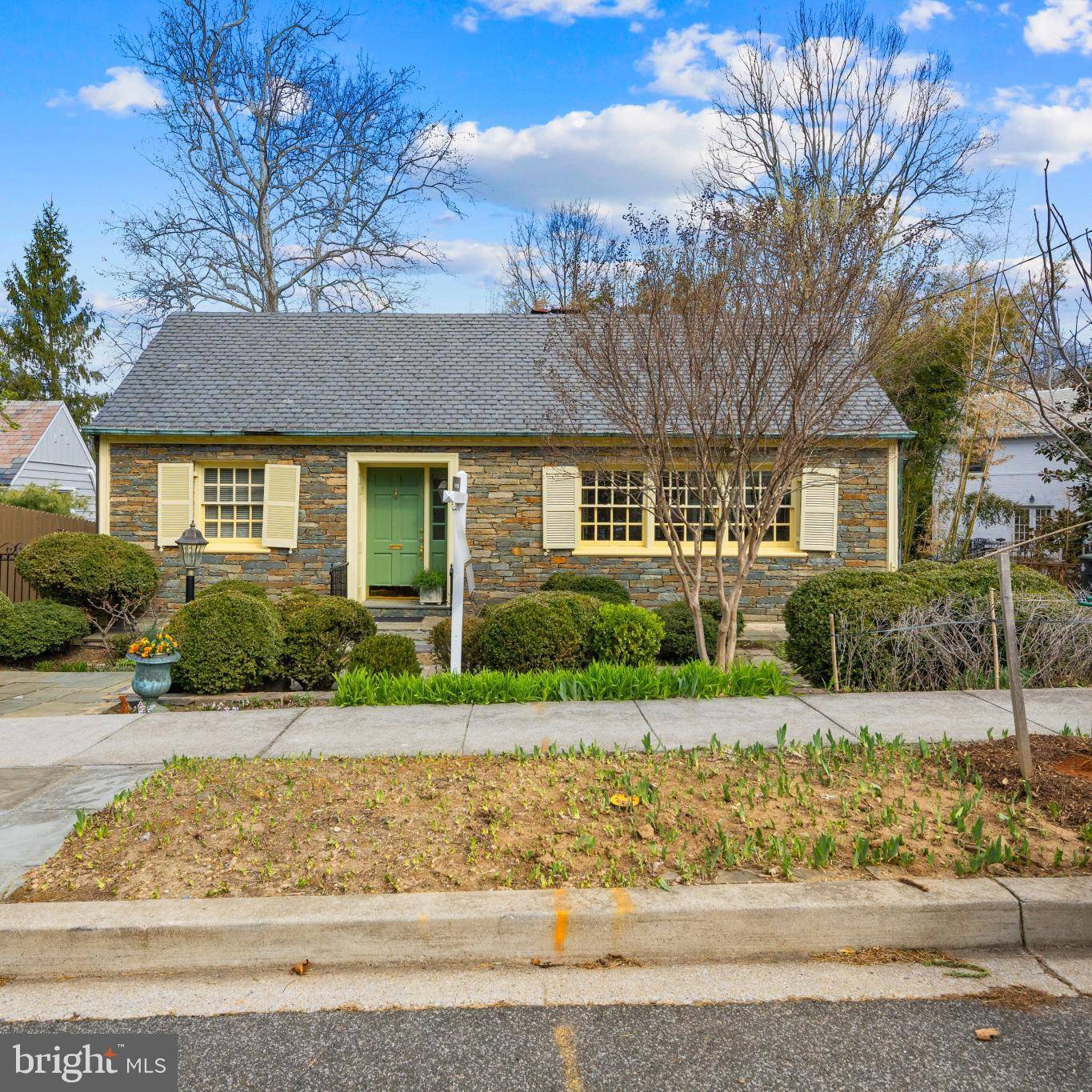2 Beds
3 Baths
1,349 SqFt
2 Beds
3 Baths
1,349 SqFt
OPEN HOUSE
Sat Apr 05, 12:00pm - 2:00pm
Sun Apr 06, 1:00pm - 3:00pm
Key Details
Property Type Single Family Home
Sub Type Detached
Listing Status Active
Purchase Type For Sale
Square Footage 1,349 sqft
Price per Sqft $1,037
Subdivision Spring Valley
MLS Listing ID DCDC2193082
Style Cottage
Bedrooms 2
Full Baths 2
Half Baths 1
HOA Y/N N
Abv Grd Liv Area 943
Originating Board BRIGHT
Year Built 1951
Available Date 2025-04-01
Annual Tax Amount $2,296
Tax Year 2024
Lot Size 1,855 Sqft
Acres 0.04
Property Sub-Type Detached
Property Description
Step inside to discover a warm and inviting atmosphere, accentuated by a wood burning fireplace, and large windows that flood the space with natural light, creating a serene ambiance throughout. The cozy living areas invite you to unwind, while the character-rich stone exterior adds a touch of timeless elegance that is hard to resist.
As you step outside, you are greeted by a lush garden that feels like a hidden paradise. A stunning Japanese maple stands majestically at the center, its delicate, crimson leaves dancing in the breeze, providing a vibrant contrast against the verdant greens surrounding it. The garden is a tapestry of colorful blooms and fragrant herbs, with winding stone paths that invite you to explore every corner.
Nestled just blocks away from Spring Valley Village, you'll enjoy the convenience of nearby dining and shopping, including the beloved Millie's and Crate and Barrel. Whether you're sipping morning coffee on your front porch or exploring the charming neighborhood, this home offers a lifestyle of tranquility and ease.
A quaint gem in Spring Valley, where the beauty of countryside living meets the vibrancy of community life. Your idyllic sanctuary awaits!
Home sold "as-is".
Location
State DC
County Washington
Zoning RESIDENTIAL
Rooms
Basement Daylight, Partial, Outside Entrance, Interior Access, Partially Finished, Walkout Level, Windows
Main Level Bedrooms 2
Interior
Interior Features Bathroom - Stall Shower, Combination Kitchen/Dining, Combination Dining/Living, Crown Moldings, Dining Area, Entry Level Bedroom, Floor Plan - Open, Kitchen - Galley, Primary Bath(s), Window Treatments
Hot Water Natural Gas
Heating Baseboard - Electric, Radiator
Cooling Central A/C
Flooring Wood
Fireplaces Number 1
Fireplaces Type Gas/Propane
Inclusions Home is "As-is".
Equipment Built-In Microwave, Dishwasher, Disposal, Dryer, Oven/Range - Gas, Range Hood, Refrigerator, Stainless Steel Appliances, Washer
Fireplace Y
Window Features Wood Frame
Appliance Built-In Microwave, Dishwasher, Disposal, Dryer, Oven/Range - Gas, Range Hood, Refrigerator, Stainless Steel Appliances, Washer
Heat Source Natural Gas
Laundry Basement
Exterior
Fence Partially
Water Access N
Roof Type Slate
Accessibility None
Garage N
Building
Story 2
Foundation Slab, Stone, Wood
Sewer Public Septic, Public Sewer
Water Public
Architectural Style Cottage
Level or Stories 2
Additional Building Above Grade, Below Grade
New Construction N
Schools
School District District Of Columbia Public Schools
Others
Pets Allowed N
Senior Community No
Tax ID 1557//0801
Ownership Fee Simple
SqFt Source Assessor
Security Features Electric Alarm
Horse Property N
Special Listing Condition Standard
Virtual Tour https://my.matterport.com/show/?m=7Mg53KRSsA8

rakan.a@firststatehometeam.com
1521 Concord Pike, Suite 102, Wilmington, DE, 19803, United States






