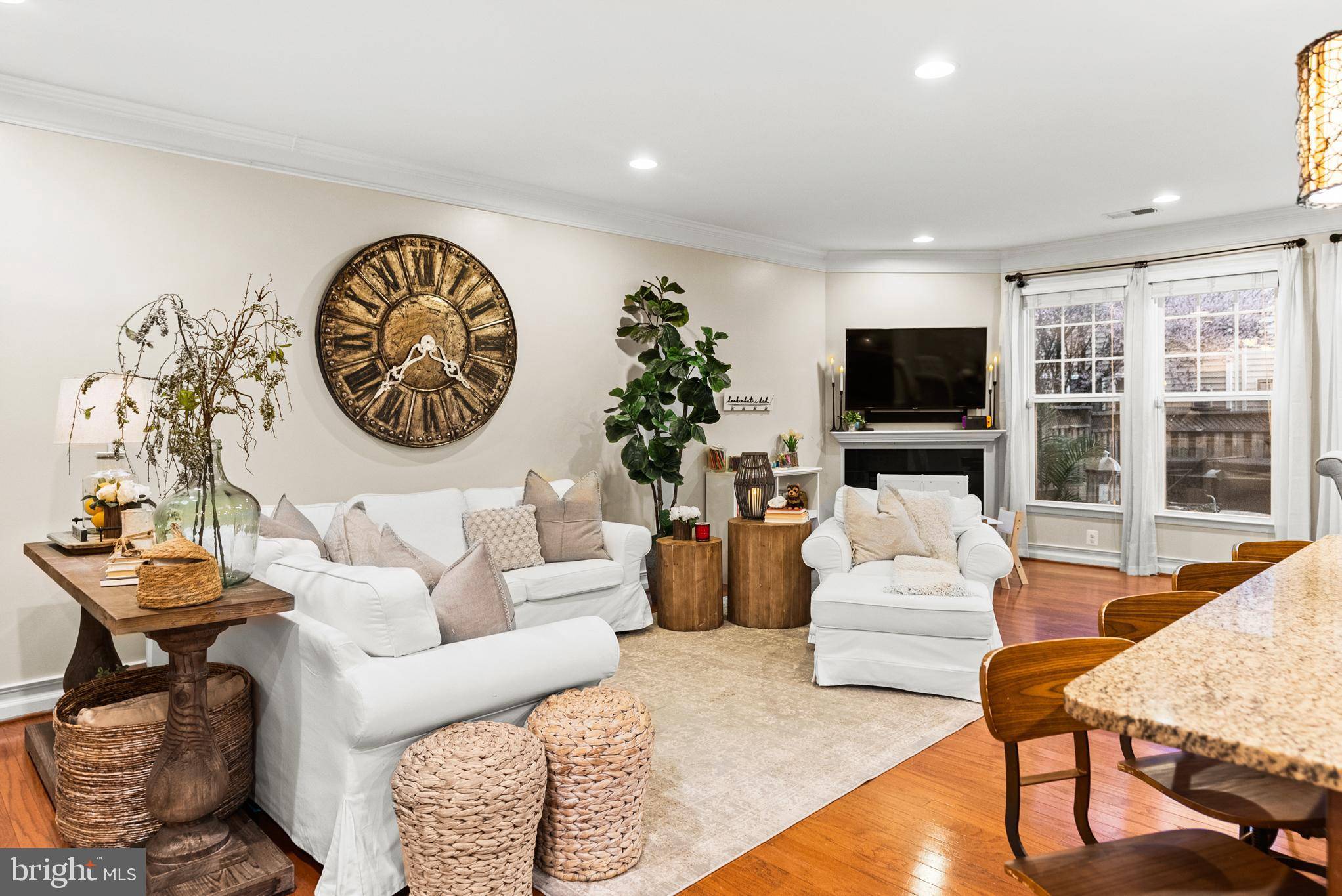3 Beds
3 Baths
2,183 SqFt
3 Beds
3 Baths
2,183 SqFt
OPEN HOUSE
Fri Apr 04, 4:00pm - 6:00pm
Sat Apr 05, 12:00pm - 2:00pm
Key Details
Property Type Townhouse
Sub Type Interior Row/Townhouse
Listing Status Coming Soon
Purchase Type For Sale
Square Footage 2,183 sqft
Price per Sqft $320
Subdivision Stone Ridge
MLS Listing ID VALO2092500
Style Colonial
Bedrooms 3
Full Baths 2
Half Baths 1
HOA Fees $111/mo
HOA Y/N Y
Abv Grd Liv Area 2,183
Originating Board BRIGHT
Year Built 2013
Available Date 2025-04-04
Annual Tax Amount $5,478
Tax Year 2025
Lot Size 2,178 Sqft
Acres 0.05
Property Sub-Type Interior Row/Townhouse
Property Description
Charming Upgraded Villa in the Heart of Stone Ridge
Welcome to this beautifully maintained 2-level Villa in sought-after Aldie, VA, loaded with thoughtful upgrades and custom touches throughout. This home offers the perfect blend of comfort, style, and functionality, making it ideal for modern living and entertaining.
Step into an open floor plan featuring a cozy fireplace and living room with seamless flow into the dining and kitchen areas. The standout custom pantry (2024) is a chef's dream—complete with a butcher block counter, floor-to-ceiling storage, and dedicated space for appliances. The dining room showcases rustic shiplap (2018), adding charm and character.
Outside, enjoy a private backyard oasis with a beautiful paver patio and river rocks (2019), surrounded by blooming pink blossom trees that create a serene bird sanctuary. This space is perfect for relaxing or hosting summer BBQs.
Upstairs, the oversized primary suite is a true retreat, featuring a custom closet system and a built-in office/makeup vanity with a Hollywood mirror (2014) that can easily be converted into a walk-in closet. The secondary bedrooms offer generous space, including one with a built-in closet system and crown lighting (2017). A spacious rec room includes built-in shelves added in 2015.
Freshly painted walls and brand-new carpet in bedrooms and staircase make this home feel move-in ready from the moment you walk in.
Additional highlights include a new roof (2017), garage shelving and playspace (2020), and a prime location directly across from a tennis court and resort-style heated saltwater pool. Stone Ridge offers 3 pools, multiple playgrounds, tennis and basketball courts, and scenic walking trails.
This move-in ready home combines timeless design with practical upgrades—don't miss your opportunity to live in one of Loudoun County's most desirable communities.
Location
State VA
County Loudoun
Zoning PDH4
Interior
Interior Features Combination Dining/Living, Combination Kitchen/Dining, Combination Kitchen/Living, Dining Area, Efficiency, Entry Level Bedroom, Family Room Off Kitchen, Floor Plan - Open, Kitchen - Gourmet, Kitchen - Island, Pantry, Primary Bath(s), Upgraded Countertops, Walk-in Closet(s), Wood Floors
Hot Water Natural Gas
Heating Forced Air
Cooling Central A/C
Fireplaces Number 1
Equipment Dishwasher, Disposal, Oven - Wall, Stove, Built-In Microwave, Refrigerator, Icemaker, Stainless Steel Appliances
Fireplace Y
Appliance Dishwasher, Disposal, Oven - Wall, Stove, Built-In Microwave, Refrigerator, Icemaker, Stainless Steel Appliances
Heat Source Electric
Exterior
Parking Features Garage Door Opener, Garage - Front Entry
Garage Spaces 2.0
Fence Fully
Amenities Available Baseball Field, Basketball Courts, Bike Trail, Common Grounds, Jog/Walk Path, Pool - Outdoor, Soccer Field, Swimming Pool, Tennis Courts, Tot Lots/Playground
Water Access N
Roof Type Shingle
Accessibility None
Attached Garage 2
Total Parking Spaces 2
Garage Y
Building
Story 2
Foundation Slab
Sewer Public Sewer
Water Public
Architectural Style Colonial
Level or Stories 2
Additional Building Above Grade, Below Grade
New Construction N
Schools
Elementary Schools Arcola
Middle Schools Mercer
High Schools John Champe
School District Loudoun County Public Schools
Others
HOA Fee Include Common Area Maintenance,Snow Removal,Trash
Senior Community No
Tax ID 204263146000
Ownership Fee Simple
SqFt Source Assessor
Special Listing Condition Standard
Virtual Tour https://my.matterport.com/show/?m=zNAQNtAfg88

rakan.a@firststatehometeam.com
1521 Concord Pike, Suite 102, Wilmington, DE, 19803, United States






