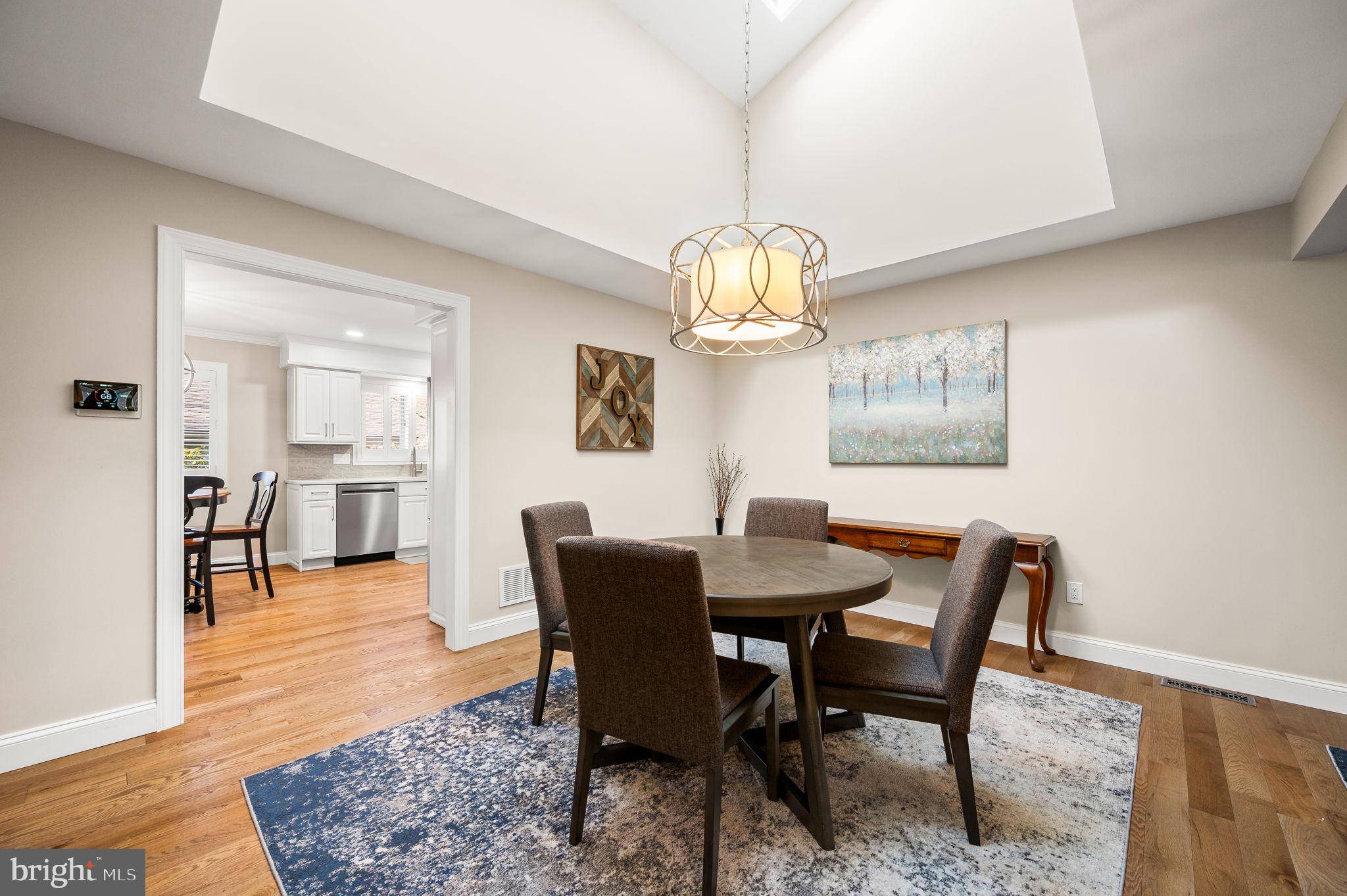3 Beds
3 Baths
1,665 SqFt
3 Beds
3 Baths
1,665 SqFt
Key Details
Property Type Townhouse
Sub Type End of Row/Townhouse
Listing Status Active
Purchase Type For Sale
Square Footage 1,665 sqft
Price per Sqft $390
Subdivision Hersheys Mill
MLS Listing ID PACT2094350
Style Traditional
Bedrooms 3
Full Baths 3
HOA Fees $2,000/qua
HOA Y/N Y
Abv Grd Liv Area 1,665
Originating Board BRIGHT
Year Built 1989
Annual Tax Amount $5,732
Tax Year 2024
Lot Size 1,506 Sqft
Acres 0.03
Lot Dimensions 0.00 x 0.00
Property Sub-Type End of Row/Townhouse
Property Description
Enjoy the spacious, heated sunroom for year-round enjoyment, the elegant patio overlooking a tranquil wooded setting, an updated kitchen with stainless steel induction range and stainless appliances, quartz countertops, and high end cabinetry. The main floor baths are both fully renovated with stylish modern finishes and a low entry shower. The living room/dining room combination boasts a cozy wood fireplace, multiple windows, sky lights and sliders allowing the home to feel like an extension of the greenery outside.
The newer flooring provides beauty and durability while the open concept floor plan allows for entertaining.
The finished lower level would be ideal for a guest suite, hobby room, or additional living area. It boasts an immaculate full bath. Best of all, there is a spacious cedar closet for valuables. The current seller created a laundry area on the main floor but there is a fully functional W/D and utility sink in the lower level that will be included in the sale.
The greater Hershey's Mill Community includes a Clubhouse with social activities and events, a parkling pool for warm-weather enjoyment, raxquet and golf for active living and scenic walking trails for peaceful strolls.
This rare updated home offers the perfect blend of elegance and convenience in an amenity-rich, gated community.
Location
State PA
County Chester
Area East Goshen Twp (10353)
Zoning R2
Rooms
Other Rooms Living Room, Dining Room, Bedroom 2, Kitchen, Family Room, Bedroom 1, Sun/Florida Room
Basement Partially Finished
Main Level Bedrooms 3
Interior
Interior Features Combination Dining/Living
Hot Water Electric
Heating Heat Pump(s)
Cooling Central A/C
Flooring Laminate Plank
Fireplaces Number 1
Fireplaces Type Wood
Inclusions Main level W/D, Refrigerator, wall mounted tvs and brackets, all "as is" no monetary value. Lower level W/D "as is" no monetary value.
Equipment Built-In Microwave, Built-In Range, Dishwasher, Disposal, Dryer - Electric, Icemaker, Oven - Self Cleaning
Fireplace Y
Window Features Double Hung
Appliance Built-In Microwave, Built-In Range, Dishwasher, Disposal, Dryer - Electric, Icemaker, Oven - Self Cleaning
Heat Source Electric
Laundry Main Floor, Dryer In Unit, Washer In Unit
Exterior
Parking Features Garage - Front Entry
Garage Spaces 1.0
Utilities Available Electric Available, Phone Connected, Cable TV
Water Access N
Roof Type Asphalt
Accessibility Grab Bars Mod
Total Parking Spaces 1
Garage Y
Building
Story 1
Foundation Block
Sewer Public Sewer
Water Public
Architectural Style Traditional
Level or Stories 1
Additional Building Above Grade, Below Grade
Structure Type Dry Wall
New Construction N
Schools
School District West Chester Area
Others
HOA Fee Include Ext Bldg Maint,Cable TV,Lawn Maintenance,Standard Phone Service,Trash,Snow Removal
Senior Community Yes
Age Restriction 55
Tax ID 53-02P-0367
Ownership Fee Simple
SqFt Source Assessor
Acceptable Financing Cash, Conventional, VA
Listing Terms Cash, Conventional, VA
Financing Cash,Conventional,VA
Special Listing Condition Standard

rakan.a@firststatehometeam.com
1521 Concord Pike, Suite 102, Wilmington, DE, 19803, United States






