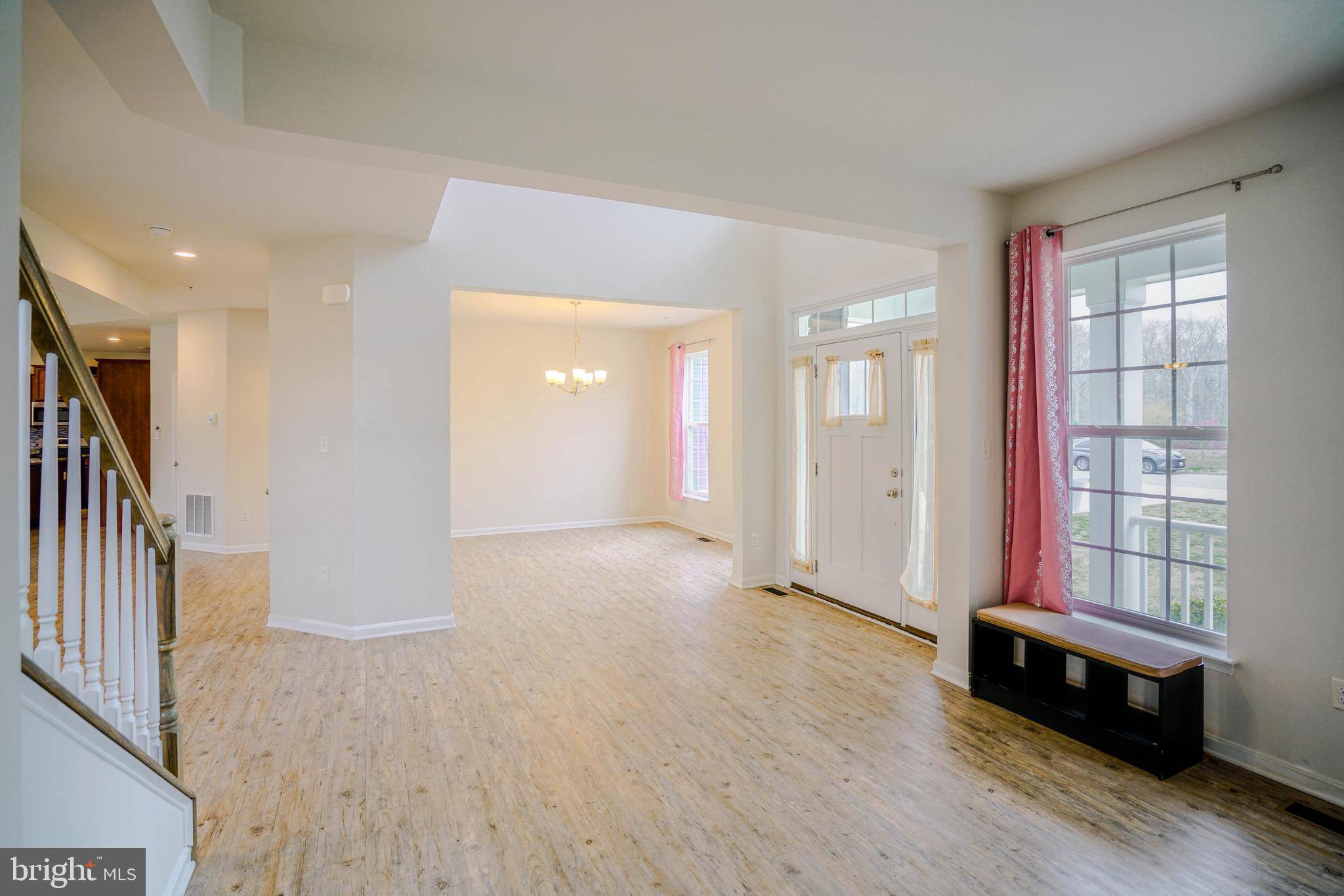5 Beds
4 Baths
3,968 SqFt
5 Beds
4 Baths
3,968 SqFt
OPEN HOUSE
Sat Apr 05, 12:00pm - 3:00pm
Key Details
Property Type Single Family Home
Sub Type Detached
Listing Status Coming Soon
Purchase Type For Sale
Square Footage 3,968 sqft
Price per Sqft $144
Subdivision Broad Creek Hollow
MLS Listing ID MDPG2146256
Style Traditional
Bedrooms 5
Full Baths 3
Half Baths 1
HOA Fees $100/mo
HOA Y/N Y
Abv Grd Liv Area 3,068
Originating Board BRIGHT
Year Built 2018
Available Date 2025-04-03
Annual Tax Amount $7,206
Tax Year 2024
Lot Size 0.463 Acres
Acres 0.46
Property Sub-Type Detached
Property Description
The heart of the home is the expansive gourmet kitchen, complete with an oversized granite island and abundant counter space, ideal for culinary enthusiasts. Enjoy casual meals in the inviting morning room or take advantage of the convenient bonus office located on the main level, perfect for remote work or study.
Venture upstairs to discover a generously sized owner's suite that exudes luxury, featuring a spa-like bath and a spacious walk-in closet with built-ins. Three additional bedrooms and a full bath provide ample space for family and guests, along with a conveniently located laundry room.
The partially finished basement offers a lots open space and 1 full bedroom . There are two unfinished space for endless possibilities for customization.
Ideally situated just minutes from shopping, the vibrant National Harbor, MGM Casino, and more, this home perfectly combines modern luxury with unparalleled convenience. Don't miss your chance to make this stunning property yours!
Location
State MD
County Prince Georges
Zoning RR
Rooms
Other Rooms Living Room, Dining Room, Primary Bedroom, Bedroom 2, Bedroom 3, Bedroom 4, Kitchen, Family Room, Basement, Library, Foyer
Basement Partially Finished
Main Level Bedrooms 1
Interior
Interior Features Breakfast Area, Kitchen - Island, Kitchen - Eat-In, Family Room Off Kitchen, Dining Area, Primary Bath(s), Upgraded Countertops, Wood Floors, Recessed Lighting, Floor Plan - Open
Hot Water Electric
Heating Forced Air, Heat Pump(s)
Cooling Central A/C, Programmable Thermostat
Equipment Washer/Dryer Hookups Only, Dishwasher, Disposal, Microwave, Refrigerator, Icemaker, Exhaust Fan, Oven/Range - Gas, Trash Compactor
Window Features Insulated,Double Pane,Screens
Appliance Washer/Dryer Hookups Only, Dishwasher, Disposal, Microwave, Refrigerator, Icemaker, Exhaust Fan, Oven/Range - Gas, Trash Compactor
Heat Source Natural Gas
Exterior
Parking Features Garage Door Opener, Garage - Front Entry
Garage Spaces 6.0
Utilities Available Electric Available, Natural Gas Available, Sewer Available, Water Available
Water Access N
Roof Type Asphalt
Accessibility None
Attached Garage 2
Total Parking Spaces 6
Garage Y
Building
Story 3
Foundation Other
Sewer Public Sewer
Water Public
Architectural Style Traditional
Level or Stories 3
Additional Building Above Grade, Below Grade
Structure Type 9'+ Ceilings,Dry Wall
New Construction N
Schools
School District Prince George'S County Public Schools
Others
HOA Fee Include Snow Removal,Trash
Senior Community No
Tax ID 17053632833
Ownership Fee Simple
SqFt Source Assessor
Security Features Smoke Detector,Carbon Monoxide Detector(s),Sprinkler System - Indoor
Special Listing Condition Standard
Virtual Tour https://drive.google.com/file/d/1xHgQI-K-QTte5TK7Zeu3xs518pfwy2Ei/view?usp=drive_link

rakan.a@firststatehometeam.com
1521 Concord Pike, Suite 102, Wilmington, DE, 19803, United States






