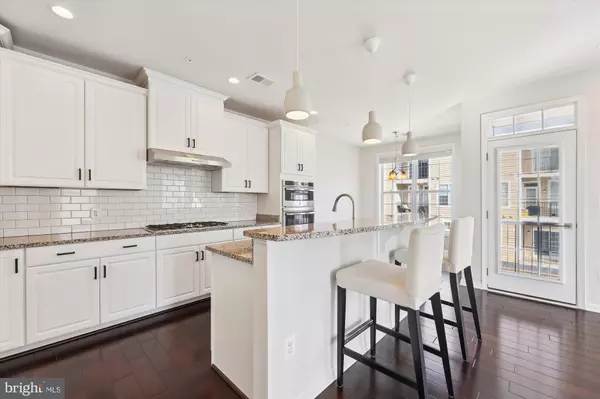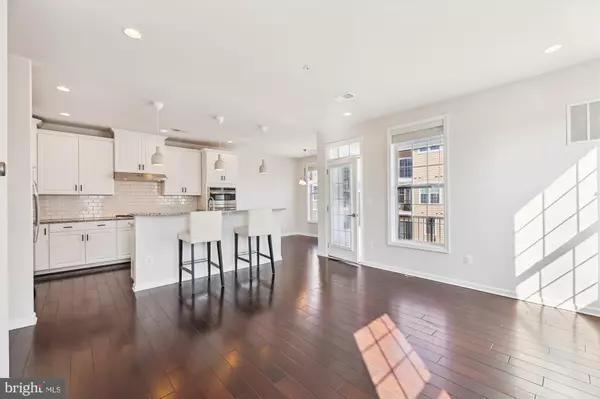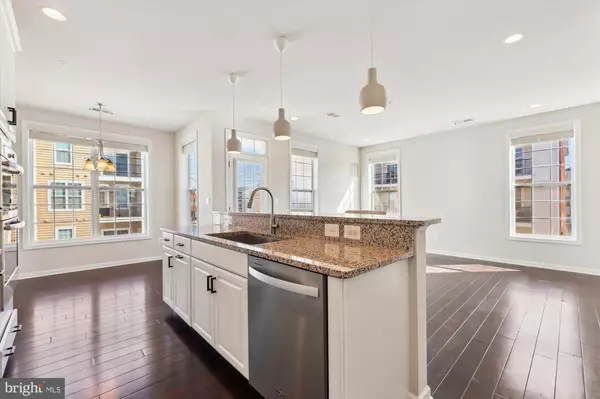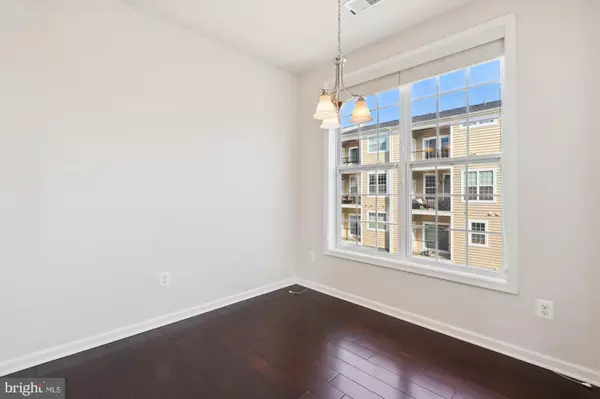3 Beds
3 Baths
2,452 SqFt
3 Beds
3 Baths
2,452 SqFt
OPEN HOUSE
Sun Mar 16, 1:00pm - 3:00pm
Key Details
Property Type Condo
Sub Type Condo/Co-op
Listing Status Active
Purchase Type For Sale
Square Footage 2,452 sqft
Price per Sqft $252
Subdivision The Buckingham At Loudoun Valley
MLS Listing ID VALO2089766
Style Other
Bedrooms 3
Full Baths 2
Half Baths 1
Condo Fees $276/mo
HOA Y/N Y
Abv Grd Liv Area 2,452
Originating Board BRIGHT
Year Built 2017
Annual Tax Amount $4,730
Tax Year 2024
Property Sub-Type Condo/Co-op
Property Description
The main level offers a large combination living and dining room, along with versatile space for an office or den. The primary suite is a standout feature, boasting a tray ceiling and a walkout balcony. Enjoy the convenience of huge dual walk-in closets providing ample storage, and an ensuite bathroom complete with a large shower and dual vanities. The second level also houses two spacious bedrooms, one of which features board and batten walls, a full bath, and a laundry closet. Owner has upgraded entire home to Lutron lighting system and Ecobee thermostat for an efficient smart home and future savings. Additional conveniences include a garage for secure parking and extra storage. Residents of Buckingham at Loudoun Valley enjoy access to exceptional community amenities, including three clubhouses, community pools, fitness centers, tot lots, playgrounds, tennis courts, parks, and trails. Conveniently located off Loudoun County Parkway, this home is close to the Silver Line Metro, Dulles Airport, Hal and Berni Hanson Regional Park, hospitals, gyms, stores, a movie theater, restaurants, Brambleton Town Center, and more.
Location
State VA
County Loudoun
Zoning PDH4
Direction West
Rooms
Other Rooms Living Room, Dining Room, Primary Bedroom, Bedroom 2, Bedroom 3, Kitchen, Family Room, Den, Laundry, Bathroom 2, Primary Bathroom, Half Bath
Interior
Hot Water Electric
Heating Heat Pump(s), Programmable Thermostat, Forced Air
Cooling Heat Pump(s), Programmable Thermostat
Flooring Engineered Wood, Carpet, Ceramic Tile
Equipment Built-In Microwave, Dishwasher, Disposal, Dryer, Oven - Wall, Range Hood, Refrigerator, Oven/Range - Gas, Stainless Steel Appliances, Washer, Water Heater, Cooktop
Furnishings No
Fireplace N
Appliance Built-In Microwave, Dishwasher, Disposal, Dryer, Oven - Wall, Range Hood, Refrigerator, Oven/Range - Gas, Stainless Steel Appliances, Washer, Water Heater, Cooktop
Heat Source Natural Gas
Laundry Upper Floor
Exterior
Parking Features Garage - Rear Entry, Garage Door Opener
Garage Spaces 1.0
Amenities Available Basketball Courts, Club House, Common Grounds, Exercise Room, Fitness Center, Jog/Walk Path, Pool - Outdoor, Tennis Courts, Tot Lots/Playground
Water Access N
Accessibility None
Attached Garage 1
Total Parking Spaces 1
Garage Y
Building
Story 2
Foundation Slab
Sewer Public Septic, Public Sewer
Water Community
Architectural Style Other
Level or Stories 2
Additional Building Above Grade, Below Grade
New Construction N
Schools
Elementary Schools Rosa Lee Carter
Middle Schools Stone Hill
High Schools Rock Ridge
School District Loudoun County Public Schools
Others
Pets Allowed Y
HOA Fee Include Common Area Maintenance,Lawn Maintenance,Management,Pest Control,Pool(s),Recreation Facility,Reserve Funds,Road Maintenance,Snow Removal,Trash
Senior Community No
Tax ID 123163434014
Ownership Condominium
Acceptable Financing Cash, Conventional, FHA, VA
Horse Property N
Listing Terms Cash, Conventional, FHA, VA
Financing Cash,Conventional,FHA,VA
Special Listing Condition Standard
Pets Allowed No Pet Restrictions
Virtual Tour https://mls.truplace.com/Property/187/134791

rakan.a@firststatehometeam.com
1521 Concord Pike, Suite 102, Wilmington, DE, 19803, United States






