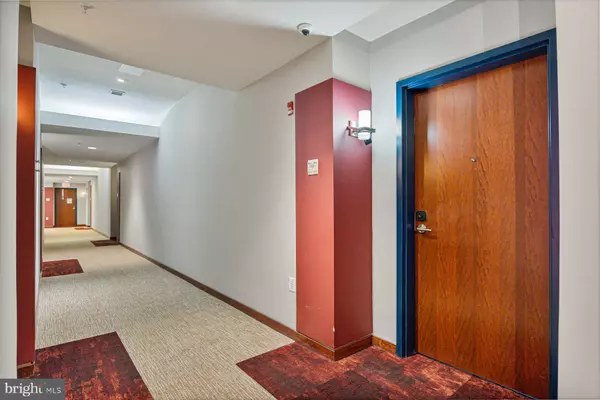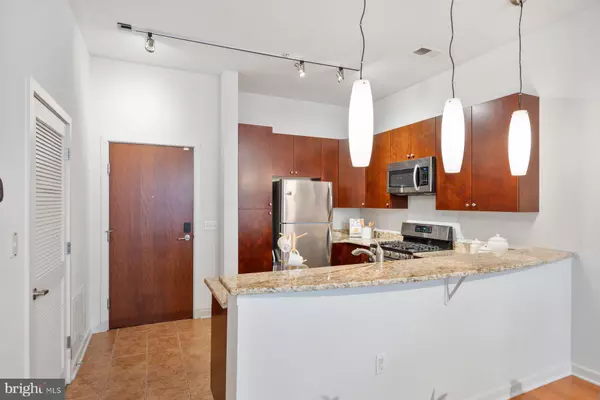2 Beds
2 Baths
1,309 SqFt
2 Beds
2 Baths
1,309 SqFt
Key Details
Property Type Condo
Sub Type Condo/Co-op
Listing Status Active
Purchase Type For Sale
Square Footage 1,309 sqft
Price per Sqft $233
Subdivision Mount Vernon Place Historic District
MLS Listing ID MDBA2157636
Style Contemporary
Bedrooms 2
Full Baths 2
Condo Fees $603/mo
HOA Y/N N
Abv Grd Liv Area 1,309
Originating Board BRIGHT
Year Built 2007
Annual Tax Amount $5,961
Tax Year 2024
Property Sub-Type Condo/Co-op
Property Description
The primary bedroom is grounded plush carpeting and is expanded by the 10ft ceilings. There is an expansive walk-in closet to suit all your storage needs. The primary bathroom features a dual sink, a walk-in shower, and plenty of storage space. The 2nd bedroom and full bathroom gives guests plenty of space and privacy to feel comfortable.
The condo's building has everything you could need. Parking will never be a problem as you have an assigned parking space just by the door to enter the building. There is no need to take pets out in the city late at night as there is a pet park just 2 levels up. The puppy park also features an outdoor lounge and social space with a fireplace. The building also has a gym with a peloton bike that is open 24/7 for your convenience. In the lobby, the building has Amazon lockers and a secure mail room so you never have to worry about package theft.
Don't miss out on this incredible opportunity in Baltimore. You are just steps away from Baltimore's most popular locations such as the BSO, Penn Station, The Brewer's Art, Charles Theatre, UB Law School, MICA, and so much more. Oh, and did I mention that Starbucks is right downstairs?! Schedule your showing today!
Location
State MD
County Baltimore City
Zoning C-2
Rooms
Other Rooms Dining Room, Primary Bedroom, Bedroom 2, Kitchen, Family Room, Bathroom 2, Primary Bathroom
Main Level Bedrooms 2
Interior
Interior Features Bathroom - Stall Shower, Bathroom - Tub Shower, Breakfast Area, Carpet, Combination Dining/Living, Combination Kitchen/Dining, Combination Kitchen/Living, Dining Area, Entry Level Bedroom, Family Room Off Kitchen, Kitchen - Eat-In, Recessed Lighting, Wood Floors
Hot Water Electric
Heating Forced Air
Cooling Central A/C
Flooring Ceramic Tile, Carpet, Hardwood
Equipment Refrigerator, Dishwasher, Stove, Built-In Microwave, Washer/Dryer Stacked, Disposal
Fireplace N
Appliance Refrigerator, Dishwasher, Stove, Built-In Microwave, Washer/Dryer Stacked, Disposal
Heat Source Natural Gas
Laundry Has Laundry
Exterior
Exterior Feature Balcony
Parking Features Basement Garage, Inside Access, Garage Door Opener
Garage Spaces 1.0
Amenities Available Common Grounds, Exercise Room, Extra Storage, Elevator, Fitness Center, Reserved/Assigned Parking, Picnic Area, Dog Park
Water Access N
View City
Accessibility Elevator
Porch Balcony
Total Parking Spaces 1
Garage Y
Building
Story 1
Unit Features Garden 1 - 4 Floors
Sewer Public Sewer
Water Public
Architectural Style Contemporary
Level or Stories 1
Additional Building Above Grade, Below Grade
New Construction N
Schools
School District Baltimore City Public Schools
Others
Pets Allowed Y
HOA Fee Include All Ground Fee,Common Area Maintenance,Health Club,Insurance,Management,Parking Fee,Reserve Funds,Trash
Senior Community No
Tax ID 0311010484 058
Ownership Condominium
Special Listing Condition Standard
Pets Allowed Cats OK, Breed Restrictions, Size/Weight Restriction

rakan.a@firststatehometeam.com
1521 Concord Pike, Suite 102, Wilmington, DE, 19803, United States






