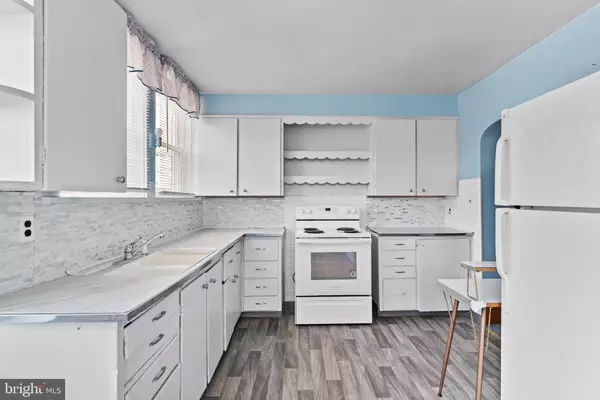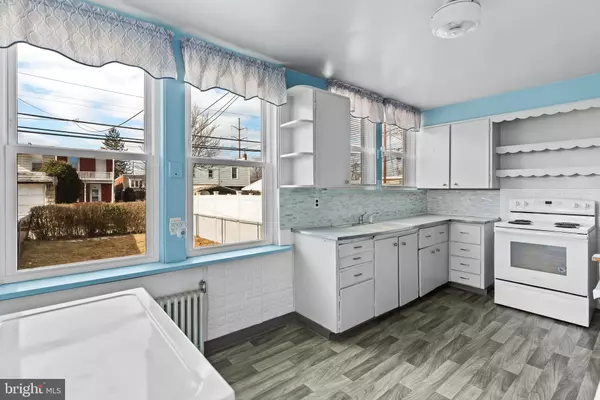3 Beds
2 Baths
1,731 SqFt
3 Beds
2 Baths
1,731 SqFt
Key Details
Property Type Single Family Home, Townhouse
Sub Type Twin/Semi-Detached
Listing Status Active
Purchase Type For Sale
Square Footage 1,731 sqft
Price per Sqft $80
Subdivision None Available
MLS Listing ID PADA2042600
Style Traditional
Bedrooms 3
Full Baths 2
HOA Y/N N
Abv Grd Liv Area 1,731
Originating Board BRIGHT
Year Built 1926
Annual Tax Amount $2,505
Tax Year 2024
Lot Size 2,178 Sqft
Acres 0.05
Property Sub-Type Twin/Semi-Detached
Property Description
Welcome to this well-maintained, semi-detached brick home in the heart of Harrisburg, offering versatile living space and modern updates throughout. This spacious home features 3 bedrooms, 2 full bathrooms, and 2 kitchens, making it ideal for multi-generational living or potential in-law quarters.
Enjoy the convenience of first-floor laundry, a full walk-out basement, and ample storage space. Major updates have already been taken care of, including a newer roof, windows, furnace, and appliances—ensuring a stress-free, move-in-ready experience.
Don't miss out on this fantastic opportunity! Call today for more details or to schedule your private tour.
Location
State PA
County Dauphin
Area City Of Harrisburg (14001)
Zoning RESIDENTIAL
Rooms
Other Rooms Living Room, Dining Room, Bedroom 2, Bedroom 3, Kitchen, Bedroom 1, Laundry
Basement Daylight, Partial, Full, Interior Access, Outside Entrance, Walkout Level
Interior
Interior Features Carpet, Dining Area, Double/Dual Staircase, Floor Plan - Traditional, Kitchen - Eat-In, Kitchen - Table Space, Walk-in Closet(s)
Hot Water Oil
Heating Radiator
Cooling None
Flooring Carpet, Luxury Vinyl Plank, Wood, Vinyl
Equipment Oven/Range - Electric, Refrigerator
Fireplace N
Window Features Double Pane
Appliance Oven/Range - Electric, Refrigerator
Heat Source Oil
Exterior
Water Access N
Accessibility Level Entry - Main
Garage N
Building
Story 2
Foundation Permanent
Sewer Public Sewer
Water Public
Architectural Style Traditional
Level or Stories 2
Additional Building Above Grade, Below Grade
New Construction N
Schools
High Schools Harrisburg High School
School District Harrisburg City
Others
Senior Community No
Tax ID 13-061-014-000-0000
Ownership Fee Simple
SqFt Source Assessor
Acceptable Financing Cash, Conventional, FHA, PHFA, VA
Listing Terms Cash, Conventional, FHA, PHFA, VA
Financing Cash,Conventional,FHA,PHFA,VA
Special Listing Condition Standard

rakan.a@firststatehometeam.com
1521 Concord Pike, Suite 102, Wilmington, DE, 19803, United States






