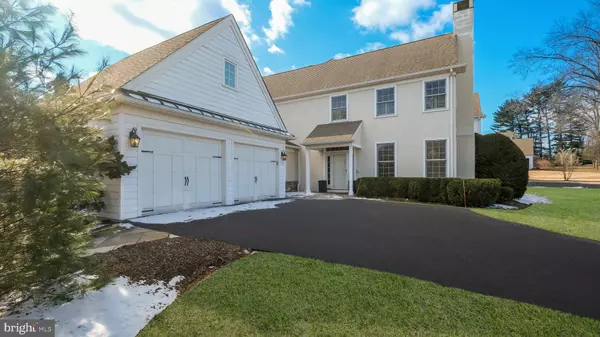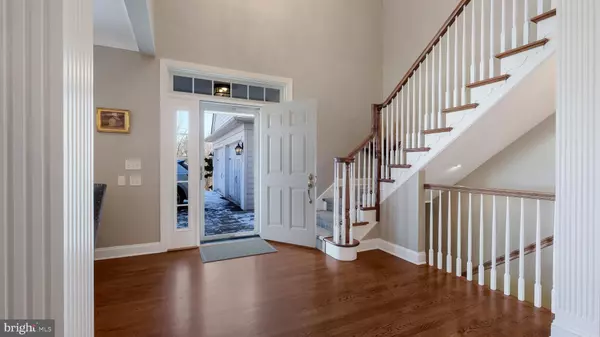3 Beds
5 Baths
3,228 SqFt
3 Beds
5 Baths
3,228 SqFt
Key Details
Property Type Condo
Sub Type Condo/Co-op
Listing Status Coming Soon
Purchase Type For Sale
Square Footage 3,228 sqft
Price per Sqft $430
Subdivision Pine Tree Farm
MLS Listing ID PABU2087422
Style Traditional
Bedrooms 3
Full Baths 4
Half Baths 1
Condo Fees $765/mo
HOA Y/N N
Abv Grd Liv Area 3,228
Originating Board BRIGHT
Year Built 2005
Annual Tax Amount $17,399
Tax Year 2024
Lot Dimensions 0.00 x 0.00
Property Sub-Type Condo/Co-op
Property Description
Welcome to 12 Garden Path in the gated community of Pine Tree Farm. A stones throw away from your favorite spots in Doylestown Boro!!
This residence offers an unparalleled combination of prime location and complete privacy, overlooking open space. Upon entering, you'll find a spacious living room and dining area that set the tone for this inviting home. Custom trimwork and attention to detail will not go unnoticed. The elegant staircase leads you to the second floor, where two well-appointed bedrooms with their own full bathrooms await, offering comfort and style.
The kitchen is a bright and cheerful space, featuring a center island and a cozy breakfast area overlooking the tranquil backyard. Sliding Doors to the large deck area make dining el fresco convenient. The family room with stone fireplace and vaulted ceilings creates an amazing gathering space for family and friends.
The main floor also hosts a luxurious primary bedroom suite, large windows overlook the beautiful yard. The primary bath is spacious and elegant.
A finished lower level is designed for entertainment and functionality, featuring a custom bar, impressive molding, and a private office. This level also includes a full bathroom and walk-out to a private patio, ideal for enjoying the outdoors. Storage space has been thoughtfully laid out.
Though tucked away in privacy, this home is just minutes from the vibrant center of town, easily accessible by foot, bike or car. Experience the perfect blend of location, low maintenance lifestyle, and tranquility!
Location
State PA
County Bucks
Area Doylestown Twp (10109)
Zoning RESIDENTIAL
Rooms
Other Rooms Living Room, Dining Room, Primary Bedroom, Bedroom 3, Kitchen, Family Room, Foyer, Breakfast Room, Great Room, Office, Bathroom 2
Basement Walkout Level, Fully Finished
Main Level Bedrooms 1
Interior
Interior Features Bar, Breakfast Area, Built-Ins, Cedar Closet(s), Ceiling Fan(s), Chair Railings, Crown Moldings, Dining Area, Entry Level Bedroom, Floor Plan - Open, Kitchen - Eat-In, Kitchen - Gourmet, Kitchen - Island, Recessed Lighting, Walk-in Closet(s), Wet/Dry Bar, Wood Floors
Hot Water Natural Gas
Heating Forced Air
Cooling Central A/C
Flooring Hardwood
Fireplaces Number 2
Fireplaces Type Gas/Propane, Stone
Inclusions Refrigerator, washer, dryer in as is condition, no monetary value.
Fireplace Y
Heat Source Natural Gas
Exterior
Exterior Feature Deck(s), Patio(s)
Parking Features Garage - Front Entry
Garage Spaces 2.0
Water Access N
View Trees/Woods
Roof Type Architectural Shingle
Accessibility 2+ Access Exits, 36\"+ wide Halls, 32\"+ wide Doors
Porch Deck(s), Patio(s)
Attached Garage 2
Total Parking Spaces 2
Garage Y
Building
Story 2
Foundation Block
Sewer Public Sewer
Water Public
Architectural Style Traditional
Level or Stories 2
Additional Building Above Grade, Below Grade
Structure Type 9'+ Ceilings,Cathedral Ceilings
New Construction N
Schools
Middle Schools Lenape
High Schools Central Bucks High School West
School District Central Bucks
Others
Pets Allowed N
HOA Fee Include Common Area Maintenance,Ext Bldg Maint,Lawn Maintenance,Security Gate,Snow Removal,Trash
Senior Community No
Tax ID 09-058-050-009
Ownership Fee Simple
SqFt Source Estimated
Acceptable Financing Conventional
Horse Property N
Listing Terms Conventional
Financing Conventional
Special Listing Condition Standard

rakan.a@firststatehometeam.com
1521 Concord Pike, Suite 102, Wilmington, DE, 19803, United States






