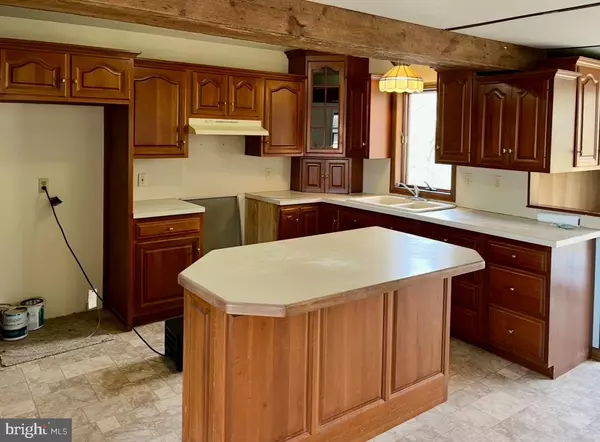3 Beds
2 Baths
2,814 SqFt
3 Beds
2 Baths
2,814 SqFt
Key Details
Property Type Single Family Home
Sub Type Detached
Listing Status Active
Purchase Type For Rent
Square Footage 2,814 sqft
Subdivision None Available
MLS Listing ID PAPY2006960
Style Traditional
Bedrooms 3
Full Baths 2
HOA Y/N N
Abv Grd Liv Area 2,814
Originating Board BRIGHT
Year Built 1959
Lot Size 12.400 Acres
Acres 12.4
Property Sub-Type Detached
Property Description
Location
State PA
County Perry
Area Saville Twp (150230)
Zoning NONE KNOWN
Rooms
Other Rooms Living Room, Primary Bedroom, Bedroom 2, Bedroom 3, Kitchen, Family Room, Foyer, Laundry, Bathroom 1, Primary Bathroom
Basement Daylight, Partial, Outside Entrance
Main Level Bedrooms 3
Interior
Hot Water Electric
Heating Baseboard - Electric
Cooling None
Flooring Vinyl
Fireplaces Number 1
Fireplaces Type Free Standing
Equipment Stove, Refrigerator
Fireplace Y
Window Features Bay/Bow
Appliance Stove, Refrigerator
Heat Source Electric, Wood
Laundry Main Floor
Exterior
Exterior Feature Porch(es), Balcony
Parking Features Basement Garage
Garage Spaces 5.0
Utilities Available Sewer Available, Water Available
Water Access N
View Pasture, Trees/Woods, Valley
Roof Type Architectural Shingle
Accessibility None
Porch Porch(es), Balcony
Attached Garage 1
Total Parking Spaces 5
Garage Y
Building
Lot Description Backs to Trees, Front Yard, Partly Wooded
Story 1
Foundation Block
Sewer On Site Septic
Water Well
Architectural Style Traditional
Level or Stories 1
Additional Building Above Grade, Below Grade
New Construction N
Schools
High Schools West Perry High School
School District West Perry
Others
Pets Allowed Y
Senior Community No
Tax ID 230-067.00-072.012
Ownership Other
SqFt Source Estimated
Pets Allowed Case by Case Basis

rakan.a@firststatehometeam.com
1521 Concord Pike, Suite 102, Wilmington, DE, 19803, United States






