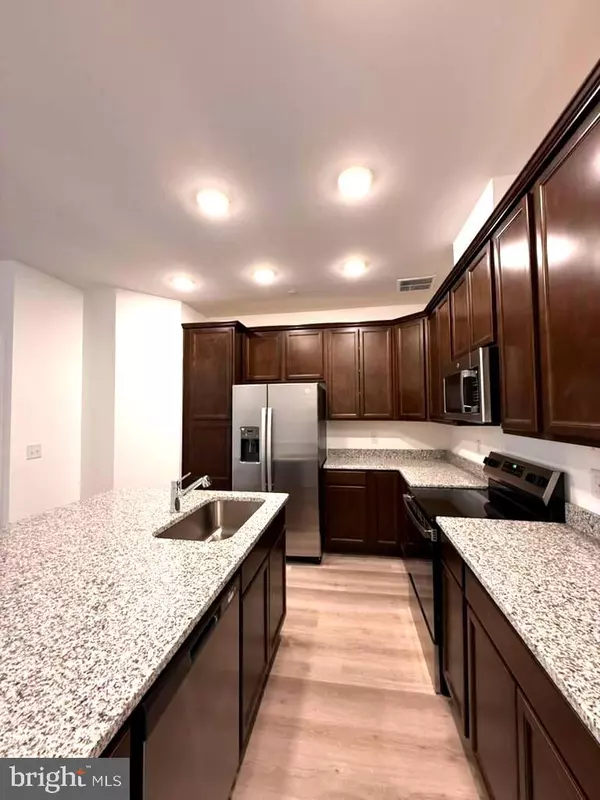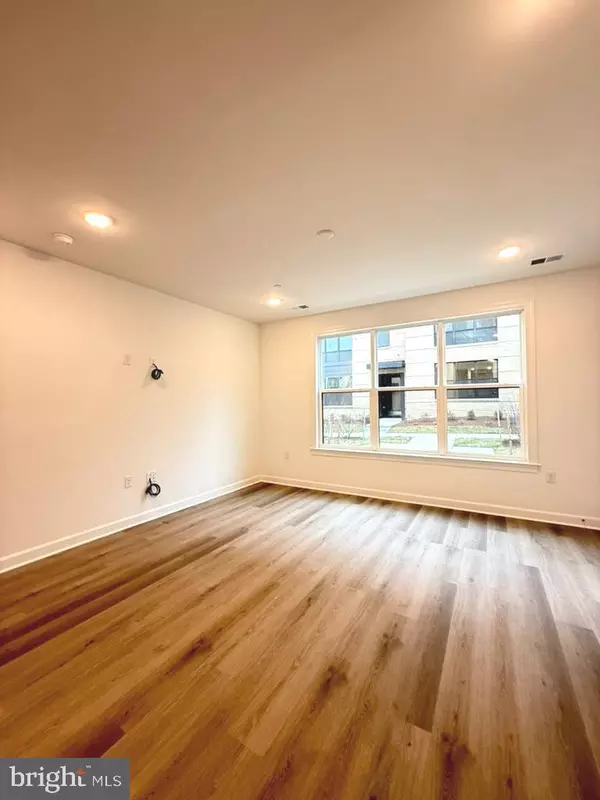3 Beds
3 Baths
1,620 SqFt
3 Beds
3 Baths
1,620 SqFt
Key Details
Property Type Townhouse
Sub Type Interior Row/Townhouse
Listing Status Active
Purchase Type For Rent
Square Footage 1,620 sqft
Subdivision The Boulevards At Westfields
MLS Listing ID VAFX2223676
Style Contemporary
Bedrooms 3
Full Baths 2
Half Baths 1
Abv Grd Liv Area 1,620
Originating Board BRIGHT
Year Built 2025
Property Sub-Type Interior Row/Townhouse
Property Description
Location
State VA
County Fairfax
Zoning PDH-16
Rooms
Other Rooms Primary Bedroom, Bedroom 2, Bedroom 3, Kitchen, Breakfast Room, Great Room, Laundry
Interior
Interior Features Bathroom - Walk-In Shower, Family Room Off Kitchen, Kitchen - Gourmet, Kitchen - Island, Recessed Lighting, Primary Bath(s), Upgraded Countertops, Walk-in Closet(s)
Hot Water Natural Gas
Heating Central, Programmable Thermostat
Cooling Central A/C
Equipment Built-In Microwave, Cooktop, Oven/Range - Gas, Dishwasher, Disposal, Dryer, Icemaker, Refrigerator, Washer
Appliance Built-In Microwave, Cooktop, Oven/Range - Gas, Dishwasher, Disposal, Dryer, Icemaker, Refrigerator, Washer
Heat Source Central
Exterior
Parking Features Garage - Rear Entry
Garage Spaces 2.0
Water Access N
Accessibility None
Attached Garage 1
Total Parking Spaces 2
Garage Y
Building
Story 2
Foundation Slab, Brick/Mortar
Sewer Public Sewer
Water Public
Architectural Style Contemporary
Level or Stories 2
Additional Building Above Grade
New Construction Y
Schools
Elementary Schools Cub Run
Middle Schools Franklin
High Schools Chantilly
School District Fairfax County Public Schools
Others
Pets Allowed Y
Senior Community No
Tax ID NO TAX RECORD
Ownership Other
SqFt Source Estimated
Pets Allowed Case by Case Basis

rakan.a@firststatehometeam.com
1521 Concord Pike, Suite 102, Wilmington, DE, 19803, United States






