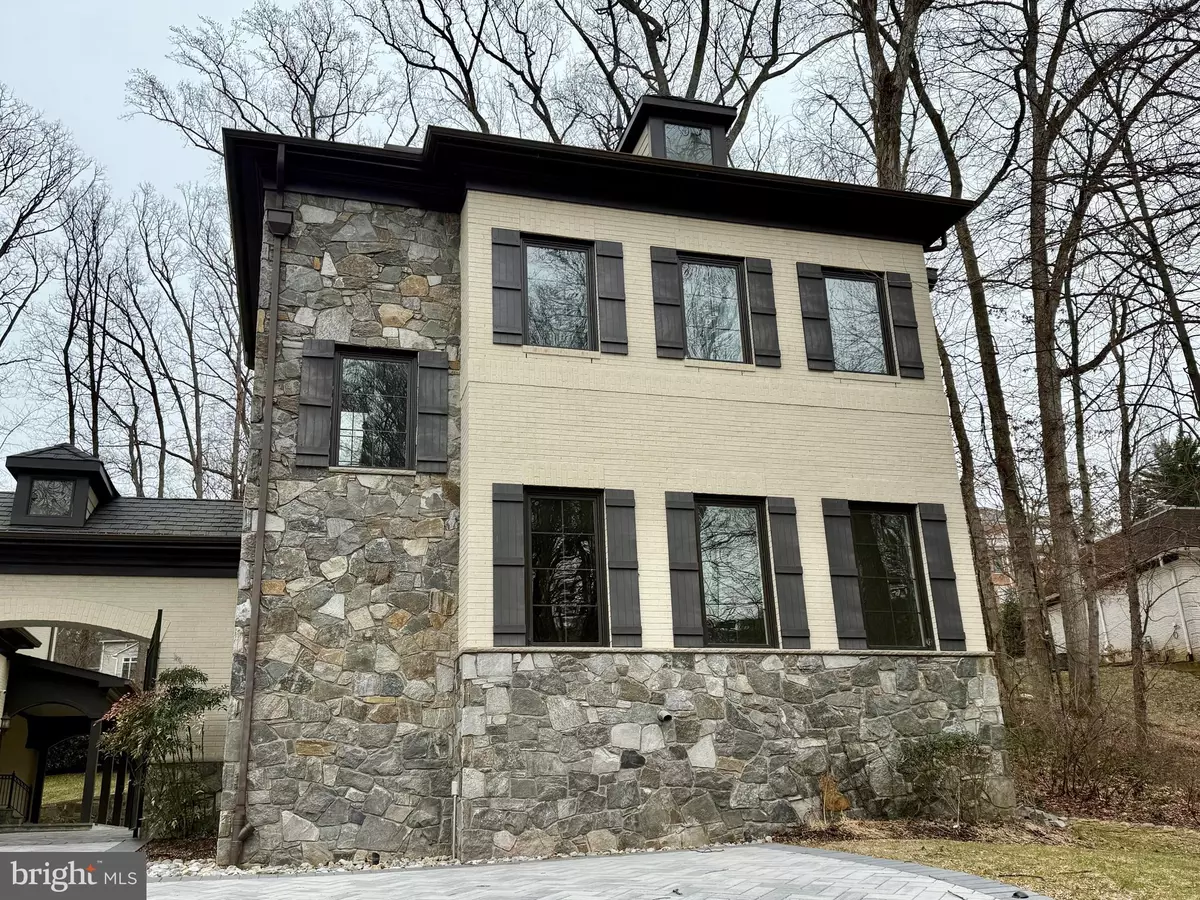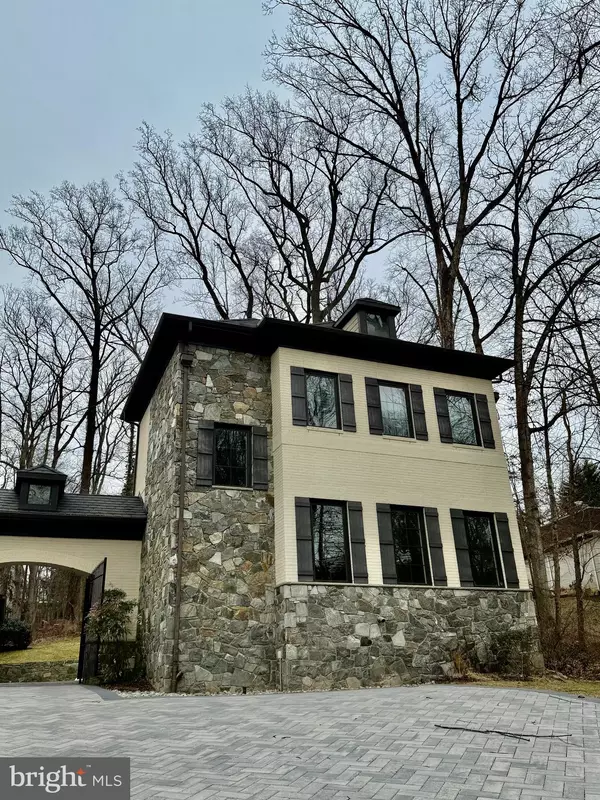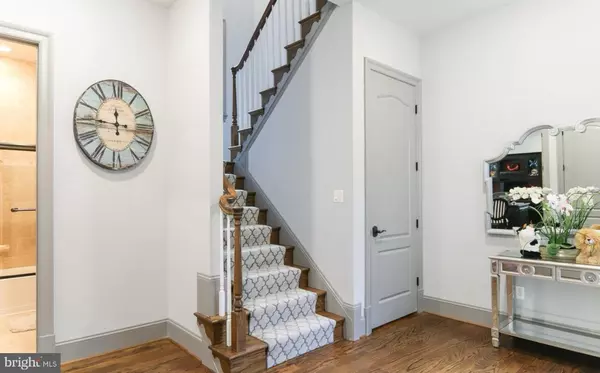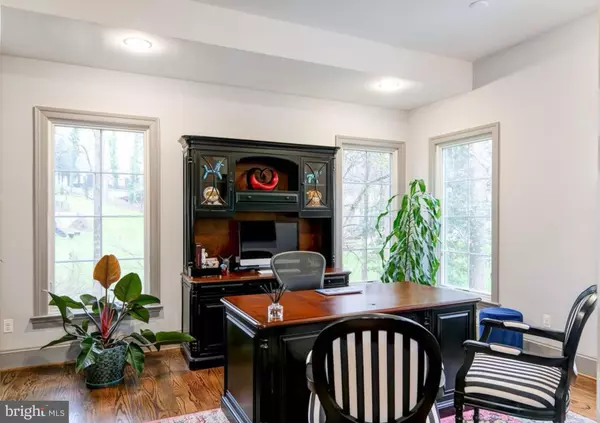2 Beds
2 Baths
1,200 SqFt
2 Beds
2 Baths
1,200 SqFt
Key Details
Property Type Single Family Home
Sub Type Detached
Listing Status Coming Soon
Purchase Type For Rent
Square Footage 1,200 sqft
Subdivision Woodside Estates
MLS Listing ID VAFX2223058
Style Traditional,French
Bedrooms 2
Full Baths 2
HOA Y/N N
Abv Grd Liv Area 1,200
Originating Board BRIGHT
Year Built 2014
Lot Size 1.074 Acres
Acres 1.07
Property Sub-Type Detached
Property Description
On the first floor, you'll find a beautifully appointed bedroom and a full bath, along with a convenient in-unit laundry space. Ascend to the second floor and be captivated by the spacious open-concept living and dining area, bathed in natural light from expansive windows. The modern kitchen is a chef's delight, featuring updated appliances and stylish finishes, perfect for both everyday living and entertaining.
The owner's suite provides a private retreat with its own full bath, exuding an atmosphere of relaxation and refinement. Step outside to a cozy patio space, ideal for enjoying a morning coffee or unwinding in the fresh air.
With its exquisite design, high-end features, and unbeatable location, this guest house offers the perfect blend of luxury and convenience. Don't miss the opportunity to make this elegant retreat your home.
Showings are available for a limited time—please contact the listing agent to schedule a viewing.
Location
State VA
County Fairfax
Zoning 110
Rooms
Basement Unfinished
Main Level Bedrooms 1
Interior
Interior Features Bathroom - Tub Shower, Bathroom - Walk-In Shower, Entry Level Bedroom, Kitchenette, Laundry Chute, Upgraded Countertops, Walk-in Closet(s)
Hot Water Natural Gas
Heating Central
Cooling Central A/C
Fireplaces Number 1
Fireplaces Type Electric
Inclusions All utilities, gas, water, electricity, cable, internet
Equipment Built-In Microwave, Dishwasher, Disposal, Dryer, Oven/Range - Gas, Oven - Wall, Refrigerator, Washer
Fireplace Y
Appliance Built-In Microwave, Dishwasher, Disposal, Dryer, Oven/Range - Gas, Oven - Wall, Refrigerator, Washer
Heat Source Natural Gas
Exterior
Garage Spaces 2.0
Water Access N
Accessibility Level Entry - Main
Total Parking Spaces 2
Garage N
Building
Story 2
Foundation Concrete Perimeter
Sewer Public Sewer
Water Public
Architectural Style Traditional, French
Level or Stories 2
Additional Building Above Grade, Below Grade
New Construction N
Schools
Elementary Schools Spring Hill
Middle Schools Cooper
High Schools Langley
School District Fairfax County Public Schools
Others
Pets Allowed N
Senior Community No
Tax ID 0203 03 0016A
Ownership Other
SqFt Source Assessor

rakan.a@firststatehometeam.com
1521 Concord Pike, Suite 102, Wilmington, DE, 19803, United States






