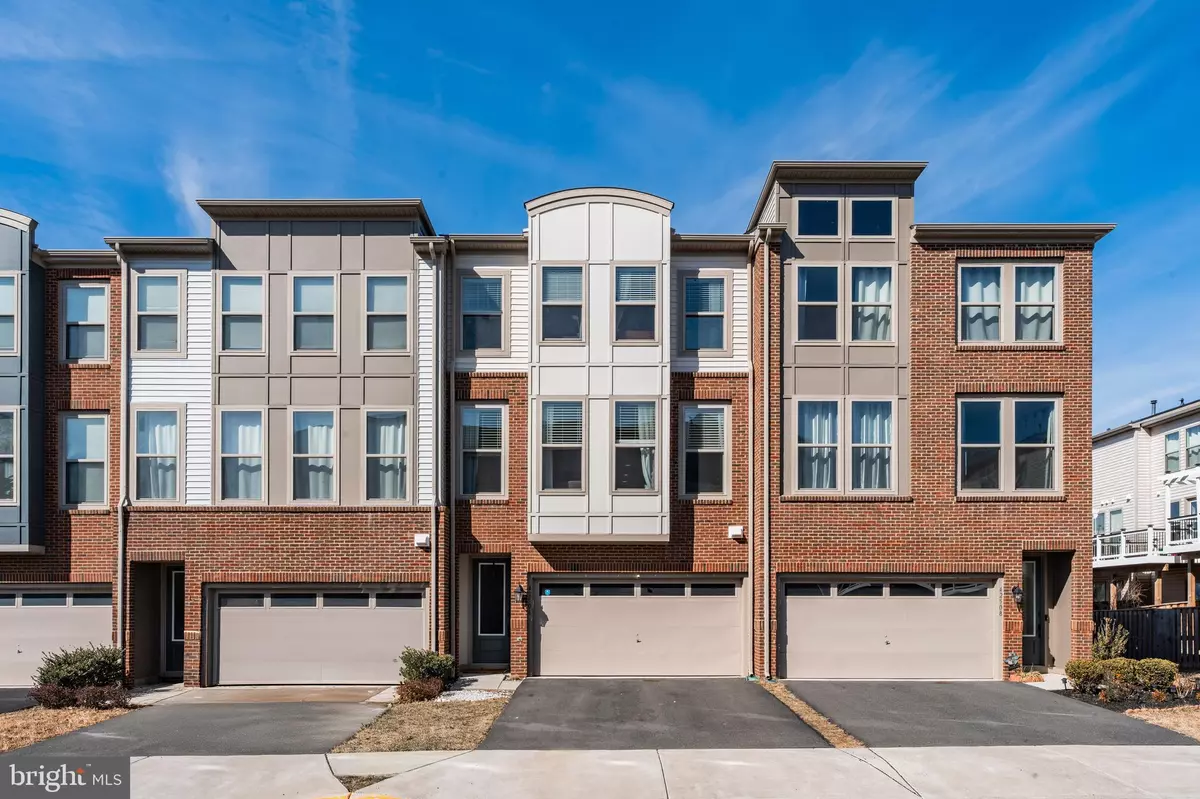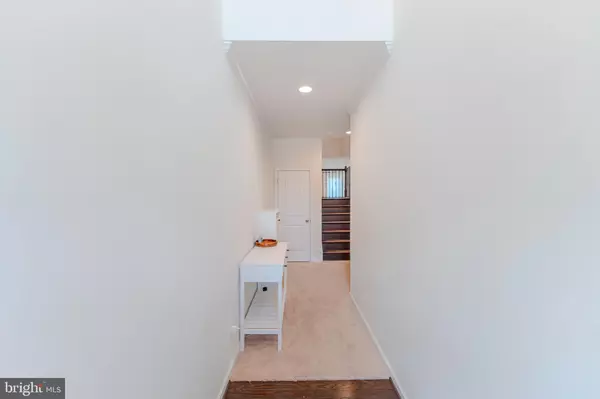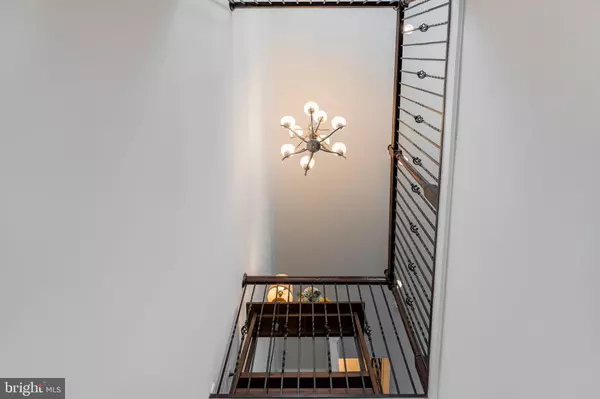3 Beds
4 Baths
2,625 SqFt
3 Beds
4 Baths
2,625 SqFt
Key Details
Property Type Townhouse
Sub Type Interior Row/Townhouse
Listing Status Coming Soon
Purchase Type For Rent
Square Footage 2,625 sqft
Subdivision Gateway Commons
MLS Listing ID VALO2088138
Style Contemporary
Bedrooms 3
Full Baths 3
Half Baths 1
HOA Fees $98/mo
HOA Y/N Y
Abv Grd Liv Area 2,625
Originating Board BRIGHT
Year Built 2020
Lot Size 1,742 Sqft
Acres 0.04
Property Sub-Type Interior Row/Townhouse
Property Description
Step outside onto the private 20x30 deck and take in the breathtaking lake view, a serene retreat right in your backyard. This home is situated in a private neighborhood with no through traffic, offering both tranquility and convenience. There is ample guest parking, and the location is ideal—just across the street from Gum Springs Library, Stone Springs Hospital, Harris Teeter, and Walgreens. Within a five-minute drive, you'll find CVS, Inova Primary Care, Inova Urgent Care, pediatric care, a dentist, physical therapy centers, gyms, churches, a vet, Hal and Berni Hanson Regional Park, Walmart, PetSmart, HomeGoods, TJ Maxx, Dick's, and even a Target coming soon. Daycares are also conveniently nearby, making this an ideal location for families.
Easy access to the Dulles Greenway makes commuting a breeze, and this home is located in an excellent school district. Residents also love the fantastic Stone Ridge HOA amenities, including a pool, clubhouse, and scenic walking trails. Don't miss the opportunity to own this move-in-ready gem in one of the most sought-after communities in Dulles!
Location
State VA
County Loudoun
Zoning R16
Interior
Hot Water Natural Gas
Heating Forced Air
Cooling Central A/C
Flooring Hardwood, Carpet
Equipment Stainless Steel Appliances, Built-In Microwave, Built-In Range, Dishwasher, Disposal, Dryer, Washer, Oven/Range - Gas
Fireplace N
Window Features ENERGY STAR Qualified
Appliance Stainless Steel Appliances, Built-In Microwave, Built-In Range, Dishwasher, Disposal, Dryer, Washer, Oven/Range - Gas
Heat Source Natural Gas
Laundry Dryer In Unit, Washer In Unit
Exterior
Parking Features Garage - Front Entry
Garage Spaces 4.0
Amenities Available Club House, Basketball Courts, Pool - Outdoor, Jog/Walk Path, Tot Lots/Playground
Water Access N
View Lake
Roof Type Architectural Shingle
Accessibility None
Attached Garage 2
Total Parking Spaces 4
Garage Y
Building
Story 3
Foundation Slab
Sewer Public Sewer
Water Public
Architectural Style Contemporary
Level or Stories 3
Additional Building Above Grade, Below Grade
Structure Type 9'+ Ceilings,High
New Construction N
Schools
Elementary Schools Elaine E Thompson
Middle Schools Mercer
High Schools John Champe
School District Loudoun County Public Schools
Others
Pets Allowed Y
HOA Fee Include Common Area Maintenance
Senior Community No
Tax ID 204402678000
Ownership Other
SqFt Source Estimated
Pets Allowed Case by Case Basis, Breed Restrictions

rakan.a@firststatehometeam.com
1521 Concord Pike, Suite 102, Wilmington, DE, 19803, United States






