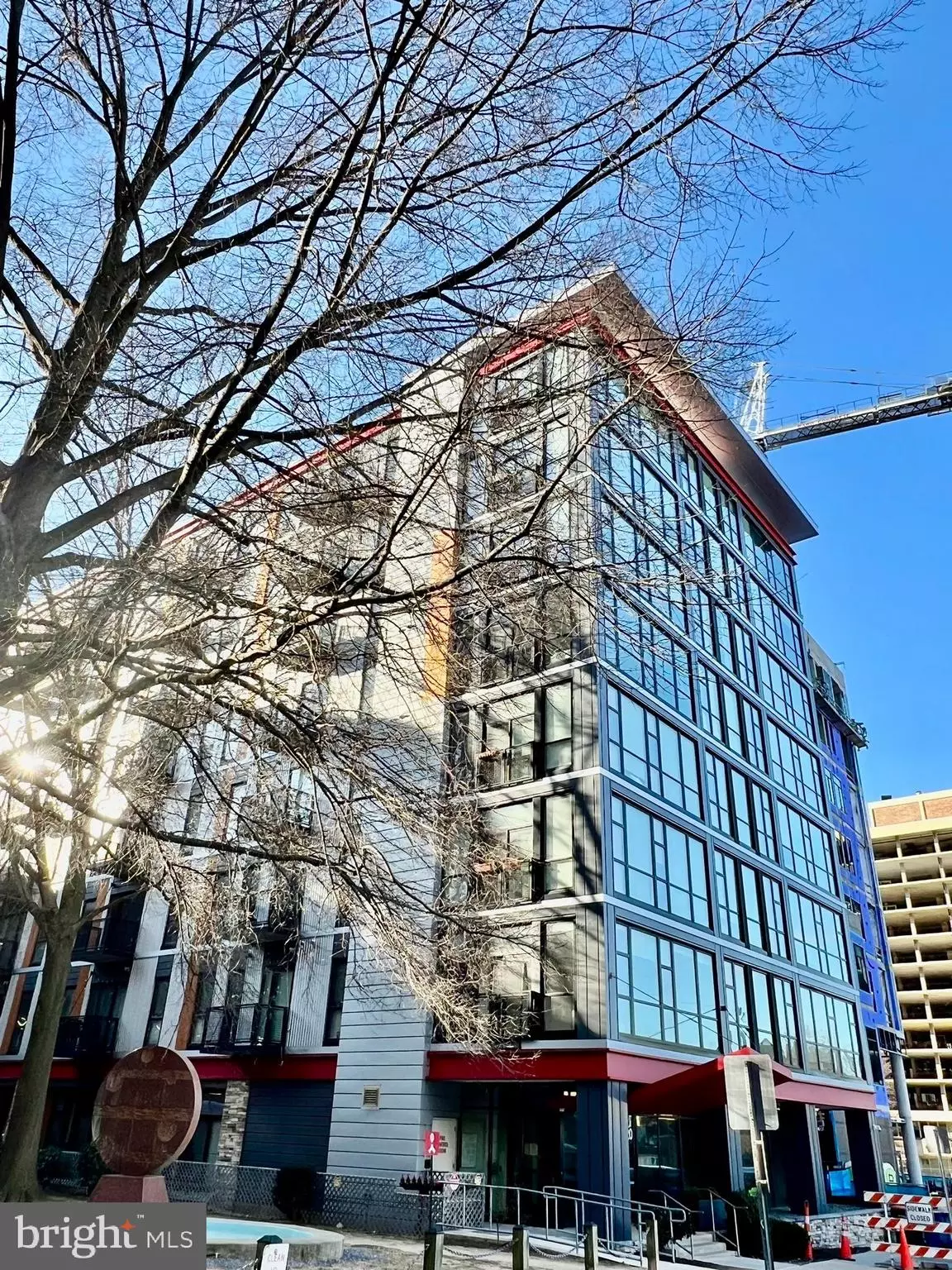2 Beds
2 Baths
744 SqFt
2 Beds
2 Baths
744 SqFt
Key Details
Property Type Condo
Sub Type Condo/Co-op
Listing Status Active
Purchase Type For Sale
Square Footage 744 sqft
Price per Sqft $490
Subdivision Downtown Silver Spring
MLS Listing ID MDMC2166906
Style Contemporary
Bedrooms 2
Full Baths 2
Condo Fees $770/mo
HOA Y/N N
Abv Grd Liv Area 744
Originating Board BRIGHT
Year Built 1964
Annual Tax Amount $3,902
Tax Year 2024
Property Sub-Type Condo/Co-op
Property Description
The whole building was renovated in 2016. An upscale lobby with secured entrance, rooftop deck, private balcony, panoramic views, high ceilings, updated LVP floors & carpets, an abundance of floor to ceiling windows, on trend neutral paint, and full size washer and dryer in unit create instant move-in appeal.
Updated LVP floors welcome you home and usher you into the spacious main living area featuring warm neutral paint, contemporary ceiling fans and lighting, and a wall of windows delivering bird's eye views of the cityscape beyond. Sliding glass doors open to a cozy balcony, perfect for morning coffee or relaxing at the end of the day. The dining area/breakfast bar introduces the sparkling kitchen that is sure to please with pristine custom 42 inch cabinetry, quartz countertops, designer tile backsplash, sleek lighting, and stainless steel appliances including built-in microwave and gas range. The master bedroom boasts a wall of windows, walk-in closet, and private upgraded full bath with glass enclosed step-in shower. A 2nd bright and cheerful bedroom with walk in closet shares access to the similarly fashioned hall bath with tub/shower combo, while a full size washer and dryer, and extra storage add convenience.
All this located in luxurious Octave, a pet-friendly and secure building with concierge, upscale lobby, club room, fitness center, bike storage, amazing sky lounge with fireplace, and spectacular rooftop deck. Walk to Silver Spring Metro, and just steps away from plenty of diverse shopping, dining, parks, and entertainment choices in every direction, including the Fillmore! If you're looking for an exceptional home in a vibrant location, this is it!
Location
State MD
County Montgomery
Zoning R
Rooms
Other Rooms Living Room, Primary Bedroom, Bedroom 2, Kitchen, Foyer, Laundry, Primary Bathroom, Full Bath
Main Level Bedrooms 2
Interior
Interior Features Ceiling Fan(s), Combination Dining/Living, Dining Area, Entry Level Bedroom, Family Room Off Kitchen, Floor Plan - Open, Kitchen - Gourmet, Primary Bath(s), Bathroom - Stall Shower, Bathroom - Tub Shower, Upgraded Countertops, Walk-in Closet(s), Wood Floors
Hot Water Natural Gas
Heating Forced Air
Cooling Central A/C, Ceiling Fan(s)
Flooring Hardwood, Ceramic Tile
Equipment Built-In Microwave, Dishwasher, Disposal, Exhaust Fan, Oven/Range - Gas, Refrigerator, Stainless Steel Appliances, Washer - Front Loading, Dryer - Front Loading
Fireplace N
Appliance Built-In Microwave, Dishwasher, Disposal, Exhaust Fan, Oven/Range - Gas, Refrigerator, Stainless Steel Appliances, Washer - Front Loading, Dryer - Front Loading
Heat Source Natural Gas
Laundry Washer In Unit, Dryer In Unit
Exterior
Exterior Feature Balcony
Amenities Available Common Grounds, Concierge, Elevator, Extra Storage, Fitness Center, Party Room, Security, Other
Water Access N
View City, Panoramic, Scenic Vista
Accessibility Elevator, Doors - Lever Handle(s)
Porch Balcony
Garage N
Building
Story 1
Unit Features Mid-Rise 5 - 8 Floors
Sewer Public Sewer
Water Public
Architectural Style Contemporary
Level or Stories 1
Additional Building Above Grade, Below Grade
Structure Type 9'+ Ceilings
New Construction N
Schools
Elementary Schools Woodlin
Middle Schools Sligo
High Schools Albert Einstein
School District Montgomery County Public Schools
Others
Pets Allowed Y
HOA Fee Include Common Area Maintenance,Custodial Services Maintenance,Ext Bldg Maint,Management,Recreation Facility,Snow Removal,Trash,Water,Sewer
Senior Community No
Tax ID 161303773176
Ownership Condominium
Security Features 24 hour security,Main Entrance Lock,Desk in Lobby,Fire Detection System,Carbon Monoxide Detector(s),Sprinkler System - Indoor
Special Listing Condition Standard
Pets Allowed Cats OK, Dogs OK

rakan.a@firststatehometeam.com
1521 Concord Pike, Suite 102, Wilmington, DE, 19803, United States






