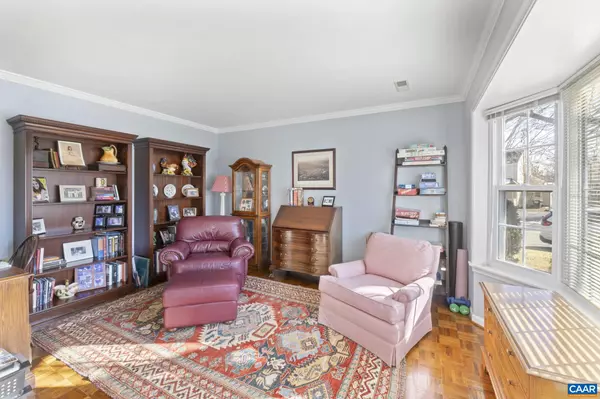4 Beds
3 Baths
2,007 SqFt
4 Beds
3 Baths
2,007 SqFt
Key Details
Property Type Single Family Home
Sub Type Detached
Listing Status Active
Purchase Type For Sale
Square Footage 2,007 sqft
Price per Sqft $261
Subdivision Forest Lakes
MLS Listing ID 661064
Style Colonial
Bedrooms 4
Full Baths 2
Half Baths 1
Condo Fees $150
HOA Fees $333/qua
HOA Y/N Y
Abv Grd Liv Area 2,007
Originating Board CAAR
Year Built 1989
Annual Tax Amount $3,788
Tax Year 2023
Lot Size 0.320 Acres
Acres 0.32
Property Sub-Type Detached
Property Description
Location
State VA
County Albemarle
Zoning R-4
Rooms
Other Rooms Living Room, Dining Room, Kitchen, Family Room, Foyer, Laundry, Full Bath, Half Bath, Additional Bedroom
Interior
Interior Features Primary Bath(s)
Heating Heat Pump(s)
Cooling Heat Pump(s)
Flooring Carpet, Ceramic Tile, Wood
Fireplaces Type Brick, Gas/Propane, Wood
Inclusions Washer, dryer, refrigerator, range, dishwasher, microwave, shed, gas logs, fireplace screen
Equipment Dryer, Washer/Dryer Hookups Only, Washer
Fireplace N
Window Features Vinyl Clad
Appliance Dryer, Washer/Dryer Hookups Only, Washer
Exterior
Amenities Available Tot Lots/Playground, Tennis Courts, Basketball Courts, Club House, Community Center, Exercise Room, Meeting Room, Picnic Area, Swimming Pool, Soccer Field, Volleyball Courts, Jog/Walk Path
View Other
Roof Type Architectural Shingle
Accessibility None
Garage N
Building
Lot Description Landscaping, Level, Open
Story 2
Foundation Slab
Sewer Public Sewer
Water Public
Architectural Style Colonial
Level or Stories 2
Additional Building Above Grade, Below Grade
New Construction N
Schools
Elementary Schools Baker-Butler
High Schools Albemarle
School District Albemarle County Public Schools
Others
HOA Fee Include Common Area Maintenance,Health Club,Insurance,Pool(s),Management,Reserve Funds,Trash
Senior Community No
Ownership Other
Security Features Smoke Detector
Special Listing Condition Standard

rakan.a@firststatehometeam.com
1521 Concord Pike, Suite 102, Wilmington, DE, 19803, United States






