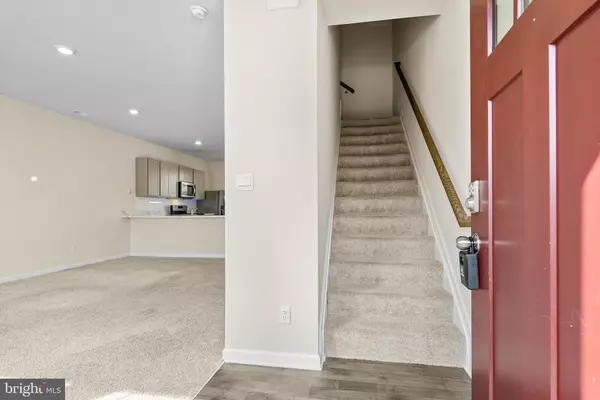3 Beds
3 Baths
1,452 SqFt
3 Beds
3 Baths
1,452 SqFt
Key Details
Property Type Townhouse
Sub Type Interior Row/Townhouse
Listing Status Active
Purchase Type For Sale
Square Footage 1,452 sqft
Price per Sqft $161
Subdivision Cattail Crossing
MLS Listing ID MDDO2009008
Style Contemporary
Bedrooms 3
Full Baths 2
Half Baths 1
HOA Fees $120/qua
HOA Y/N Y
Abv Grd Liv Area 1,452
Originating Board BRIGHT
Year Built 2022
Annual Tax Amount $3,002
Tax Year 2024
Lot Size 2,240 Sqft
Acres 0.05
Property Sub-Type Interior Row/Townhouse
Property Description
Location
State MD
County Dorchester
Zoning RR
Rooms
Other Rooms Living Room, Primary Bedroom, Bedroom 2, Bedroom 3, Kitchen, Laundry, Bathroom 2, Primary Bathroom, Half Bath
Interior
Interior Features Bathroom - Walk-In Shower, Built-Ins, Bathroom - Stall Shower, Breakfast Area, Carpet, Combination Kitchen/Dining, Combination Dining/Living, Dining Area, Family Room Off Kitchen, Floor Plan - Open, Kitchen - Eat-In, Kitchen - Island, Pantry, Primary Bath(s), Recessed Lighting, Walk-in Closet(s)
Hot Water Natural Gas
Heating Forced Air
Cooling Central A/C
Flooring Carpet, Luxury Vinyl Plank
Inclusions Alarm System, Washer, Dryer, Dishwasher, Refrigerator
Fireplace N
Heat Source Natural Gas
Exterior
Water Access N
Roof Type Architectural Shingle
Accessibility None
Garage N
Building
Story 2
Foundation Permanent, Slab
Sewer Public Sewer
Water Public
Architectural Style Contemporary
Level or Stories 2
Additional Building Above Grade, Below Grade
Structure Type Dry Wall
New Construction N
Schools
School District Dorchester County Public Schools
Others
HOA Fee Include Common Area Maintenance
Senior Community No
Tax ID 1007202520
Ownership Fee Simple
SqFt Source Assessor
Special Listing Condition Standard

rakan.a@firststatehometeam.com
1521 Concord Pike, Suite 102, Wilmington, DE, 19803, United States






