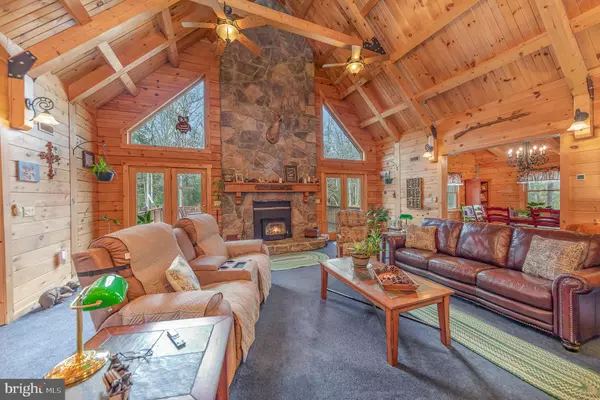3 Beds
4 Baths
3,566 SqFt
3 Beds
4 Baths
3,566 SqFt
Key Details
Property Type Single Family Home
Sub Type Detached
Listing Status Active
Purchase Type For Sale
Square Footage 3,566 sqft
Price per Sqft $257
Subdivision Tyringham
MLS Listing ID VAKG2005982
Style Log Home
Bedrooms 3
Full Baths 3
Half Baths 1
HOA Y/N N
Abv Grd Liv Area 3,566
Originating Board BRIGHT
Year Built 2005
Annual Tax Amount $4,187
Tax Year 2022
Lot Size 10.500 Acres
Acres 10.5
Property Sub-Type Detached
Property Description
Upon arrival, you will be greeted by the welcoming front deck, perfect for enjoying your morning cup of coffee. Through the front door is the foyer, with built-in bookcases and cozy seating area. Expansive and inviting, the living room is breathtaking, with a vaulted ceiling, a beautiful stone chimney with pellet stove insert, plush carpeting, and stunning light fixtures that add to the home's charm. Open to the dining room and living room, the kitchen is a chef's dream, complete with tile flooring, solid surface countertops, and a large island with seating and prep space. Cooking enthusiasts will love the 6-burner gas cooktop, double ovens, built-in microwave, 2 sinks, and pantry. The kitchen is also equipped with both a full-size refrigerator and a full-size freezer. The dining area boasts gleaming hardwood floors and a striking iron chandelier, creating an ideal space for family meals or entertaining guests. The spacious primary bedroom is conveniently located on the main floor and can easily accommodate a king-sized bed. You'll love the his and hers closets and beautiful en suite bathroom with a double vanity, ceramic tile flooring, and walk-in shower. Just off the primary bedroom, the bonus room is a versatile space that could serve as a nursery, craft room, or reading room. A convenient half bathroom is also located on the main level for guests and daily use. Working from home? The perfect office space is located just off of the living room. The laundry room and mudroom are on the main level, as well. The upstairs loft features waterproof laminate flooring and is perfect for a sitting area, playroom, or additional living space. Both bedrooms upstairs are complete with spacious closets, custom blinds, and an attached bathroom, ensuring privacy and comfort for all family members or guests. Enjoy stunning views and outdoor living with the 25x25' rear deck, which will convey with a large canopy for summer use, perfect for relaxation or entertaining. The huge 3 bay attached garage offers lots of space for car enthusiasts, or for storing equipment. The garage comes with a space heater, mounted fan, and 110-volt air compressor. There is a utility room off of the garage, as well as storage overhead.
The seller has truly thought of everything. Just some of the key upgrades to the home include a new roof (November 2024), two commercial grade cell phone boosters installed, High-speed fiber internet installed, Newer Gutters with Metal Fascia and Soffit, two newer HVAC systems, and a water heater with Recirculation System, to keep water instantly hot.
Whether you're looking for space to explore or simply want room to breathe, this property offers privacy and tranquility. There are 2 outbuildings on the property which includes the Tractor Building (12x14'), perfect for storing equipment, and the Pole Barn (24x40'), which has electricity, a mini-split system for heating and air conditioning, and lots of room for storage or a workshop!
This home is a true masterpiece—beautifully designed, thoughtfully updated, and meticulously maintained. Whether you're enjoying the spacious interior, relaxing on the decks, or taking advantage of the expansive property, 9491 Tyringham Drive offers a lifestyle of comfort, convenience, and peace. Don't miss out on the chance to make this one-of-a-kind property your forever home!
Location
State VA
County King George
Zoning A2
Rooms
Other Rooms Living Room, Dining Room, Primary Bedroom, Bedroom 2, Bedroom 3, Kitchen, Foyer, Laundry, Loft, Mud Room, Other, Office, Bathroom 2, Bathroom 3, Primary Bathroom
Main Level Bedrooms 1
Interior
Interior Features Bathroom - Stall Shower, Bathroom - Walk-In Shower, Carpet, Ceiling Fan(s), Entry Level Bedroom, Kitchen - Island, Pantry, Spiral Staircase, Stove - Pellet, Upgraded Countertops, Wood Floors
Hot Water Propane
Heating Heat Pump - Gas BackUp, Heat Pump(s)
Cooling Heat Pump(s)
Fireplaces Number 1
Fireplaces Type Stone, Insert
Inclusions pellet stove, installed cell phone boosters, air compressor
Equipment Built-In Microwave, Dishwasher, Cooktop, Freezer, Oven - Wall, Refrigerator, Stainless Steel Appliances, Washer/Dryer Hookups Only, Water Heater
Fireplace Y
Appliance Built-In Microwave, Dishwasher, Cooktop, Freezer, Oven - Wall, Refrigerator, Stainless Steel Appliances, Washer/Dryer Hookups Only, Water Heater
Heat Source Electric, Propane - Leased
Exterior
Exterior Feature Deck(s), Porch(es)
Parking Features Garage - Front Entry, Garage Door Opener, Additional Storage Area
Garage Spaces 13.0
Fence Partially, Wire, Barbed Wire
Water Access N
View Trees/Woods
Roof Type Architectural Shingle
Street Surface Gravel
Accessibility None
Porch Deck(s), Porch(es)
Road Frontage Road Maintenance Agreement
Attached Garage 3
Total Parking Spaces 13
Garage Y
Building
Lot Description Front Yard, Partly Wooded, Rear Yard
Story 2
Foundation Crawl Space
Sewer On Site Septic
Water Well
Architectural Style Log Home
Level or Stories 2
Additional Building Above Grade, Below Grade
New Construction N
Schools
School District King George County Public Schools
Others
Senior Community No
Tax ID 32 2 2
Ownership Fee Simple
SqFt Source Assessor
Special Listing Condition Standard

rakan.a@firststatehometeam.com
1521 Concord Pike, Suite 102, Wilmington, DE, 19803, United States






