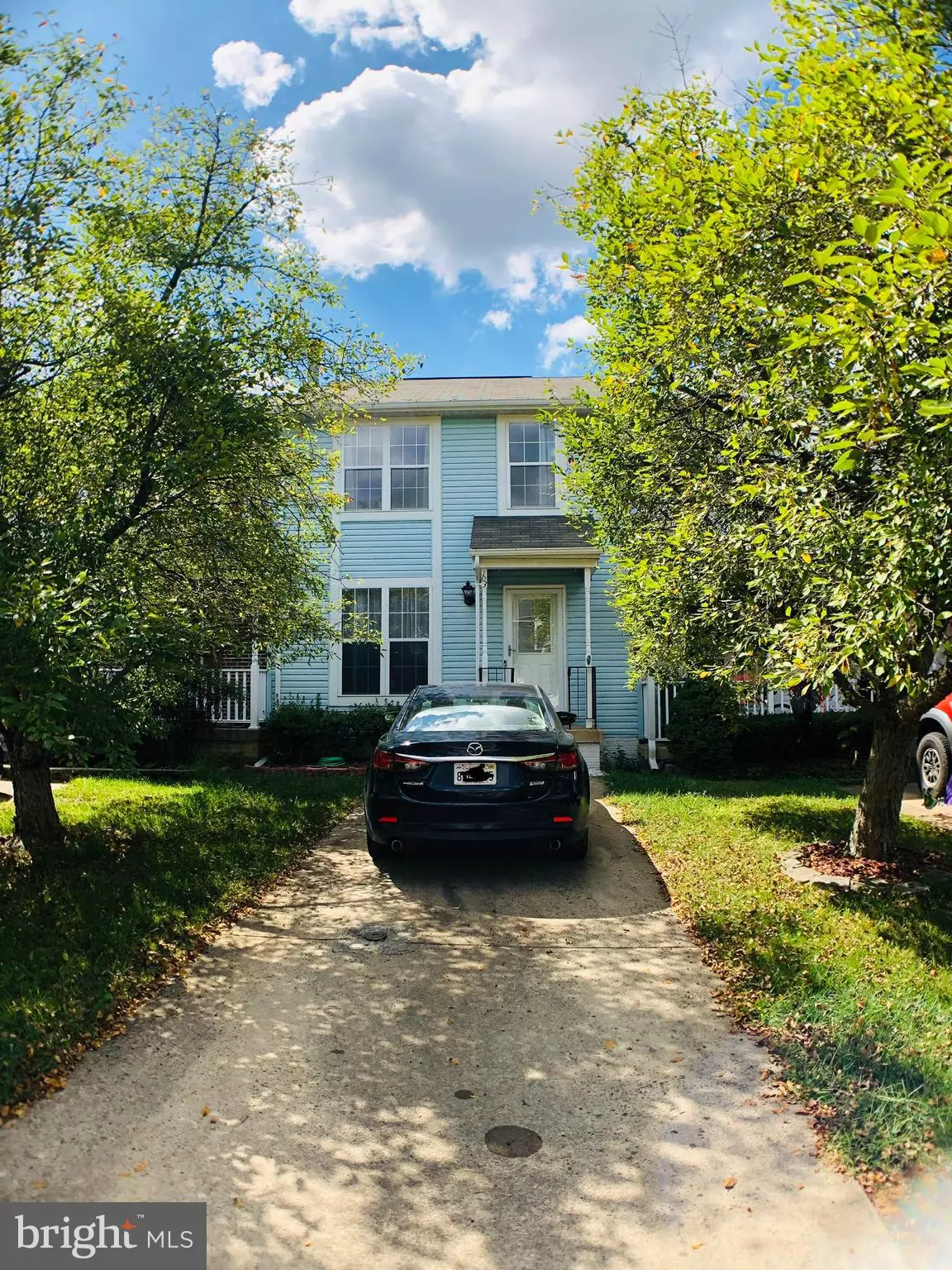3 Beds
4 Baths
1,720 SqFt
3 Beds
4 Baths
1,720 SqFt
Key Details
Property Type Townhouse
Sub Type Interior Row/Townhouse
Listing Status Active
Purchase Type For Rent
Square Footage 1,720 sqft
Subdivision Cabin Creekwood
MLS Listing ID VAST2036090
Style Traditional
Bedrooms 3
Full Baths 3
Half Baths 1
HOA Y/N Y
Abv Grd Liv Area 1,160
Originating Board BRIGHT
Year Built 1989
Lot Size 1,742 Sqft
Acres 0.04
Property Sub-Type Interior Row/Townhouse
Property Description
Location
State VA
County Stafford
Zoning .
Rooms
Basement Fully Finished, Walkout Level
Interior
Interior Features Dining Area, Kitchen - Eat-In, Primary Bath(s)
Hot Water Electric
Heating Heat Pump(s)
Cooling Heat Pump(s)
Flooring Carpet, Vinyl, Other
Fireplaces Number 1
Fireplaces Type Wood
Equipment Dishwasher, Disposal, Refrigerator, Icemaker, Microwave, Stove, Washer, Dryer
Furnishings No
Fireplace Y
Appliance Dishwasher, Disposal, Refrigerator, Icemaker, Microwave, Stove, Washer, Dryer
Heat Source Electric
Exterior
Exterior Feature Deck(s)
Fence Rear
Water Access N
Accessibility None
Porch Deck(s)
Garage N
Building
Story 2
Foundation Slab
Sewer Public Sewer
Water Public
Architectural Style Traditional
Level or Stories 2
Additional Building Above Grade, Below Grade
New Construction N
Schools
School District Stafford County Public Schools
Others
Pets Allowed Y
Senior Community No
Tax ID 20-M-3- -80
Ownership Other
SqFt Source Estimated
Miscellaneous Trash Removal
Pets Allowed Case by Case Basis

rakan.a@firststatehometeam.com
1521 Concord Pike, Suite 102, Wilmington, DE, 19803, United States






