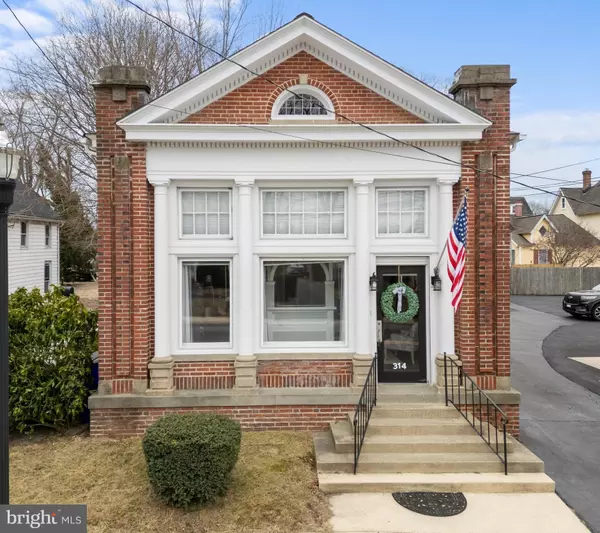2 Beds
2 Baths
3,920 Sqft Lot
2 Beds
2 Baths
3,920 Sqft Lot
Key Details
Property Type Single Family Home
Sub Type Detached
Listing Status Active
Purchase Type For Sale
Subdivision None Available
MLS Listing ID DENC2076016
Style Converted Dwelling
Bedrooms 2
Full Baths 1
Half Baths 1
HOA Y/N N
Originating Board BRIGHT
Year Built 1920
Annual Tax Amount $1,581
Tax Year 2024
Lot Size 3,920 Sqft
Acres 0.09
Lot Dimensions 41.00 x 97.20
Property Sub-Type Detached
Property Description
As you enter through the front door, you'll notice a small section of the original bank tile flooring, setting the tone for this special home. The rest of the main floor features luxury vinyl plank flooring, offering durability and modern appeal. The former bank teller station is now a sleek, open galley kitchen, complete with stainless steel appliances, ample counter space, and stylish art deco milk glass pendant lights that resemble the bank's original design. Arches from the original teller windows separate the kitchen from the living room, adding an elegant touch that preserves the building's rich history. On this level, you'll also find a spacious bedroom and a convenient half bathroom, providing additional comfort and functionality. Another unique feature of this home is the trap door in the floor, leading to the laundry room in the basement.
With soaring 14-foot ceilings throughout the main floor, the living spaces feel expansive and airy. The home also features the original bank vault door, which is still in place, adding character and a touch of intrigue to the space. This door leads to a spiral staircase which takes you to the second floor. Here you'll find a second bedroom, a full bathroom, and a large finished versatile loft area that offers endless possibilities – whether as a private office, reading nook, or additional storage.
This unique home features a solid exterior with two layers of brick that were used in its original construction, ensuring both durability and historical authenticity. On the side of the home, you'll find the original night bank depository box, still intact and adding to the property's unique story.
Located in the heart of Townsend, Delaware, this extraordinary home combines the allure of small-town living with the convenience of nearby amenities and major roads. Don't miss your chance to own this extraordinary home — where history and modern living meet in perfect harmony. Schedule your tour today!
Location
State DE
County New Castle
Area South Of The Canal (30907)
Zoning 25R2
Rooms
Other Rooms Living Room, Dining Room, Bedroom 2, Kitchen, Bedroom 1, Laundry, Loft, Bathroom 1, Bathroom 2
Basement Partial
Main Level Bedrooms 1
Interior
Interior Features Bathroom - Tub Shower, Ceiling Fan(s), Combination Dining/Living, Entry Level Bedroom, Floor Plan - Open, Kitchen - Eat-In, Kitchen - Galley, Recessed Lighting, Skylight(s), Spiral Staircase
Hot Water Electric
Heating Forced Air
Cooling Window Unit(s)
Inclusions Refrigerator, Washer, Dryer, Futon in Loft
Equipment Stainless Steel Appliances, Washer, Dryer, Microwave, Oven/Range - Electric, Refrigerator, Water Heater
Fireplace N
Window Features Skylights
Appliance Stainless Steel Appliances, Washer, Dryer, Microwave, Oven/Range - Electric, Refrigerator, Water Heater
Heat Source Propane - Leased
Laundry Basement
Exterior
Water Access N
Accessibility None
Garage N
Building
Lot Description Rear Yard
Story 2
Foundation Block
Sewer Public Sewer
Water Public
Architectural Style Converted Dwelling
Level or Stories 2
Additional Building Above Grade, Below Grade
New Construction N
Schools
School District Appoquinimink
Others
Pets Allowed Y
Senior Community No
Tax ID 25-003.00-042
Ownership Fee Simple
SqFt Source Assessor
Acceptable Financing Cash, Conventional, FHA, USDA, VA
Horse Property N
Listing Terms Cash, Conventional, FHA, USDA, VA
Financing Cash,Conventional,FHA,USDA,VA
Special Listing Condition Standard
Pets Allowed Dogs OK

rakan.a@firststatehometeam.com
1521 Concord Pike, Suite 102, Wilmington, DE, 19803, United States






