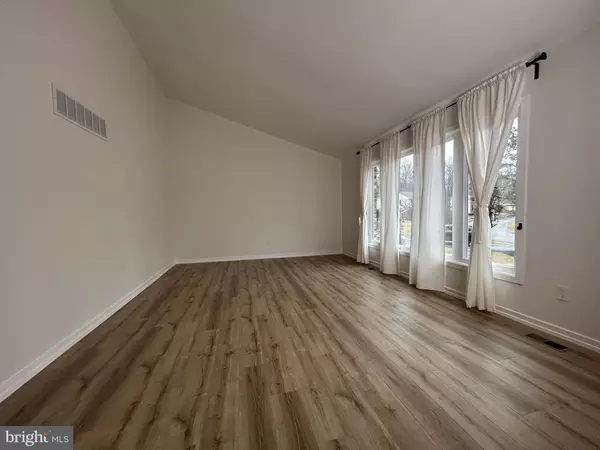3 Beds
3 Baths
2,243 SqFt
3 Beds
3 Baths
2,243 SqFt
Key Details
Property Type Single Family Home
Sub Type Detached
Listing Status Active
Purchase Type For Rent
Square Footage 2,243 sqft
Subdivision Limestone Hills
MLS Listing ID DENC2076274
Style Contemporary
Bedrooms 3
Full Baths 2
Half Baths 1
HOA Y/N Y
Abv Grd Liv Area 2,243
Originating Board BRIGHT
Year Built 1987
Lot Size 0.290 Acres
Acres 0.29
Lot Dimensions 80.20 x 127.00
Property Sub-Type Detached
Property Description
Welcome to 148 Belmont Drive located in the highly sought after community of Limestone Hills. This newly renovated modern, 3 bedroom 2.5 bathroom home has a first-floor primary bedroom with a convenient deck overlooking mature trees and a small stream, large walk-in closets, New private full bathroom with a beautifully tiled stand-up shower. This contemporary design offers abundant living area space? with new flooring throughout. The bonus rooms are perfectly nestled around the brand new SPACIOUS eat-in kitchen which features 42" cabinets, full custom tile backsplash, Alaska Gold quartz countertops, and all new stainless-steel appliances. Your private laundry area features new Maytags and a bonus pantry. Just around the corner from the kitchen is the formal dining room complete with its own private wine bar. The beauty of this home continues as you move from the foyer to the second floor via the open turned staircase and high vaulted ceilings. A short hallway separates the 2 large bedrooms on the 2nd floor, each with walk-in closets and are rejoined by a newly renovated full Jack and Jill bathroom between the newly carpeted bedrooms. This house has an In-law Suite in the basement that is not included in the rental home and will be reserved for occasional visits from the owners. The Garage will be shared with 1 car bay available for tenants. Make an appointment today, you don't want to miss out on this one!! Special Clauses: 1. No smoking, vaping or e-cigarettes used in the home. 2. No Pets 3. Renters Insurance is Required 4. No alteration to home or grounds without permission from owner 5. Area rugs or floor protectors must be used under all furniture resting on THE NEW Laminate floors. 6. Tenant responsible for replacement of any bulbs, filters, or batteries during tenancy. 7. House has a Heat Pump with Oil Backup and oil level will be documented at move in and needs to be matched at move out. Owners will supply 1 tank of oil per year. 8. Fireplace is inoperable and not for tenant use. 9. The Brand New on demand hot water heater uses propane provided by Schagrin. Must notify the rental agent when the tank is at or below 25% so refill can be scheduled. The first tank is provided by the owner, subsequent refills will be charged to the tenant. 10. Tenant responsible for any service costs associated with running out of fuel or not replacing filters. 11. Ice maker will be repaired at the owner's discretion 12. Tenants are prohibited from flushing cleaning products, feminine hygiene products, cat litter, diapers, paper towels and other foreign objects down the toilet.13. Clogged drains resulting from tenant action will be fixed at tenant expense. 14. No lithium-Ion scooters, skateboards, E-bikes, or hoverboards on property.15. Garage is shared with the Downstairs Unit and 1 bay reserved for that unit. 16. Trash, lawn care, and Sewer are included in rent. 17. Tenant pays electric and will be reimbursed for electric use (metered) in the downstairs unit monthly. 18. Yard is shared common space with downstairs unit. 19. The downstairs unit is occupied occasionally and is not included in the lease. This is a fun empty nest couple however access through the downstairs unit is strictly limited to the utility room for heater and electrical panel issues. Please note that the downstairs unit is under 24 hr video surveillance. 20. Internet access and password to their system is not provided However you are welcome to provide your own. 21. All grills must be approved before installation.
Location
State DE
County New Castle
Area Hockssn/Greenvl/Centrvl (30902)
Zoning NCPUD
Rooms
Main Level Bedrooms 1
Interior
Interior Features Entry Level Bedroom, Formal/Separate Dining Room, Kitchen - Eat-In, Upgraded Countertops, Walk-in Closet(s)
Hot Water Propane
Heating Forced Air, Heat Pump - Oil BackUp
Cooling Central A/C
Flooring Luxury Vinyl Plank
Fireplaces Number 1
Fireplaces Type Non-Functioning
Equipment Dishwasher, Dryer - Electric, Microwave, Refrigerator, Stove, Washer, Water Heater - Tankless
Fireplace Y
Appliance Dishwasher, Dryer - Electric, Microwave, Refrigerator, Stove, Washer, Water Heater - Tankless
Heat Source Electric, Oil
Laundry Basement, Main Floor
Exterior
Exterior Feature Deck(s)
Parking Features Garage - Front Entry
Garage Spaces 1.0
Water Access N
View Trees/Woods
Roof Type Architectural Shingle
Accessibility None
Porch Deck(s)
Attached Garage 1
Total Parking Spaces 1
Garage Y
Building
Story 2
Foundation Block
Sewer Public Sewer
Water Public
Architectural Style Contemporary
Level or Stories 2
Additional Building Above Grade, Below Grade
New Construction N
Schools
Elementary Schools Cooke
Middle Schools Henry B. Du Pont
High Schools Mckean
School District Red Clay Consolidated
Others
Pets Allowed N
Senior Community No
Tax ID 08-025.10-292
Ownership Other
SqFt Source Estimated
Miscellaneous Grounds Maintenance,Lawn Service,Trash Removal,Water
Horse Property N
Virtual Tour https://vt-idx.psre.com/PM06780

rakan.a@firststatehometeam.com
1521 Concord Pike, Suite 102, Wilmington, DE, 19803, United States






