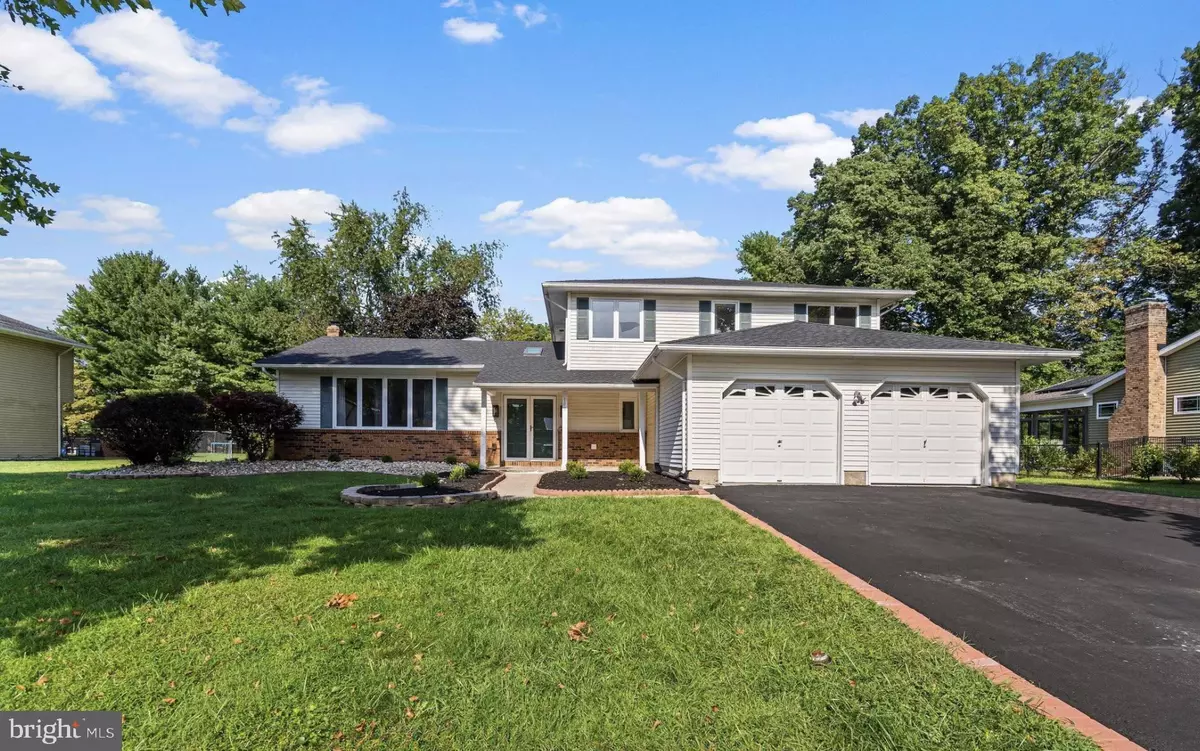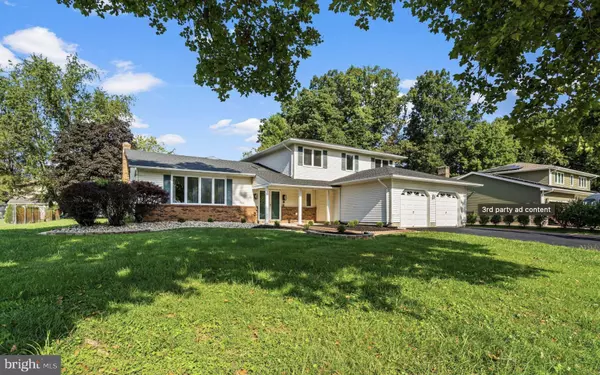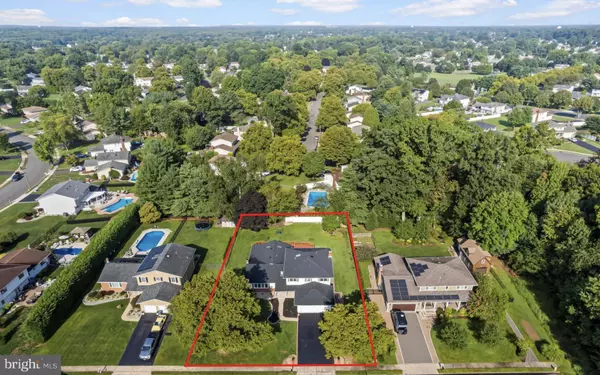5 Beds
3 Baths
3,462 SqFt
5 Beds
3 Baths
3,462 SqFt
Key Details
Property Type Single Family Home
Sub Type Detached
Listing Status Coming Soon
Purchase Type For Sale
Square Footage 3,462 sqft
Price per Sqft $213
Subdivision Golden Crest
MLS Listing ID NJME2054740
Style Contemporary,Colonial
Bedrooms 5
Full Baths 3
HOA Y/N N
Abv Grd Liv Area 3,462
Originating Board BRIGHT
Year Built 1985
Annual Tax Amount $14,201
Tax Year 2024
Lot Size 0.417 Acres
Acres 0.42
Lot Dimensions 101.00 x 180.00
Property Sub-Type Detached
Property Description
Step through the front door into a welcoming tiled entryway, complete with a spacious coat closet. The first floor offers a bright interior with plenty of space, featuring a generous living or sitting room, a formal dining area, and a kitchen straight ahead with updated white cabinetry and ample counter space. From the kitchen, beautiful French doors lead to a sunroom that boasts a built-in bar, vaulted ceilings, and direct access to the expansive backyard deck. A large picture window opens from the kitchen into an additional living room or bonus space, perfect for relaxing or entertaining. The first-floor bedroom includes two sizable closets and is conveniently located next to a full bath in the hallway, making it ideal for comfortable first-floor living. The 1st floor also includes a sizeable laundry/ mud room just off of the garage.
The second floor offers four generously sized bedrooms, each with its own reach-in closet, and a spacious full bathroom conveniently located off the hallway. The primary suite features a private en-suite bathroom and two closets for ample storage. The basement presents an opportunity to add an additional 500 sq. ft. of living space if finished. Recent upgrades include a brand-new roof, new skylights, refreshed landscaping, new interior paint, an accented fireplace, and a beautifully remodeled bathroom.
Reach out today for your private tour!
Location
State NJ
County Mercer
Area Hamilton Twp (21103)
Zoning RES
Rooms
Other Rooms Living Room, Dining Room, Primary Bedroom, Bedroom 2, Bedroom 3, Bedroom 4, Kitchen, Family Room, Foyer, Bedroom 1, Laundry, Recreation Room, Bathroom 1, Bathroom 2, Primary Bathroom
Basement Partial, Sump Pump, Unfinished
Main Level Bedrooms 1
Interior
Interior Features Entry Level Bedroom, Family Room Off Kitchen, Formal/Separate Dining Room, Skylight(s), Bathroom - Stall Shower, Bathroom - Tub Shower
Hot Water Natural Gas
Cooling Central A/C
Equipment Dishwasher, Dryer - Front Loading, Oven/Range - Gas, Refrigerator, Washer - Front Loading
Fireplace N
Appliance Dishwasher, Dryer - Front Loading, Oven/Range - Gas, Refrigerator, Washer - Front Loading
Heat Source Natural Gas
Exterior
Parking Features Garage - Front Entry, Garage Door Opener, Inside Access
Garage Spaces 2.0
Water Access N
Roof Type Asphalt,Hip,Shingle
Accessibility Level Entry - Main
Attached Garage 2
Total Parking Spaces 2
Garage Y
Building
Story 2
Foundation Block
Sewer Public Sewer
Water Public
Architectural Style Contemporary, Colonial
Level or Stories 2
Additional Building Above Grade, Below Grade
New Construction N
Schools
School District Hamilton Township
Others
Senior Community No
Tax ID 03-01961-00031
Ownership Fee Simple
SqFt Source Assessor
Special Listing Condition Standard

rakan.a@firststatehometeam.com
1521 Concord Pike, Suite 102, Wilmington, DE, 19803, United States






