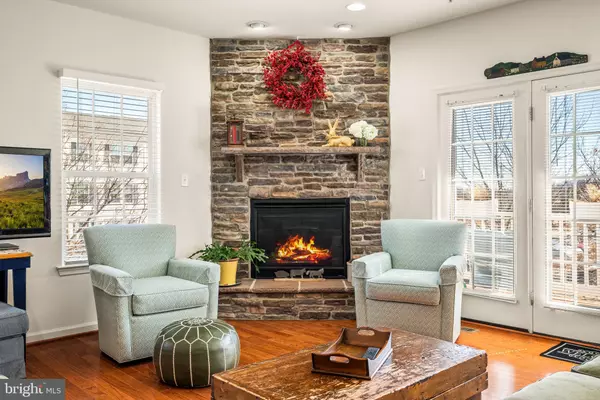3 Beds
3 Baths
2,192 SqFt
3 Beds
3 Baths
2,192 SqFt
OPEN HOUSE
Sun Feb 23, 12:30pm - 2:30pm
Key Details
Property Type Condo
Sub Type Condo/Co-op
Listing Status Active
Purchase Type For Sale
Square Footage 2,192 sqft
Price per Sqft $143
Subdivision Round Hill
MLS Listing ID PACT2091582
Style Colonial
Bedrooms 3
Full Baths 3
Condo Fees $212/mo
HOA Y/N N
Abv Grd Liv Area 2,192
Originating Board BRIGHT
Year Built 2009
Annual Tax Amount $5,977
Tax Year 2024
Lot Dimensions 6610 sq. ft.
Property Sub-Type Condo/Co-op
Property Description
One of the standout features of this Monet model is the upgraded first-floor bedroom suite, complete with a full bath, oversized closet, and private entrance through French doors leading to a charming patio. Whether used as a guest suite, home office, in-law space or a rec room to host friends to watch the Phillies go to the World Series, it's all here. This versatile setup offers endless possibilities. A one-car garage completes this level for added convenience.
Upstairs, the sunlit living area features a stunning stone gas fireplace, creating a cozy and inviting atmosphere. The kitchen features upgraded maple cabinets, two pantries, island sink, just a great layout that seamlessly flows into the dining and living areas. Just off the living room, french doors open to a balcony, the perfect spot to enjoy your morning coffee or take in a sunset. This level also includes a guest bedroom with ample closet space, a full hallway bath, a laundry room with extra storage, and a primary suite with two closets and a spa-like en-suite bath featuring a jacuzzi tub and stall shower.
Living in Round Hill means enjoying a carefree lifestyle with HOA-covered lawn care, landscaping, snow removal, exterior maintenance, and trash service. The community features two outdoor playgrounds, lush green spaces, street-lit sidewalks, and two miles of paved hiking and biking trails.
Ideally located just minutes from shopping, dining, and major conveniences, residents can enjoy easy access to the Lancaster Outlets and the future Amtrak train station, opening soon. Nestled in a beautiful corner lot with mature trees and seasonal floral gardens, 202 Bardel Drive is the perfect place to call home. Schedule your showing today!
Location
State PA
County Chester
Area Valley Twp (10338)
Zoning RESIDENTIAL
Rooms
Other Rooms Bonus Room
Main Level Bedrooms 2
Interior
Interior Features Bathroom - Jetted Tub, Bathroom - Tub Shower, Bathroom - Stall Shower, Breakfast Area, Butlers Pantry, Carpet, Combination Kitchen/Living, Combination Kitchen/Dining, Floor Plan - Open, Kitchen - Island, Pantry, Recessed Lighting, Sprinkler System, Walk-in Closet(s), Wood Floors
Hot Water Electric
Heating Forced Air
Cooling Central A/C
Flooring Hardwood, Ceramic Tile, Carpet
Fireplaces Number 1
Fireplaces Type Corner, Stone, Mantel(s), Insert, Gas/Propane
Inclusions metal shelving attached to walls in the garage, all appliances as is, no monetary value
Equipment Built-In Microwave, Dishwasher, Disposal, Dryer, Oven/Range - Gas, Refrigerator, Washer, Water Heater
Furnishings No
Fireplace Y
Appliance Built-In Microwave, Dishwasher, Disposal, Dryer, Oven/Range - Gas, Refrigerator, Washer, Water Heater
Heat Source Natural Gas
Laundry Dryer In Unit, Main Floor, Washer In Unit
Exterior
Exterior Feature Balcony, Patio(s)
Parking Features Garage - Front Entry, Inside Access
Garage Spaces 2.0
Amenities Available Jog/Walk Path, Tot Lots/Playground
Water Access N
Roof Type Architectural Shingle
Accessibility None
Porch Balcony, Patio(s)
Attached Garage 1
Total Parking Spaces 2
Garage Y
Building
Lot Description Backs - Open Common Area, Corner, Level
Story 2
Unit Features Garden 1 - 4 Floors
Foundation Slab
Sewer Public Sewer
Water Public
Architectural Style Colonial
Level or Stories 2
Additional Building Above Grade, Below Grade
Structure Type 9'+ Ceilings,Dry Wall
New Construction N
Schools
Elementary Schools Rainbow
School District Coatesville Area
Others
Pets Allowed Y
HOA Fee Include Common Area Maintenance,Ext Bldg Maint,Snow Removal,Trash,Lawn Maintenance
Senior Community No
Tax ID 38-01 -0166
Ownership Condominium
Security Features Carbon Monoxide Detector(s),Smoke Detector,Sprinkler System - Indoor
Acceptable Financing Cash, Conventional, FHA, VA
Horse Property N
Listing Terms Cash, Conventional, FHA, VA
Financing Cash,Conventional,FHA,VA
Special Listing Condition Standard
Pets Allowed Cats OK, Dogs OK

rakan.a@firststatehometeam.com
1521 Concord Pike, Suite 102, Wilmington, DE, 19803, United States






