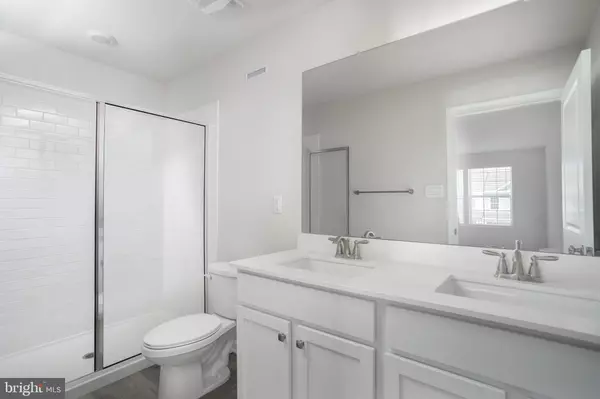3 Beds
3 Baths
1,500 SqFt
3 Beds
3 Baths
1,500 SqFt
Key Details
Property Type Townhouse
Sub Type Interior Row/Townhouse
Listing Status Active
Purchase Type For Rent
Square Footage 1,500 sqft
Subdivision Laurel Run
MLS Listing ID NJBL2080856
Style Contemporary
Bedrooms 3
Full Baths 2
Half Baths 1
HOA Fees $158/mo
HOA Y/N Y
Abv Grd Liv Area 1,500
Originating Board BRIGHT
Year Built 2025
Lot Size 1,740 Sqft
Acres 0.04
Property Sub-Type Interior Row/Townhouse
Property Description
Location
State NJ
County Burlington
Area Westampton Twp (20337)
Zoning RESIDENTIAL
Rooms
Other Rooms Dining Room, Primary Bedroom, Bedroom 2, Bedroom 3, Kitchen, Family Room, Laundry
Interior
Interior Features Breakfast Area, Carpet, Floor Plan - Open, Pantry, Primary Bath(s), Recessed Lighting, Bathroom - Stall Shower, Upgraded Countertops, Walk-in Closet(s)
Hot Water Natural Gas
Heating Forced Air
Cooling Central A/C
Flooring Carpet, Vinyl
Inclusions washer, dryer, ref, stove, dishwasher
Equipment Dishwasher, Microwave, Oven/Range - Gas, Stainless Steel Appliances, Washer/Dryer Hookups Only
Window Features Double Pane,Low-E
Appliance Dishwasher, Microwave, Oven/Range - Gas, Stainless Steel Appliances, Washer/Dryer Hookups Only
Heat Source Natural Gas
Laundry Hookup, Upper Floor
Exterior
Parking Features Garage - Front Entry
Garage Spaces 1.0
Water Access N
Roof Type Architectural Shingle
Accessibility 2+ Access Exits
Attached Garage 1
Total Parking Spaces 1
Garage Y
Building
Story 2
Foundation Slab
Sewer Public Sewer
Water Public
Architectural Style Contemporary
Level or Stories 2
Additional Building Above Grade
Structure Type 9'+ Ceilings,Dry Wall
New Construction Y
Schools
High Schools Rancocas Valley Reg. H.S.
School District Westampton Township Public Schools
Others
Pets Allowed Y
HOA Fee Include Common Area Maintenance,Lawn Maintenance
Senior Community No
Tax ID NO TAX RECORD
Ownership Other
SqFt Source Estimated
Miscellaneous Common Area Maintenance,Grounds Maintenance,HOA/Condo Fee,Lawn Service,Water,Taxes
Pets Allowed Case by Case Basis

rakan.a@firststatehometeam.com
1521 Concord Pike, Suite 102, Wilmington, DE, 19803, United States






