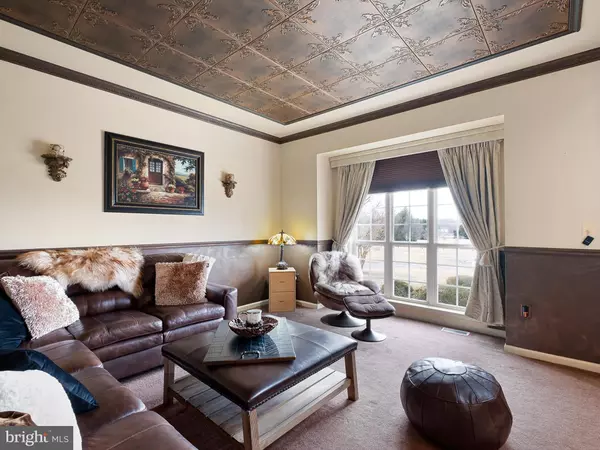5 Beds
5 Baths
3,225 SqFt
5 Beds
5 Baths
3,225 SqFt
Key Details
Property Type Single Family Home
Sub Type Detached
Listing Status Active
Purchase Type For Sale
Square Footage 3,225 sqft
Price per Sqft $302
Subdivision Commodore Estates
MLS Listing ID DENC2075660
Style Colonial
Bedrooms 5
Full Baths 3
Half Baths 2
HOA Fees $175/ann
HOA Y/N Y
Abv Grd Liv Area 3,225
Originating Board BRIGHT
Year Built 2001
Annual Tax Amount $4,515
Tax Year 2024
Lot Size 1.000 Acres
Acres 1.0
Lot Dimensions 65.40 x 297.60
Property Sub-Type Detached
Property Description
A grand entrance welcomes you through custom Italian wood double doors, set beneath a striking wood barrel roof. Inside, Brazilian teak flooring flows seamlessly throughout the foyer, dining room, family room, and powder room, complemented by elegant crystal chandeliers and designer light fixtures throughout the entire home. The two-story foyer overlooks a breathtaking stone gas fireplace, with custom trim and masterful woodworking accenting every corner.
The kitchen is a chef's dream, featuring exotic Black Magma granite countertops, white cabinetry, and an imported travertine herringbone backsplash. Just beyond, the private in-law suite boasts its own entrance, offering a fully independent living space with all the necessary amenities to provide comfort and security for loved ones.
The fully finished basement is designed for entertainment, complete with a custom-built bar, built-ins for at-home movie nights, and a stylish half bath.
Outdoors, the resort-style courtyard pool is complemented by a charming gazebo, while a massive 1,500-square-foot Trex deck paired with a large awning provides the perfect setting for outdoor gatherings. The detached three-car garage, with an additional two-car workshop, caters to car enthusiasts and hobbyists alike. Directly above the garage continues to impress with a spacious finished area offering ample storage, and even a dedicated man cave.
Every detail of this extraordinary home reflects the expertise of a master journeyman with over 23 years of craftsmanship—an unmatched blend of elegance, functionality, and artistry. This remarkable home is truly one-of-a-kind!
Located in a prestigious neighborhood in Middletown, offering easy access to top-rated schools, shopping, dining, and major commuter routes. Don't miss this rare opportunity to own a home where every detail has been meticulously designed for luxury, comfort, and functionality. Schedule your private tour today!
Location
State DE
County New Castle
Area South Of The Canal (30907)
Zoning NC40
Rooms
Other Rooms Living Room, Dining Room, Primary Bedroom, Bedroom 2, Bedroom 3, Kitchen, Family Room, Bedroom 1, Other, Attic
Basement Full
Main Level Bedrooms 1
Interior
Interior Features Primary Bath(s), Butlers Pantry, Kitchen - Eat-In
Hot Water Natural Gas
Heating Forced Air
Cooling Central A/C
Flooring Wood, Fully Carpeted, Vinyl
Fireplaces Number 1
Inclusions Please check inclusion and exclusion document
Equipment Built-In Range, Dishwasher, Disposal
Fireplace Y
Appliance Built-In Range, Dishwasher, Disposal
Heat Source Natural Gas
Laundry Main Floor
Exterior
Parking Features Garage Door Opener, Additional Storage Area
Garage Spaces 11.0
Utilities Available Cable TV
Water Access N
Roof Type Shingle
Accessibility None
Total Parking Spaces 11
Garage Y
Building
Story 2
Foundation Concrete Perimeter
Sewer On Site Septic
Water Public
Architectural Style Colonial
Level or Stories 2
Additional Building Above Grade, Below Grade
Structure Type 9'+ Ceilings,High
New Construction N
Schools
School District Appoquinimink
Others
HOA Fee Include Unknown Fee
Senior Community No
Tax ID 13-013.40-085
Ownership Fee Simple
SqFt Source Assessor
Acceptable Financing Conventional
Listing Terms Conventional
Financing Conventional
Special Listing Condition Standard

rakan.a@firststatehometeam.com
1521 Concord Pike, Suite 102, Wilmington, DE, 19803, United States






