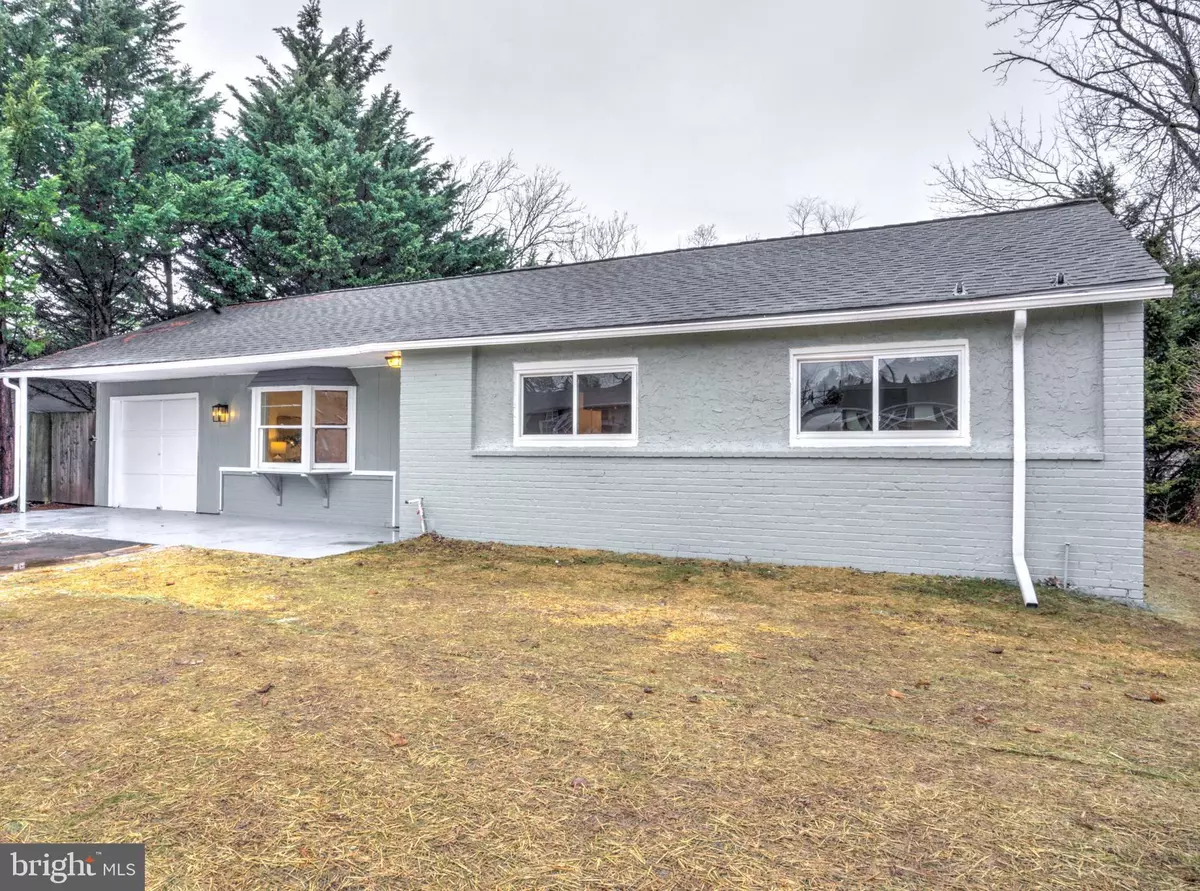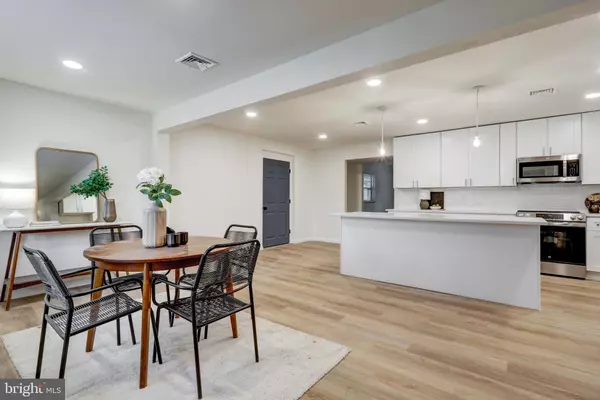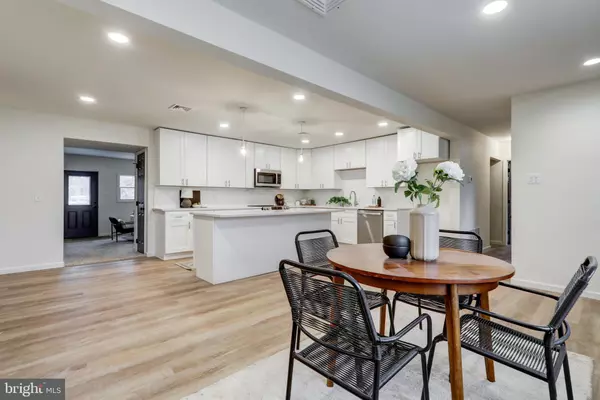3 Beds
2 Baths
1,519 SqFt
3 Beds
2 Baths
1,519 SqFt
Key Details
Property Type Single Family Home
Sub Type Detached
Listing Status Pending
Purchase Type For Sale
Square Footage 1,519 sqft
Price per Sqft $263
Subdivision None Available
MLS Listing ID PAMC2128622
Style Ranch/Rambler
Bedrooms 3
Full Baths 1
Half Baths 1
HOA Y/N N
Abv Grd Liv Area 1,519
Originating Board BRIGHT
Year Built 1954
Annual Tax Amount $5,412
Tax Year 2023
Lot Size 0.457 Acres
Acres 0.46
Lot Dimensions 65.00 x 0.00
Property Sub-Type Detached
Property Description
Location
State PA
County Montgomery
Area East Norriton Twp (10633)
Zoning RES
Rooms
Main Level Bedrooms 3
Interior
Interior Features Bathroom - Tub Shower, Cedar Closet(s), Carpet, Combination Kitchen/Dining, Entry Level Bedroom, Floor Plan - Open, Kitchen - Gourmet, Kitchen - Island, Upgraded Countertops
Hot Water Electric
Heating Heat Pump(s)
Cooling Central A/C
Flooring Luxury Vinyl Plank, Carpet
Fireplaces Number 1
Fireplaces Type Brick
Inclusions Appliances installed in home
Equipment Built-In Microwave, Dishwasher, Oven/Range - Electric
Fireplace Y
Window Features Replacement
Appliance Built-In Microwave, Dishwasher, Oven/Range - Electric
Heat Source Electric
Laundry Hookup, Main Floor
Exterior
Exterior Feature Patio(s)
Parking Features Other
Garage Spaces 1.0
Water Access N
Roof Type Architectural Shingle
Accessibility None
Porch Patio(s)
Attached Garage 1
Total Parking Spaces 1
Garage Y
Building
Lot Description Level
Story 1
Foundation Slab
Sewer Public Sewer
Water Public
Architectural Style Ranch/Rambler
Level or Stories 1
Additional Building Above Grade, Below Grade
New Construction N
Schools
School District Norristown Area
Others
Senior Community No
Tax ID 33-00-08368-005
Ownership Fee Simple
SqFt Source Assessor
Acceptable Financing Negotiable
Listing Terms Negotiable
Financing Negotiable
Special Listing Condition Standard

rakan.a@firststatehometeam.com
1521 Concord Pike, Suite 102, Wilmington, DE, 19803, United States






