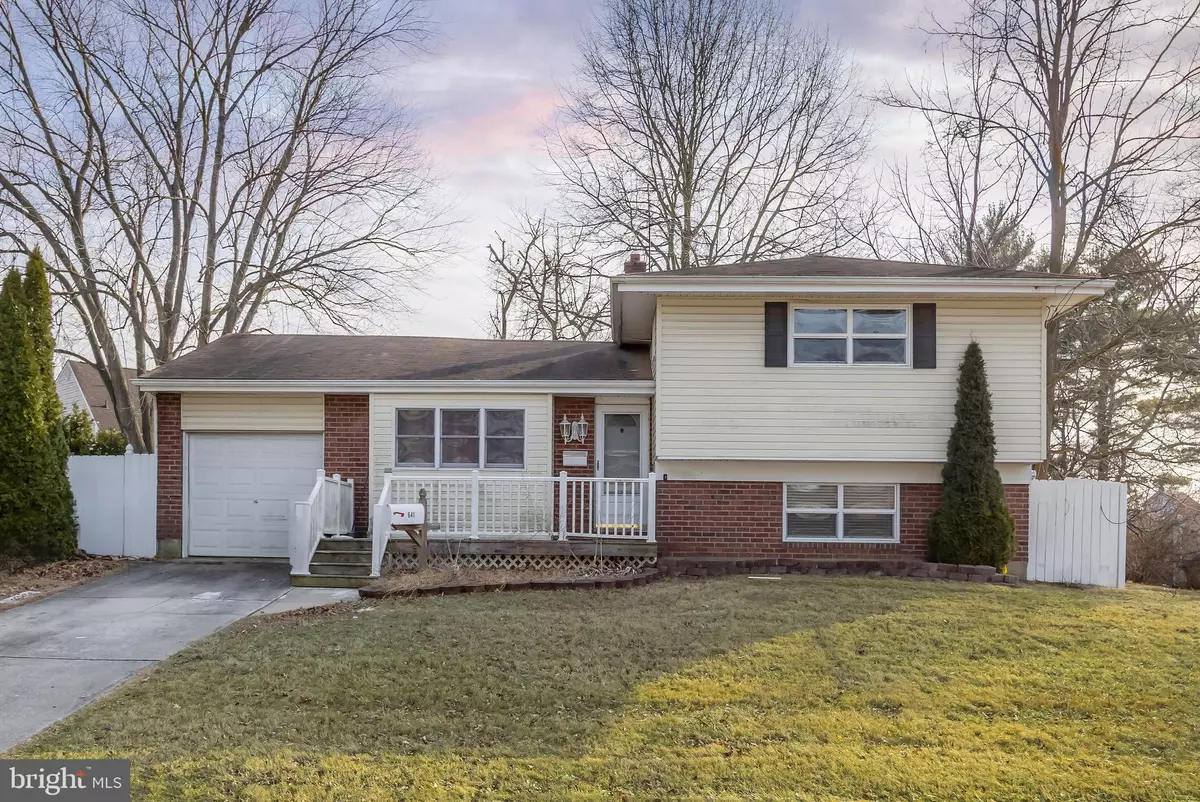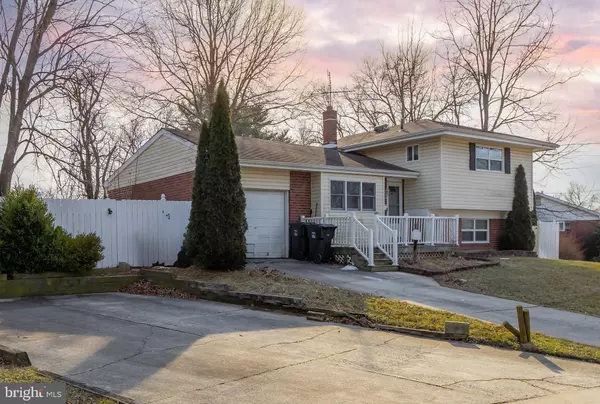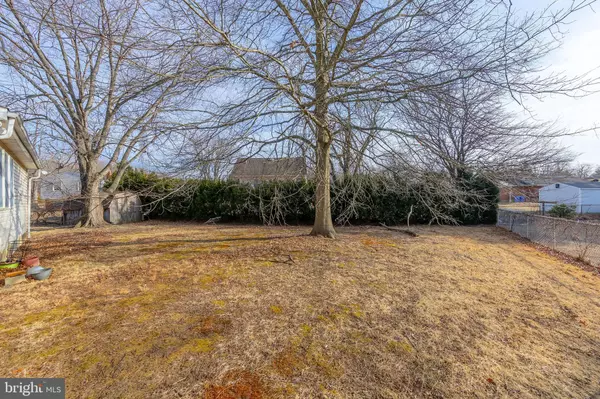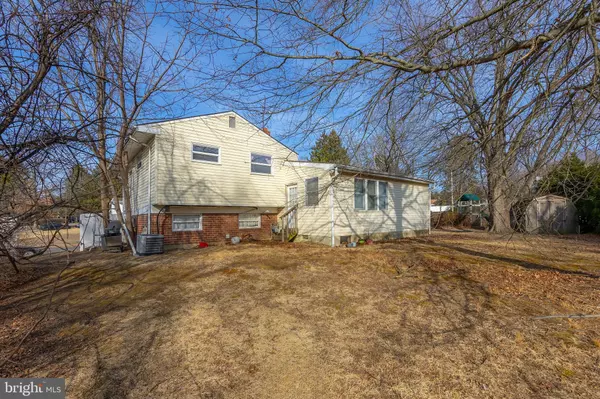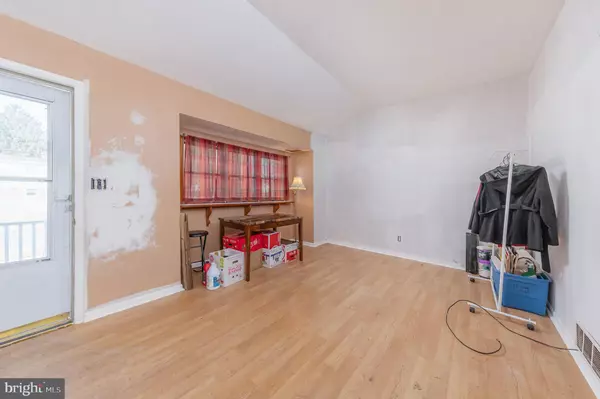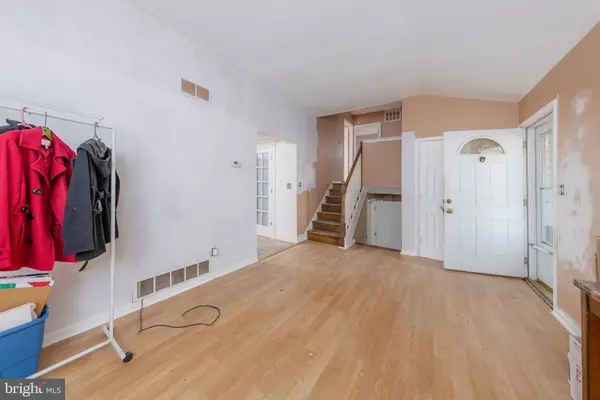3 Beds
2 Baths
1,572 SqFt
3 Beds
2 Baths
1,572 SqFt
Key Details
Property Type Single Family Home
Sub Type Detached
Listing Status Active
Purchase Type For Sale
Square Footage 1,572 sqft
Price per Sqft $146
Subdivision Centre City
MLS Listing ID NJGL2052614
Style Split Level
Bedrooms 3
Full Baths 2
HOA Y/N N
Abv Grd Liv Area 1,572
Originating Board BRIGHT
Year Built 1958
Annual Tax Amount $6,931
Tax Year 2024
Lot Size 0.409 Acres
Acres 0.41
Lot Dimensions 130.00 x 137.00
Property Description
Location
State NJ
County Gloucester
Area Mantua Twp (20810)
Zoning RESIDENTIAL
Rooms
Other Rooms Living Room, Bedroom 2, Bedroom 3, Kitchen, Family Room, Bedroom 1, Laundry, Bathroom 1, Bathroom 2
Basement Fully Finished
Interior
Interior Features Bathroom - Tub Shower, Bathroom - Stall Shower, Ceiling Fan(s), Kitchen - Eat-In, Pantry
Hot Water Natural Gas
Cooling None
Flooring Vinyl, Ceramic Tile, Hardwood, Laminated
Inclusions Refrigerator, Oven, Cooktop, Dishwasher, Washer and Dryer ALL IN AS IS CONDITION.
Equipment Cooktop, Dishwasher, Dryer - Gas, Oven - Wall, Refrigerator, Washer, Water Heater
Furnishings No
Fireplace N
Window Features Double Pane,Vinyl Clad
Appliance Cooktop, Dishwasher, Dryer - Gas, Oven - Wall, Refrigerator, Washer, Water Heater
Heat Source Natural Gas
Laundry Lower Floor
Exterior
Exterior Feature Deck(s)
Parking Features Garage - Front Entry
Garage Spaces 5.0
Fence Chain Link, Vinyl
Utilities Available Cable TV, Phone Available, Above Ground, Natural Gas Available
Water Access N
View Garden/Lawn, Street
Roof Type Pitched,Shingle
Street Surface Black Top,Paved
Accessibility None
Porch Deck(s)
Road Frontage Boro/Township
Attached Garage 1
Total Parking Spaces 5
Garage Y
Building
Lot Description Cleared, Front Yard, Rear Yard, SideYard(s)
Story 3
Foundation Block, Crawl Space
Sewer Public Sewer
Water Public
Architectural Style Split Level
Level or Stories 3
Additional Building Above Grade, Below Grade
Structure Type Vaulted Ceilings
New Construction N
Schools
Middle Schools Clearview Regional
High Schools Clearview Regional
School District Mantua Township
Others
Pets Allowed Y
Senior Community No
Tax ID 10-00015-00003
Ownership Fee Simple
SqFt Source Assessor
Acceptable Financing Cash, Conventional, FHA 203(k)
Horse Property N
Listing Terms Cash, Conventional, FHA 203(k)
Financing Cash,Conventional,FHA 203(k)
Special Listing Condition Standard
Pets Allowed No Pet Restrictions

rakan.a@firststatehometeam.com
1521 Concord Pike, Suite 102, Wilmington, DE, 19803, United States

