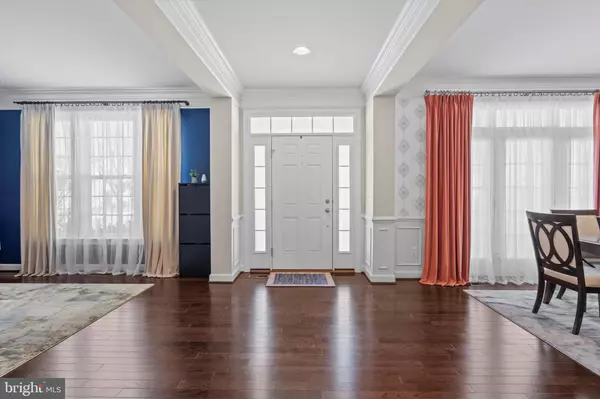5 Beds
5 Baths
4,623 SqFt
5 Beds
5 Baths
4,623 SqFt
OPEN HOUSE
Sat Feb 22, 12:00pm - 1:00pm
Sun Feb 23, 12:00pm - 1:00pm
Key Details
Property Type Single Family Home
Sub Type Detached
Listing Status Active
Purchase Type For Sale
Square Footage 4,623 sqft
Price per Sqft $189
Subdivision Avendale Woodland Grove
MLS Listing ID VAPW2086780
Style Contemporary
Bedrooms 5
Full Baths 3
Half Baths 2
HOA Fees $95/mo
HOA Y/N Y
Abv Grd Liv Area 3,482
Originating Board BRIGHT
Year Built 2014
Annual Tax Amount $8,262
Tax Year 2024
Lot Size 9,060 Sqft
Acres 0.21
Property Sub-Type Detached
Property Description
Amazing opportunity to own a model-like home facing NE in the unique community of Avendale! With walking trails, playgrounds, a dog park, basketball court, and picnic stations, this newer home neighborhood is highly desirable. This 3-finished-level Fillmore model will have you at “Hello”! Relax on the composite deck backing to a wooded preserve or enjoy the cozy front porch. Inside, you'll be awed by designer lighting, custom moldings, beautiful hardwood flooring, and so much more.
The gourmet kitchen features a custom backsplash, massive center island with granite counters, stainless steel appliances, and upgraded cabinetry. A large office with French doors is perfectly placed on the main level, along with dining and family rooms in an open-concept layout. The home boasts custom Hunter Douglas blinds, chandeliers in the sunroom, primary bedroom, and guest room, as well as a gas fireplace for cozy evenings.
Upstairs, the primary retreat includes two large walk-in closets and an expansive frameless spa-like bath. Each secondary bedroom features ceiling fans, providing comfort throughout. The mostly finished basement offers a large recreation room, two partially finished rooms that can be converted into a bedrooms, and a second private room perfect for overnight guests, hobbies, or exercise.
The garage includes an extra 6x8 storage area, and gutters are covered with screens for low-maintenance living. This home is in move-in-ready condition and ideally located for commuting near Rt. 28, I-66, and the VRE. Great schools, proximity to shopping and restaurants, and neighborhood amenities make this home a MUST-SEE!
Location
State VA
County Prince William
Zoning PMR
Rooms
Basement Fully Finished, Walkout Level
Main Level Bedrooms 1
Interior
Hot Water Natural Gas
Heating Forced Air
Cooling Central A/C
Flooring Luxury Vinyl Tile, Carpet
Equipment Washer/Dryer Hookups Only, Dishwasher, Freezer, Icemaker, Oven - Double, Oven - Wall, Range Hood, Refrigerator
Fireplace N
Window Features Double Pane,Insulated,Low-E
Appliance Washer/Dryer Hookups Only, Dishwasher, Freezer, Icemaker, Oven - Double, Oven - Wall, Range Hood, Refrigerator
Heat Source Natural Gas
Exterior
Parking Features Garage - Front Entry, Garage Door Opener
Garage Spaces 2.0
Water Access N
Roof Type Asphalt
Accessibility None
Attached Garage 2
Total Parking Spaces 2
Garage Y
Building
Lot Description Backs to Trees, Premium
Story 3
Foundation Concrete Perimeter
Sewer No Septic System
Water Public
Architectural Style Contemporary
Level or Stories 3
Additional Building Above Grade, Below Grade
Structure Type 9'+ Ceilings
New Construction N
Schools
High Schools Brentsville District
School District Prince William County Public Schools
Others
HOA Fee Include Common Area Maintenance,Management,Reserve Funds,Snow Removal,Trash
Senior Community No
Tax ID 7595-10-7541
Ownership Fee Simple
SqFt Source Estimated
Security Features Smoke Detector
Special Listing Condition Standard
Virtual Tour https://youtu.be/z45wB9FNR-0?si=VGFdfZG3Cnx6RGL3

rakan.a@firststatehometeam.com
1521 Concord Pike, Suite 102, Wilmington, DE, 19803, United States






