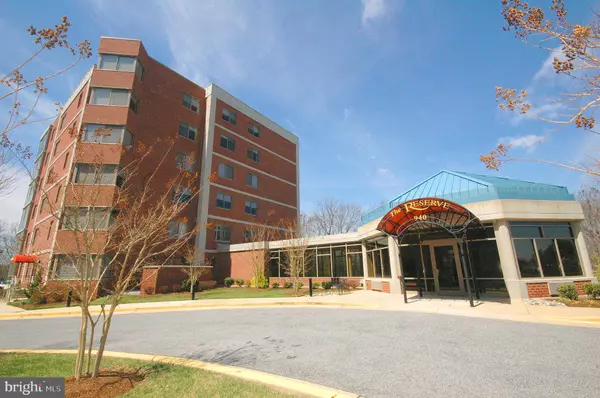2 Beds
2 Baths
1,588 SqFt
2 Beds
2 Baths
1,588 SqFt
Key Details
Property Type Condo
Sub Type Condo/Co-op
Listing Status Coming Soon
Purchase Type For Sale
Square Footage 1,588 sqft
Price per Sqft $299
Subdivision Heritage Harbour
MLS Listing ID MDAA2102024
Style Other,Unit/Flat
Bedrooms 2
Full Baths 2
Condo Fees $801/mo
HOA Fees $167/mo
HOA Y/N Y
Abv Grd Liv Area 1,588
Originating Board BRIGHT
Year Built 2008
Annual Tax Amount $3,664
Tax Year 2024
Property Description
Step into a lifestyle of ease and sophistication in this beautifully updated condo, nestled within the vibrant 55+ community of Heritage Harbour in Annapolis. Perfect for active adults, this sought-after neighborhood offers a host of amenities tailored to enhance your daily living.
Enjoy access to a state-of-the-art clubhouse, indoor and outdoor swimming pools, tennis courts, a fitness center, scenic walking trails, and even a golf course and dock for your boat and kayaks. Socialize with friends through the community's many clubs and events, or simply unwind in the serene surroundings.
This condo is a true gem, offering:
Stunning Updates: New Zodiac Quartz countertops in the kitchen and bathrooms, along with new sinks, plumbing fixtures, and a stylish backsplash.
Spa-Like Bathrooms: Beadboard wainscot paneling, tall toilets, and a fully remodeled primary bathroom with a tiled shower, sitting area, and updated flooring.
Elegant Finishes: Hardwood floors, crown moldings, chair rails, and shadow-box moldings throughout.
Modern Lighting: New chandeliers in the dining and kitchen areas, overhead lights installed over countertops, living room sconces, and ceiling fans in the kitchen, office, and primary bedroom.
Custom Features: Built-in kitchen hutch, bookcase, cabinets, and a dedicated TV space in the living room, as well as shutters and louvered doors on all windows.
Additional Upgrades: Smooth ceilings replacing outdated popcorn ceilings, a new washing machine (2022), and blinds/shades on porch windows. We don't anticipate this will be on for long. Make an appointment for your private tour now.
Location
State MD
County Anne Arundel
Zoning RES
Rooms
Other Rooms Living Room, Dining Room, Primary Bedroom, Kitchen, Foyer, Laundry, Screened Porch
Main Level Bedrooms 2
Interior
Interior Features Combination Dining/Living, Entry Level Bedroom, Floor Plan - Traditional, Kitchen - Eat-In, Primary Bath(s), Upgraded Countertops, Walk-in Closet(s), Wood Floors
Hot Water Natural Gas
Heating Forced Air
Cooling Central A/C
Flooring Carpet, Hardwood
Equipment Cooktop, Dishwasher, Microwave, Oven - Wall, Refrigerator, Washer, Dryer
Furnishings No
Fireplace N
Window Features Double Pane,Low-E,Storm,Sliding
Appliance Cooktop, Dishwasher, Microwave, Oven - Wall, Refrigerator, Washer, Dryer
Heat Source Natural Gas
Laundry Dryer In Unit, Hookup, Washer In Unit
Exterior
Exterior Feature Enclosed, Porch(es)
Garage Spaces 2.0
Utilities Available Cable TV Available, Phone Available, Under Ground, Water Available, Electric Available
Amenities Available Bike Trail, Billiard Room, Club House, Common Grounds, Community Center, Exercise Room, Gift Shop, Golf Course Membership Available, Jog/Walk Path, Lake, Library, Picnic Area, Pier/Dock, Pool - Indoor, Pool - Outdoor, Putting Green, Recreational Center, Retirement Community, Tennis Courts, Transportation Service, Water/Lake Privileges
Water Access N
View Trees/Woods
Roof Type Unknown
Street Surface Concrete,Black Top
Accessibility 2+ Access Exits, 32\"+ wide Doors, 36\"+ wide Halls, Accessible Switches/Outlets, Elevator, Level Entry - Main
Porch Enclosed, Porch(es)
Road Frontage City/County
Total Parking Spaces 2
Garage N
Building
Lot Description Backs to Trees
Story 1
Unit Features Mid-Rise 5 - 8 Floors
Foundation Permanent, Concrete Perimeter
Sewer Public Sewer
Water Public
Architectural Style Other, Unit/Flat
Level or Stories 1
Additional Building Above Grade, Below Grade
Structure Type 9'+ Ceilings,Dry Wall
New Construction N
Schools
School District Anne Arundel County Public Schools
Others
Pets Allowed Y
HOA Fee Include Cable TV,Ext Bldg Maint,Insurance,Lawn Maintenance,Management,Reserve Funds,Snow Removal,Water,Trash,Custodial Services Maintenance
Senior Community Yes
Age Restriction 55
Tax ID 020289290229852
Ownership Condominium
Security Features Carbon Monoxide Detector(s),Fire Detection System,Main Entrance Lock,Monitored,Smoke Detector
Acceptable Financing Cash, Conventional, FHA, VA
Horse Property N
Listing Terms Cash, Conventional, FHA, VA
Financing Cash,Conventional,FHA,VA
Special Listing Condition Standard
Pets Allowed Case by Case Basis, Size/Weight Restriction, Cats OK, Dogs OK, Number Limit

rakan.a@firststatehometeam.com
1521 Concord Pike, Suite 102, Wilmington, DE, 19803, United States






