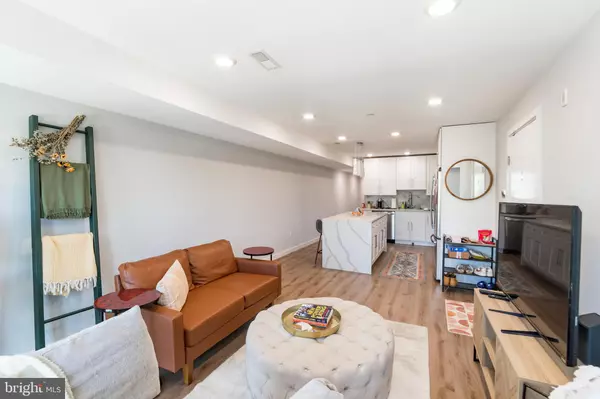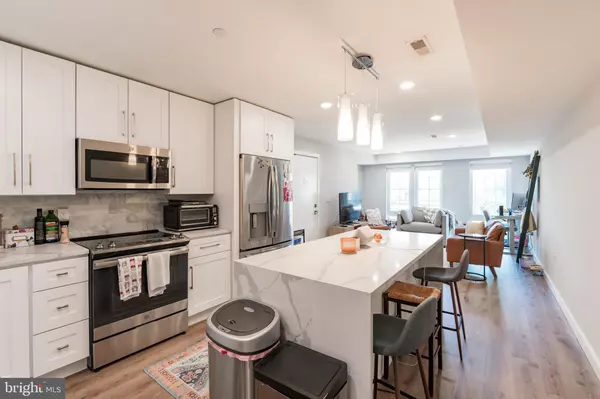2 Beds
2 Baths
1,100 SqFt
2 Beds
2 Baths
1,100 SqFt
Key Details
Property Type Townhouse
Sub Type Interior Row/Townhouse
Listing Status Active
Purchase Type For Rent
Square Footage 1,100 sqft
Subdivision Fairmount
MLS Listing ID PAPH2436452
Style Unit/Flat
Bedrooms 2
Full Baths 2
HOA Y/N N
Abv Grd Liv Area 1,100
Originating Board BRIGHT
Year Built 2018
Lot Size 2,281 Sqft
Acres 0.05
Property Description
Welcome to ‘The Fairmount Flats'! Modern luxury apartment homes located just a block off of Fairmount Avenue in the heart of the Art Museum area; just a short walk to the Broad Street Line, and only a 15-minute walk from Center City. These 2 Bedroom/2 Full Bathroom units are over 1,000 SF and truly one of a kind. All come equipped with video intercom entry systems, a breakfast bar with Carrara waterfall edge countertops, modern 42 inch shaker cabinetry, high end GE stainless appliances, Carrera marble topped vanities, glass enclosed showers, Carrara marble bathroom tiles, custom California styled built out closets, and a ton of natural lighting from the massive windows throughout, with Parkland wood slatted blinds! Each unit also comes with an Ecobee3 thermostat equipped with Amazon Alexa and a shared rooftop deck accessible to the entire building.
Lease Terms: Generally, 1st month, and 1 month security deposit due at, or prior to, lease signing. Other terms may be required by Landlord such as last month's rent upfront. $65 application fee per applicant. Tenants are responsible for: electricity, gas (if applicable), cable/internet and $10/mo technology fee. Water is a flat monthly fee of $75. Additional fees or requirements may be applicable for units with Homeowners or Condo Associations. Landlord Requirements: Applicants to make 3x the monthly rent in verifiable gross income, credit history to be considered, no evictions within the past 5 years, and must have a verifiable rental history with on-time rental payments. Exceptions to this criteria may exist under the law and will be considered. Cosigners will be considered.
*Pets permitted; $250 NRF + $35/mo Pet Rent
*Photos of a similar unit – finishes will match, layout may differ
Please call to schedule an appointment for a showing!
Location
State PA
County Philadelphia
Area 19130 (19130)
Zoning R10
Rooms
Main Level Bedrooms 2
Interior
Hot Water Electric
Heating Programmable Thermostat
Cooling Programmable Thermostat, Central A/C
Heat Source Electric
Exterior
Water Access N
Accessibility None
Garage N
Building
Story 4
Foundation Other
Sewer Public Sewer
Water Public
Architectural Style Unit/Flat
Level or Stories 4
Additional Building Above Grade, Below Grade
New Construction N
Schools
School District The School District Of Philadelphia
Others
Pets Allowed Y
Senior Community No
Tax ID 881551322
Ownership Other
SqFt Source Estimated
Pets Allowed Case by Case Basis

rakan.a@firststatehometeam.com
1521 Concord Pike, Suite 102, Wilmington, DE, 19803, United States






