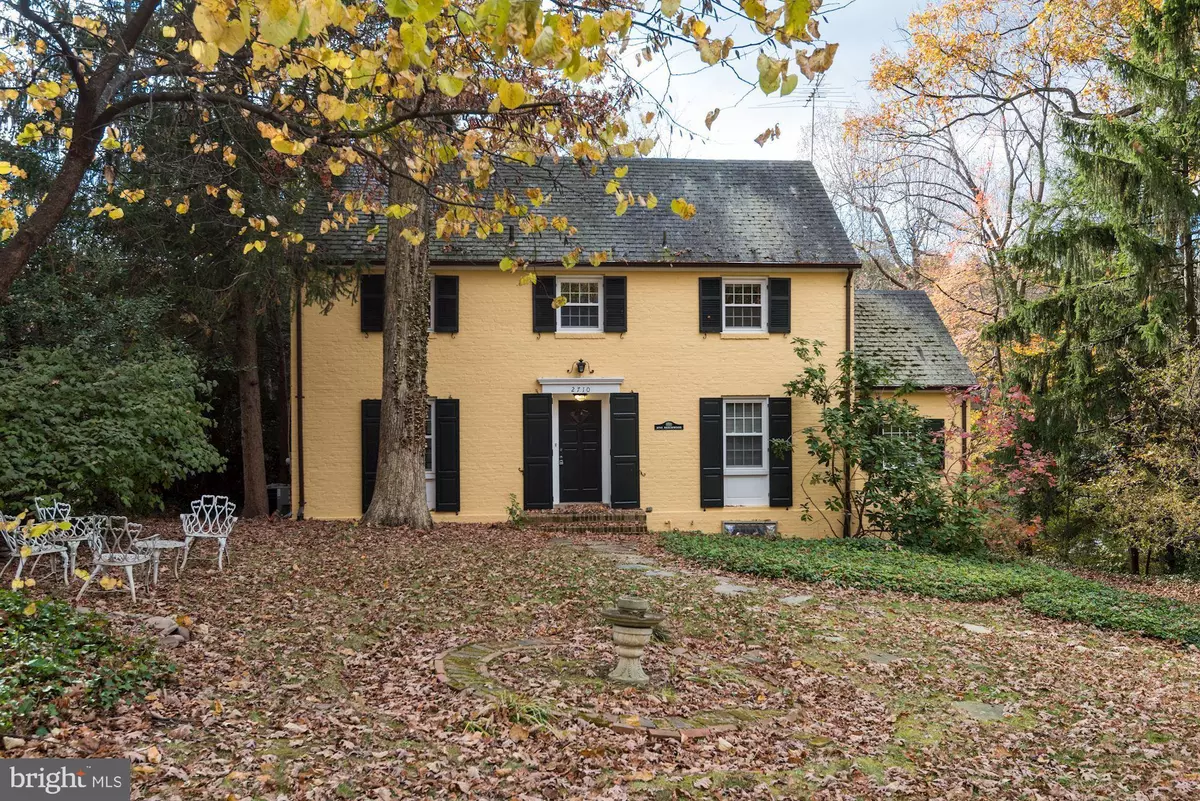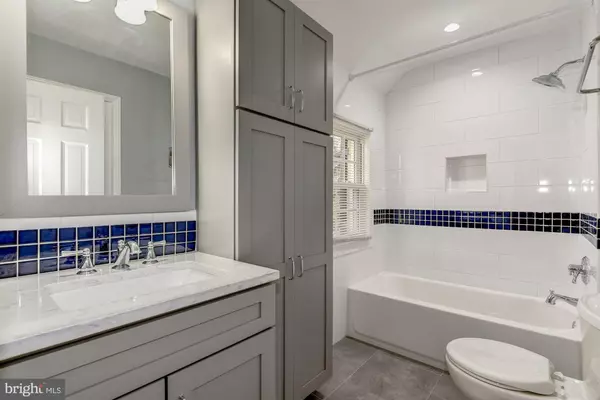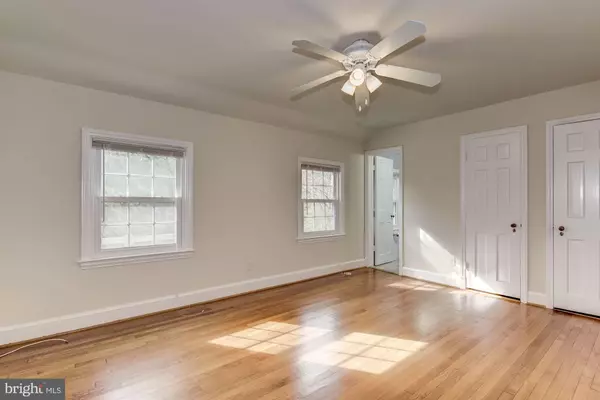4 Beds
4 Baths
3,000 SqFt
4 Beds
4 Baths
3,000 SqFt
Key Details
Property Type Single Family Home
Sub Type Detached
Listing Status Active
Purchase Type For Rent
Square Footage 3,000 sqft
Subdivision Bellevue Forest
MLS Listing ID VAAR2052448
Style Colonial
Bedrooms 4
Full Baths 3
Half Baths 1
HOA Y/N N
Abv Grd Liv Area 3,000
Originating Board BRIGHT
Year Built 1935
Lot Size 0.308 Acres
Acres 0.31
Property Description
Location
State VA
County Arlington
Zoning R-10
Rooms
Other Rooms Living Room, Dining Room, Primary Bedroom, Bedroom 2, Bedroom 3, Bedroom 4, Kitchen, Game Room, Family Room, Den, Basement, Foyer, Breakfast Room, Bedroom 1, Study, Laundry, Office, Storage Room, Utility Room, Attic, Screened Porch
Basement Connecting Stairway, Daylight, Partial, Fully Finished, Garage Access, Heated, Shelving, Side Entrance, Walkout Level, Windows
Interior
Interior Features Attic, Attic/House Fan, Carpet, Ceiling Fan(s), Dining Area, Floor Plan - Traditional, Formal/Separate Dining Room, Kitchen - Country, Kitchen - Eat-In, Pantry, Upgraded Countertops, Wood Floors
Hot Water Natural Gas
Heating Central, Forced Air
Cooling Central A/C, Ceiling Fan(s)
Flooring Ceramic Tile, Hardwood, Partially Carpeted
Fireplaces Number 1
Fireplaces Type Brick, Equipment, Mantel(s), Screen
Equipment Dishwasher, Disposal, Built-In Microwave, Dryer - Electric, Dryer, Energy Efficient Appliances, ENERGY STAR Dishwasher, Oven - Self Cleaning, Oven - Single, Oven/Range - Electric, Range Hood, Refrigerator, Stainless Steel Appliances, Stove
Furnishings No
Fireplace Y
Window Features Double Pane,Energy Efficient,Insulated,Screens
Appliance Dishwasher, Disposal, Built-In Microwave, Dryer - Electric, Dryer, Energy Efficient Appliances, ENERGY STAR Dishwasher, Oven - Self Cleaning, Oven - Single, Oven/Range - Electric, Range Hood, Refrigerator, Stainless Steel Appliances, Stove
Heat Source Natural Gas
Laundry Basement
Exterior
Parking Features Basement Garage, Garage - Front Entry, Garage Door Opener
Garage Spaces 1.0
Amenities Available Basketball Courts, Bike Trail, Jog/Walk Path, Pool - Outdoor, Tennis Courts
Water Access N
View Garden/Lawn, Trees/Woods
Roof Type Slate,Rubber
Accessibility Low Closet Rods
Attached Garage 1
Total Parking Spaces 1
Garage Y
Building
Lot Description Backs to Trees, Front Yard, Landscaping, Not In Development, Open, Rear Yard, Secluded, Trees/Wooded
Story 3
Foundation Block, Brick/Mortar
Sewer Public Sewer
Water Public
Architectural Style Colonial
Level or Stories 3
Additional Building Above Grade, Below Grade
Structure Type Brick,Dry Wall,Plaster Walls
New Construction N
Schools
Elementary Schools Taylor
Middle Schools Williamsburg
High Schools Yorktown
School District Arlington County Public Schools
Others
Pets Allowed Y
Senior Community No
Tax ID 04-013-026
Ownership Other
SqFt Source Assessor
Miscellaneous HVAC Maint,Parking
Security Features Smoke Detector,Carbon Monoxide Detector(s)
Pets Allowed Case by Case Basis

rakan.a@firststatehometeam.com
1521 Concord Pike, Suite 102, Wilmington, DE, 19803, United States






