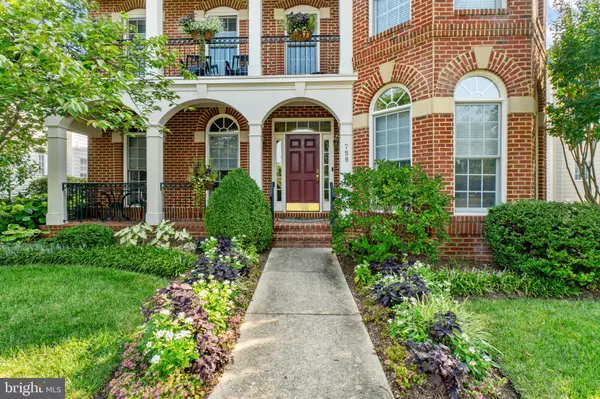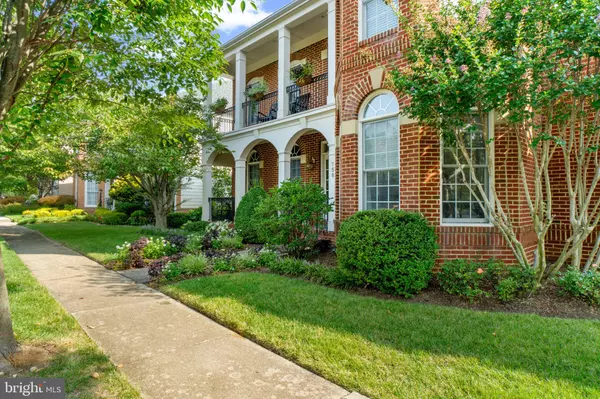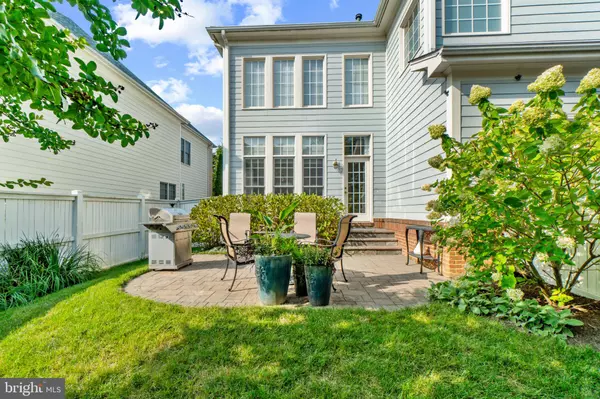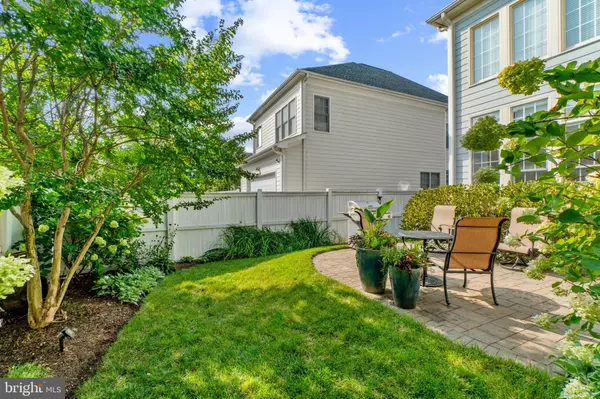4 Beds
5 Baths
5,579 SqFt
4 Beds
5 Baths
5,579 SqFt
Key Details
Property Type Single Family Home
Sub Type Detached
Listing Status Coming Soon
Purchase Type For Sale
Square Footage 5,579 sqft
Price per Sqft $165
Subdivision Kingsport
MLS Listing ID MDAA2101004
Style Traditional
Bedrooms 4
Full Baths 4
Half Baths 1
HOA Fees $550/qua
HOA Y/N Y
Abv Grd Liv Area 4,376
Originating Board BRIGHT
Year Built 2007
Annual Tax Amount $10,358
Tax Year 2024
Lot Size 5,006 Sqft
Acres 0.11
Property Description
Step into a voluminous two-story foyer and family room that exudes elegance and space. Hardwood floors grace the entire first level, complementing the open-concept design. The spacious kitchen features stainless steel appliances, double ovens, an oversized island, and a custom breakfast nook, all drenched in natural light. A cozy gas fireplace warms the family room, which opens to a serene stone patio—perfect for relaxing or entertaining.
With four total bedrooms, including two ensuite bedrooms, a luxurious primary suite with a trey ceiling ensuring comfort and privacy. The lower level is partially finished and includes built-in cabinets, a versatile bonus room, and ample storage space for all your needs.
Modern conveniences include Nest thermostats, a doorbell camera, and an EV charging outlet in the garage, ensuring energy-efficient and future-ready living. Recent updates, including newer appliances, roof, and HVAC systems, provide peace of mind, while an irrigation system keeps the beautifully landscaped yard vibrant year-round.
Located just minutes from Route 97 and Route 50, this home offers unparalleled access to commuting, shopping, and dining. Enjoy Kingsport's exceptional amenities, including a pool, fishing dock, and scenic walking trails.
Don't miss the chance to own this exceptional home—schedule your showing today!
Location
State MD
County Anne Arundel
Zoning R1B
Rooms
Basement Partially Finished
Interior
Hot Water Natural Gas
Heating Heat Pump(s)
Cooling Central A/C, Ceiling Fan(s)
Fireplaces Number 1
Fireplace Y
Heat Source Electric, Natural Gas
Exterior
Parking Features Garage - Rear Entry
Garage Spaces 2.0
Water Access N
Accessibility None
Attached Garage 2
Total Parking Spaces 2
Garage Y
Building
Story 3
Foundation Other
Sewer Public Sewer
Water Public
Architectural Style Traditional
Level or Stories 3
Additional Building Above Grade, Below Grade
New Construction N
Schools
School District Anne Arundel County Public Schools
Others
Senior Community No
Tax ID 020652290216825
Ownership Fee Simple
SqFt Source Assessor
Special Listing Condition Standard

rakan.a@firststatehometeam.com
1521 Concord Pike, Suite 102, Wilmington, DE, 19803, United States






