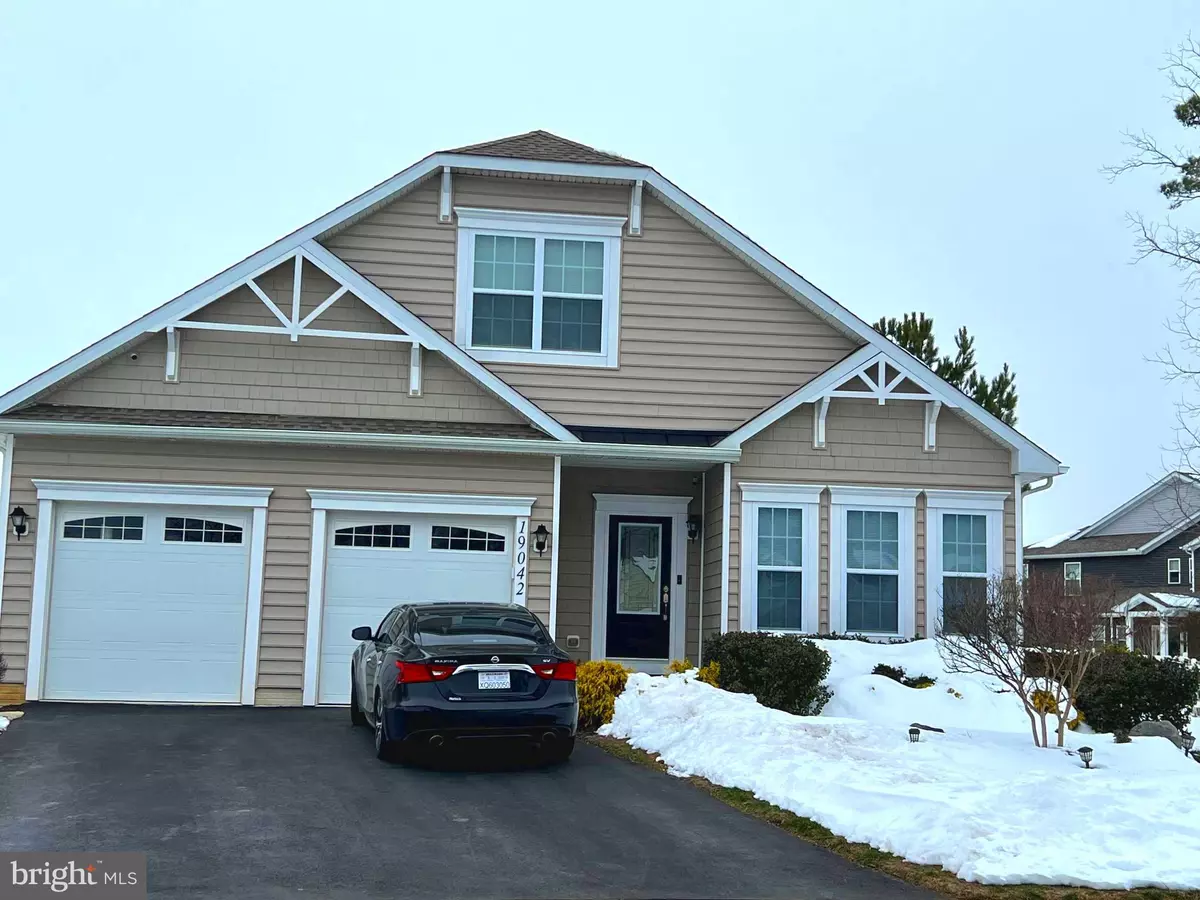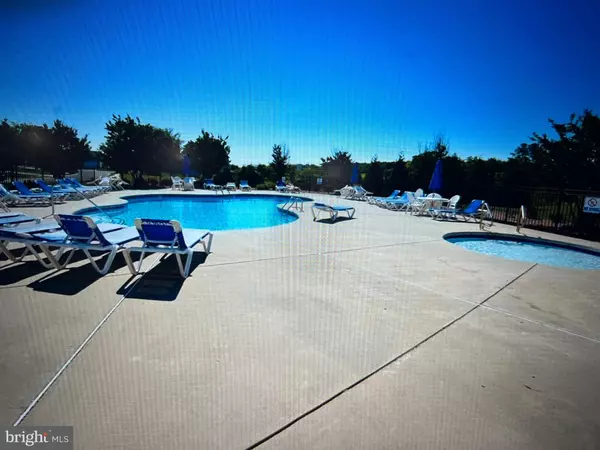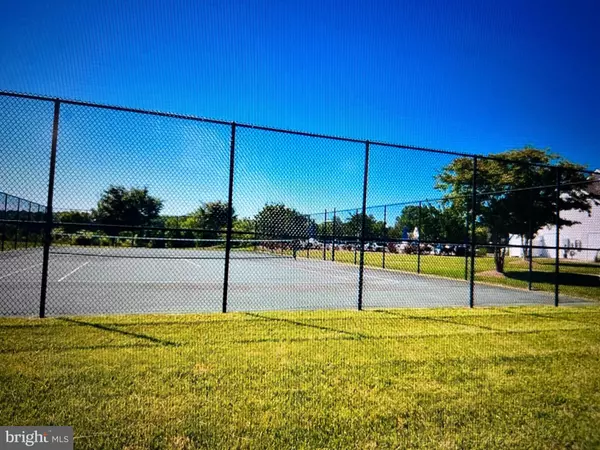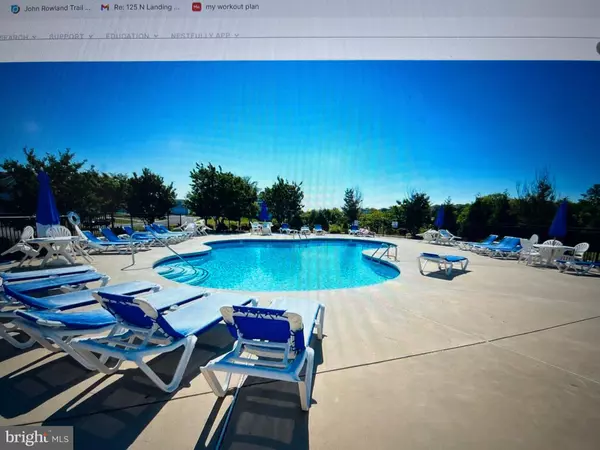5 Beds
4 Baths
2,950 SqFt
5 Beds
4 Baths
2,950 SqFt
Key Details
Property Type Single Family Home
Sub Type Detached
Listing Status Coming Soon
Purchase Type For Sale
Square Footage 2,950 sqft
Price per Sqft $225
Subdivision Summercrest
MLS Listing ID DESU2077238
Style Cape Cod,Coastal
Bedrooms 5
Full Baths 3
Half Baths 1
HOA Fees $440/qua
HOA Y/N Y
Abv Grd Liv Area 2,200
Originating Board BRIGHT
Year Built 2008
Lot Size 10,890 Sqft
Acres 0.25
Lot Dimensions 39 x 145
Property Description
Location
State DE
County Sussex
Area Lewes Rehoboth Hundred (31009)
Zoning MR
Rooms
Other Rooms Living Room, Dining Room, Primary Bedroom, Kitchen, Great Room, Laundry, Other, Additional Bedroom
Basement Full, Sump Pump, Partially Finished, Poured Concrete, Side Entrance, Walkout Stairs, Windows, Workshop
Main Level Bedrooms 2
Interior
Interior Features Kitchen - Eat-In, Entry Level Bedroom, 2nd Kitchen, Bathroom - Soaking Tub, Combination Dining/Living, Floor Plan - Open, Wood Floors, Window Treatments, Walk-in Closet(s), Studio
Hot Water Electric
Heating Forced Air, Heat Pump - Electric BackUp
Cooling Central A/C
Flooring Hardwood, Vinyl, Carpet
Fireplaces Number 2
Fireplaces Type Gas/Propane, Electric
Inclusions All appliances
Equipment Dishwasher, Disposal, Oven - Self Cleaning, Water Heater, Built-In Range, Microwave
Furnishings No
Fireplace Y
Window Features Insulated,Screens
Appliance Dishwasher, Disposal, Oven - Self Cleaning, Water Heater, Built-In Range, Microwave
Heat Source Natural Gas, Electric
Laundry Main Floor
Exterior
Parking Features Garage - Front Entry, Built In, Garage Door Opener
Garage Spaces 2.0
Fence Rear
Utilities Available Natural Gas Available, Sewer Available, Water Available, Electric Available, Cable TV
Amenities Available Community Center, Fitness Center, Tennis Courts, Pool - Outdoor, Swimming Pool
Water Access N
Roof Type Architectural Shingle
Accessibility None
Road Frontage Public
Attached Garage 2
Total Parking Spaces 2
Garage Y
Building
Lot Description Cleared
Story 2
Foundation Concrete Perimeter
Sewer Public Hook/Up Avail
Water Public
Architectural Style Cape Cod, Coastal
Level or Stories 2
Additional Building Above Grade, Below Grade
New Construction N
Schools
School District Cape Henlopen
Others
HOA Fee Include Common Area Maintenance,Pool(s),Recreation Facility,Reserve Funds,Road Maintenance,Snow Removal
Senior Community No
Tax ID 334-12.00-847.00-46
Ownership Fee Simple
SqFt Source Estimated
Security Features Exterior Cameras,Surveillance Sys
Acceptable Financing Cash, Conventional, FHA, VA
Listing Terms Cash, Conventional, FHA, VA
Financing Cash,Conventional,FHA,VA
Special Listing Condition Standard

rakan.a@firststatehometeam.com
1521 Concord Pike, Suite 102, Wilmington, DE, 19803, United States






