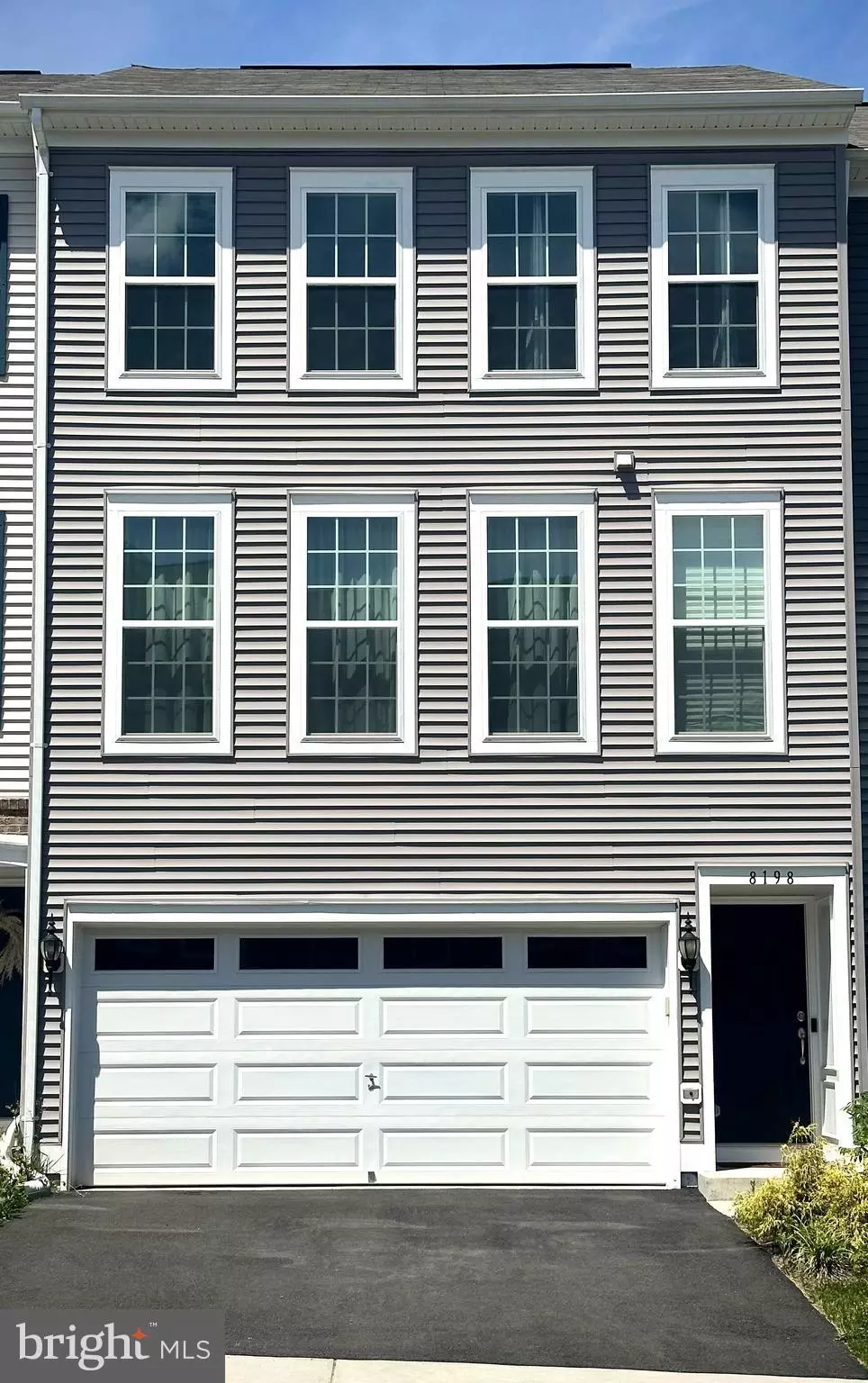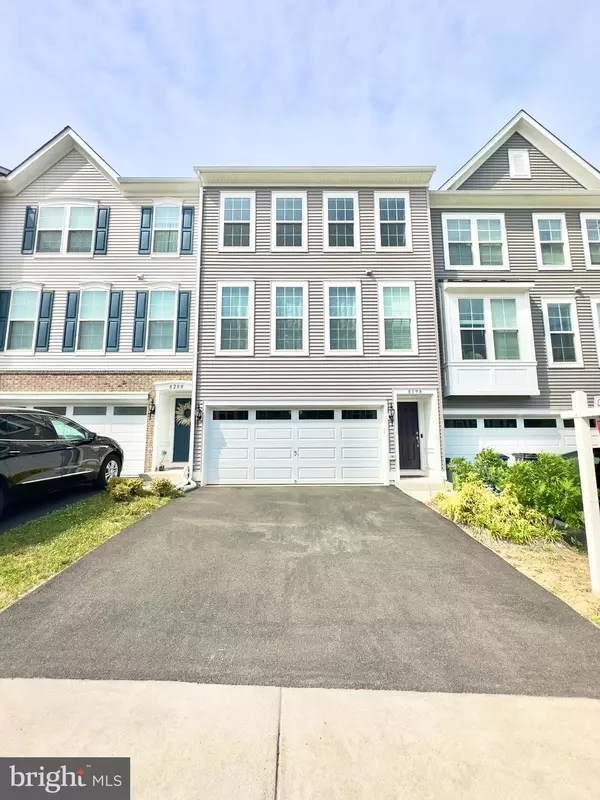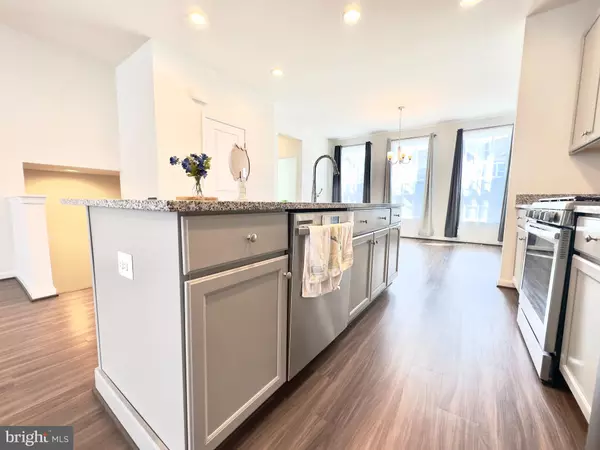3 Beds
4 Baths
2,184 SqFt
3 Beds
4 Baths
2,184 SqFt
Key Details
Property Type Townhouse
Sub Type Interior Row/Townhouse
Listing Status Under Contract
Purchase Type For Sale
Square Footage 2,184 sqft
Price per Sqft $282
Subdivision Manassas
MLS Listing ID VAPW2086138
Style Other
Bedrooms 3
Full Baths 3
Half Baths 1
HOA Fees $95/mo
HOA Y/N Y
Abv Grd Liv Area 1,760
Originating Board BRIGHT
Year Built 2021
Annual Tax Amount $5,335
Tax Year 2024
Lot Size 1,846 Sqft
Acres 0.04
Property Description
The master suite, with its huge master closet, is a true retreat, offering a peaceful haven at the end of a long day. The washer and dryer are conveniently located on the bedroom level.
The walk-out basement adds versatility to the home; you can use it as a cozy family room, a home gym, an entertainment space, or a fourth bedroom with a full bath and a closet.
Outside, the fenced backyard and private deck provide an oasis for relaxation, entertainment, or outdoor activities while the two-car garage and additional two parking spaces ensure ample parking for you and your guests. Sought after neighborhood, plenty of additional guest parking spaces, subdivision dog park, minutes to VRE, and close to shopping and restaurants.
Don't miss this opportunity to own a home that combines elegance, comfort, and functionality. Schedule your tour today and experience all this beautiful townhome offers! This is a must-see for savings and modern living.
Location
State VA
County Prince William
Zoning PMR
Rooms
Other Rooms Dining Room, Bedroom 2, Bedroom 3, Kitchen, Family Room, Foyer, Bedroom 1, Recreation Room, Bathroom 1, Bathroom 2, Bathroom 3, Half Bath
Basement Daylight, Full, Full, Fully Finished, Garage Access, Outside Entrance, Rear Entrance, Interior Access, Walkout Level, Windows, Connecting Stairway, Front Entrance, Heated, Improved
Interior
Interior Features Attic, Carpet, Ceiling Fan(s), Dining Area, Family Room Off Kitchen, Floor Plan - Open, Kitchen - Island, Pantry, Recessed Lighting, Bathroom - Tub Shower, Upgraded Countertops, Walk-in Closet(s)
Hot Water Electric
Heating Forced Air
Cooling Ceiling Fan(s), Central A/C
Flooring Carpet, Ceramic Tile, Luxury Vinyl Plank
Inclusions TV mount- Curtain Rods
Equipment Built-In Microwave, Dishwasher, Disposal, Dryer, Exhaust Fan, Icemaker, Oven - Self Cleaning, Oven/Range - Gas, Refrigerator, Washer, Washer - Front Loading, Water Heater
Furnishings No
Fireplace N
Appliance Built-In Microwave, Dishwasher, Disposal, Dryer, Exhaust Fan, Icemaker, Oven - Self Cleaning, Oven/Range - Gas, Refrigerator, Washer, Washer - Front Loading, Water Heater
Heat Source Natural Gas
Laundry Upper Floor
Exterior
Exterior Feature Deck(s)
Parking Features Additional Storage Area, Basement Garage, Garage - Front Entry, Garage Door Opener
Garage Spaces 4.0
Fence Wood
Utilities Available Natural Gas Available, Sewer Available, Water Available, Cable TV Available, Electric Available, Phone Available
Water Access N
Accessibility Other
Porch Deck(s)
Attached Garage 2
Total Parking Spaces 4
Garage Y
Building
Story 3
Foundation Other
Sewer Public Sewer
Water Public
Architectural Style Other
Level or Stories 3
Additional Building Above Grade, Below Grade
New Construction N
Schools
School District Prince William County Public Schools
Others
Pets Allowed Y
HOA Fee Include Snow Removal,Trash
Senior Community No
Tax ID 7896-30-5382
Ownership Fee Simple
SqFt Source Assessor
Acceptable Financing Assumption
Listing Terms Assumption
Financing Assumption
Special Listing Condition Standard
Pets Allowed Cats OK, Dogs OK

rakan.a@firststatehometeam.com
1521 Concord Pike, Suite 102, Wilmington, DE, 19803, United States






