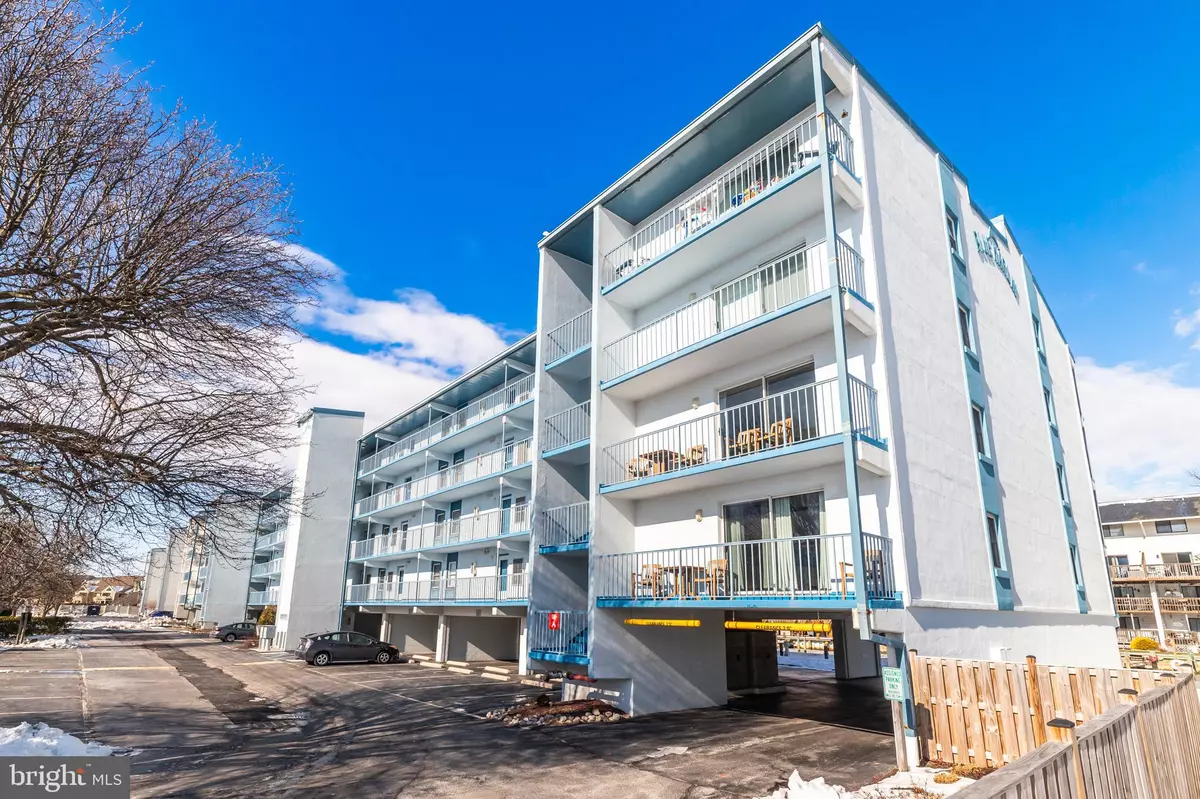2 Beds
2 Baths
1,128 SqFt
2 Beds
2 Baths
1,128 SqFt
Key Details
Property Type Condo
Sub Type Condo/Co-op
Listing Status Active
Purchase Type For Sale
Square Footage 1,128 sqft
Price per Sqft $341
Subdivision None Available
MLS Listing ID MDWO2027840
Style Coastal
Bedrooms 2
Full Baths 2
Condo Fees $1,450/qua
HOA Y/N N
Abv Grd Liv Area 1,128
Originating Board BRIGHT
Year Built 1985
Annual Tax Amount $3,420
Tax Year 2024
Lot Dimensions 0.00 x 0.00
Property Description
Enjoy an open-concept living space filled with natural light, showcasing stylish finishes and contemporary updates throughout. The kitchen is equipped with modern appliances and ample counter space, making meal prep a breeze. Step out onto your own private balcony to relish stunning views of the canal/ bay, perfect for sipping your morning coffee or unwinding in the evening.
Residents have access to two outdoor pools, ideal for soaking up the sun and enjoying the warm Ocean City weather. Additionally, boat slips are available for through the association, providing easy access to the water for all your boating and fishing adventures. Fireplace is inoperable.
This condo is not just a home; it's a lifestyle filled with relaxation, recreation, and the beauty of the bayside. Don't miss the chance to own a piece of paradise in Ocean City!
Location
State MD
County Worcester
Area Bayside Waterfront (84)
Zoning R-2
Direction South
Rooms
Main Level Bedrooms 2
Interior
Interior Features Bathroom - Tub Shower, Carpet, Combination Dining/Living, Combination Kitchen/Dining, Floor Plan - Open, Kitchen - Island, Primary Bath(s), Primary Bedroom - Bay Front, Sprinkler System
Hot Water 60+ Gallon Tank
Heating Heat Pump(s)
Cooling Central A/C, Ceiling Fan(s)
Flooring Carpet, Ceramic Tile
Fireplaces Number 1
Fireplaces Type Corner, Non-Functioning
Equipment Dishwasher, Disposal, Dryer - Electric, Exhaust Fan, Microwave, Oven/Range - Electric, Refrigerator, Stove, Washer, Water Heater
Furnishings Yes
Fireplace Y
Window Features Double Pane,Energy Efficient,Sliding
Appliance Dishwasher, Disposal, Dryer - Electric, Exhaust Fan, Microwave, Oven/Range - Electric, Refrigerator, Stove, Washer, Water Heater
Heat Source Electric
Laundry Has Laundry, Dryer In Unit, Washer In Unit
Exterior
Parking Features Covered Parking
Garage Spaces 1.0
Parking On Site 1
Utilities Available Cable TV Available, Electric Available, Natural Gas Available, Phone Available, Sewer Available, Water Available
Amenities Available Boat Dock/Slip, Elevator, Pool - Outdoor, Reserved/Assigned Parking
Waterfront Description Shared
Water Access Y
Water Access Desc Boat - Powered,Canoe/Kayak,Fishing Allowed,Private Access,Waterski/Wakeboard
Roof Type Built-Up
Street Surface Paved
Accessibility None
Road Frontage City/County, HOA
Total Parking Spaces 1
Garage Y
Building
Story 1
Unit Features Garden 1 - 4 Floors
Foundation Block
Sewer Public Sewer
Water Public
Architectural Style Coastal
Level or Stories 1
Additional Building Above Grade, Below Grade
Structure Type Dry Wall
New Construction N
Schools
School District Worcester County Public Schools
Others
Pets Allowed Y
HOA Fee Include All Ground Fee,Common Area Maintenance,Insurance,Lawn Maintenance,Management,Pier/Dock Maintenance,Pool(s),Reserve Funds,Snow Removal
Senior Community No
Tax ID 2410280885
Ownership Condominium
Acceptable Financing Cash, Conventional
Horse Property N
Listing Terms Cash, Conventional
Financing Cash,Conventional
Special Listing Condition Standard
Pets Allowed Case by Case Basis, Dogs OK, Cats OK

rakan.a@firststatehometeam.com
1521 Concord Pike, Suite 102, Wilmington, DE, 19803, United States






