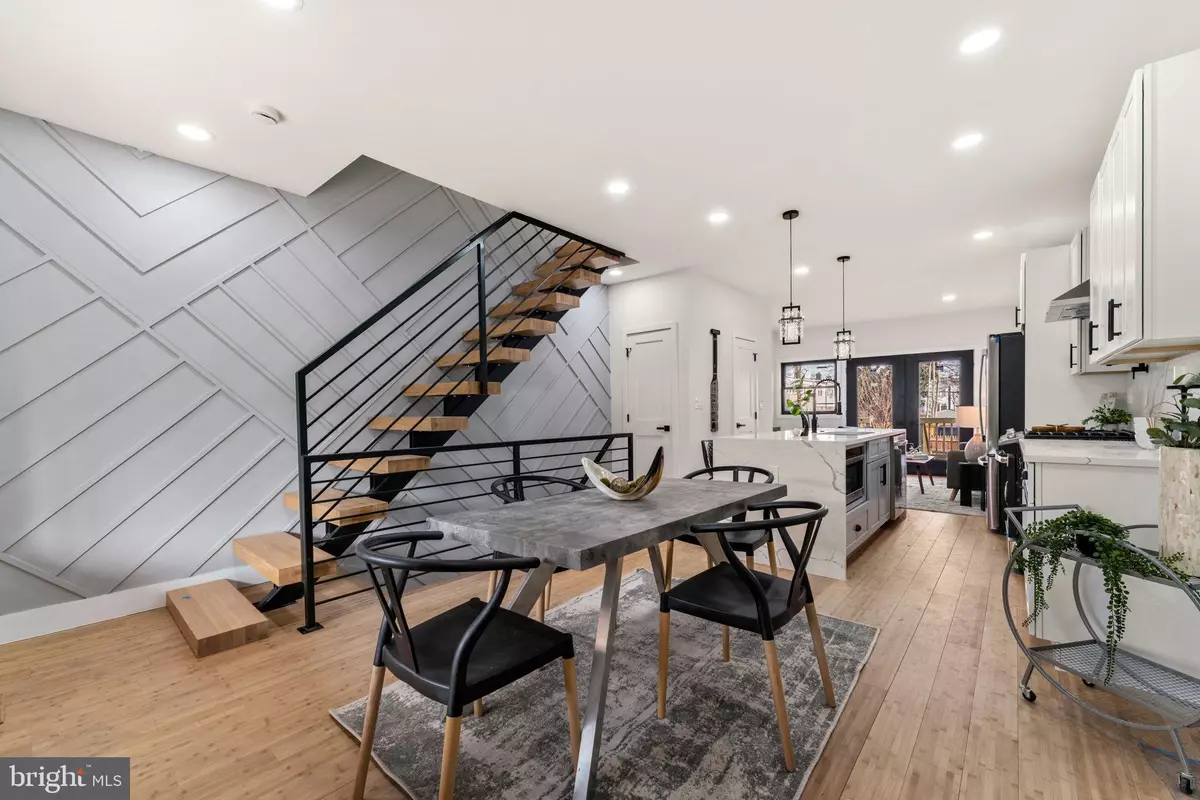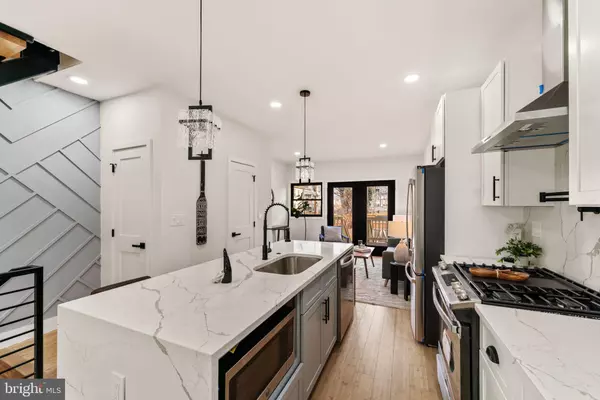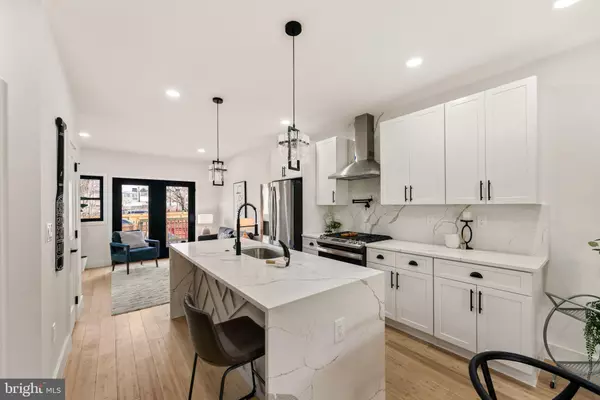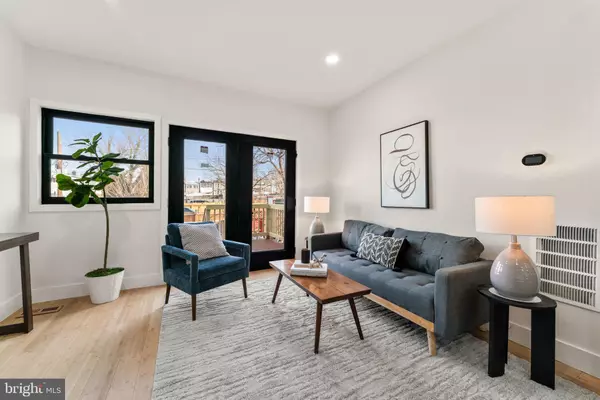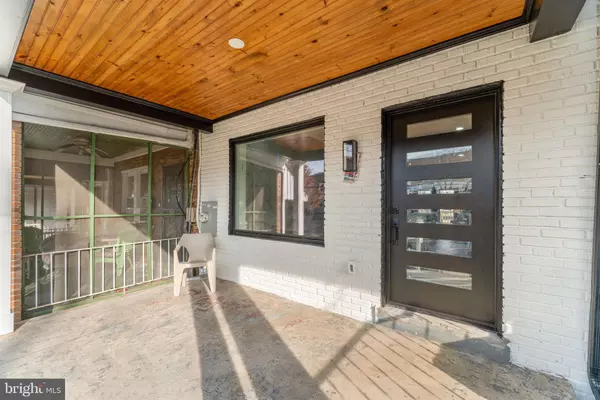3 Beds
4 Baths
1,368 SqFt
3 Beds
4 Baths
1,368 SqFt
Key Details
Property Type Townhouse
Sub Type Interior Row/Townhouse
Listing Status Coming Soon
Purchase Type For Sale
Square Footage 1,368 sqft
Price per Sqft $584
Subdivision Petworth
MLS Listing ID DCDC2173880
Style Traditional
Bedrooms 3
Full Baths 3
Half Baths 1
HOA Y/N N
Abv Grd Liv Area 1,056
Originating Board BRIGHT
Year Built 1926
Annual Tax Amount $29,813
Tax Year 2024
Lot Size 1,360 Sqft
Acres 0.03
Property Description
Step inside and be captivated by the stunning hardwood floors that flow seamlessly throughout the home. A statement-making wood accent wall in a sophisticated gray hue sets the tone for contemporary elegance, complemented by the striking floating stairs that add architectural flair.
The chef's kitchen is a true work of art, featuring Calacatta quartz countertops, a waterfall island with a built-in microwave, and a sleek pot filler. Every detail has been thoughtfully considered, from the custom black windows and doors that frame the home in modern luxury to the marble tile that stretches throughout the spa-inspired bathrooms, exuding opulence at every turn.
The English basement offers a unique opportunity to generate rental income, providing a private entrance and versatile space that can serve as an independent living area. Whether used as a rental unit, guest suite, or additional entertaining area, it adds unmatched value to this already remarkable home.
The outdoor spaces are equally impressive. The fully fenced backyard offers a private sanctuary for relaxation and entertainment, while the expansive deck provides the perfect setting for al fresco dining or evening gatherings under the stars.
Nestled in the vibrant and sought-after Petworth neighborhood, this home combines the charm of a historic area with the energy of modern urban living. Stroll along tree-lined streets to discover boutique shops, artisanal cafes, and some of DC's best dining destinations. Enjoy the convenience of nearby parks, vibrant community events, and easy access to public transportation, all while being minutes from the heart of Washington, DC.
This home is more than a residence—it's a lifestyle. Discover unparalleled elegance, modern sophistication, and the opportunity for added income at 5123 8th St NW.
Location
State DC
County Washington
Zoning R-3
Rooms
Other Rooms Living Room, Kitchen, Family Room, Laundry, Office
Basement Fully Finished
Interior
Interior Features Window Treatments
Hot Water Natural Gas
Heating Hot Water
Cooling None
Equipment Stove, Refrigerator, Icemaker, Dishwasher, Disposal, Washer, Dryer
Fireplace N
Appliance Stove, Refrigerator, Icemaker, Dishwasher, Disposal, Washer, Dryer
Heat Source Natural Gas
Exterior
Water Access N
Accessibility None
Garage N
Building
Story 3
Foundation Other
Sewer Public Sewer
Water Public
Architectural Style Traditional
Level or Stories 3
Additional Building Above Grade, Below Grade
New Construction N
Schools
School District District Of Columbia Public Schools
Others
Senior Community No
Tax ID 3149//0068
Ownership Fee Simple
SqFt Source Assessor
Special Listing Condition Standard

rakan.a@firststatehometeam.com
1521 Concord Pike, Suite 102, Wilmington, DE, 19803, United States

