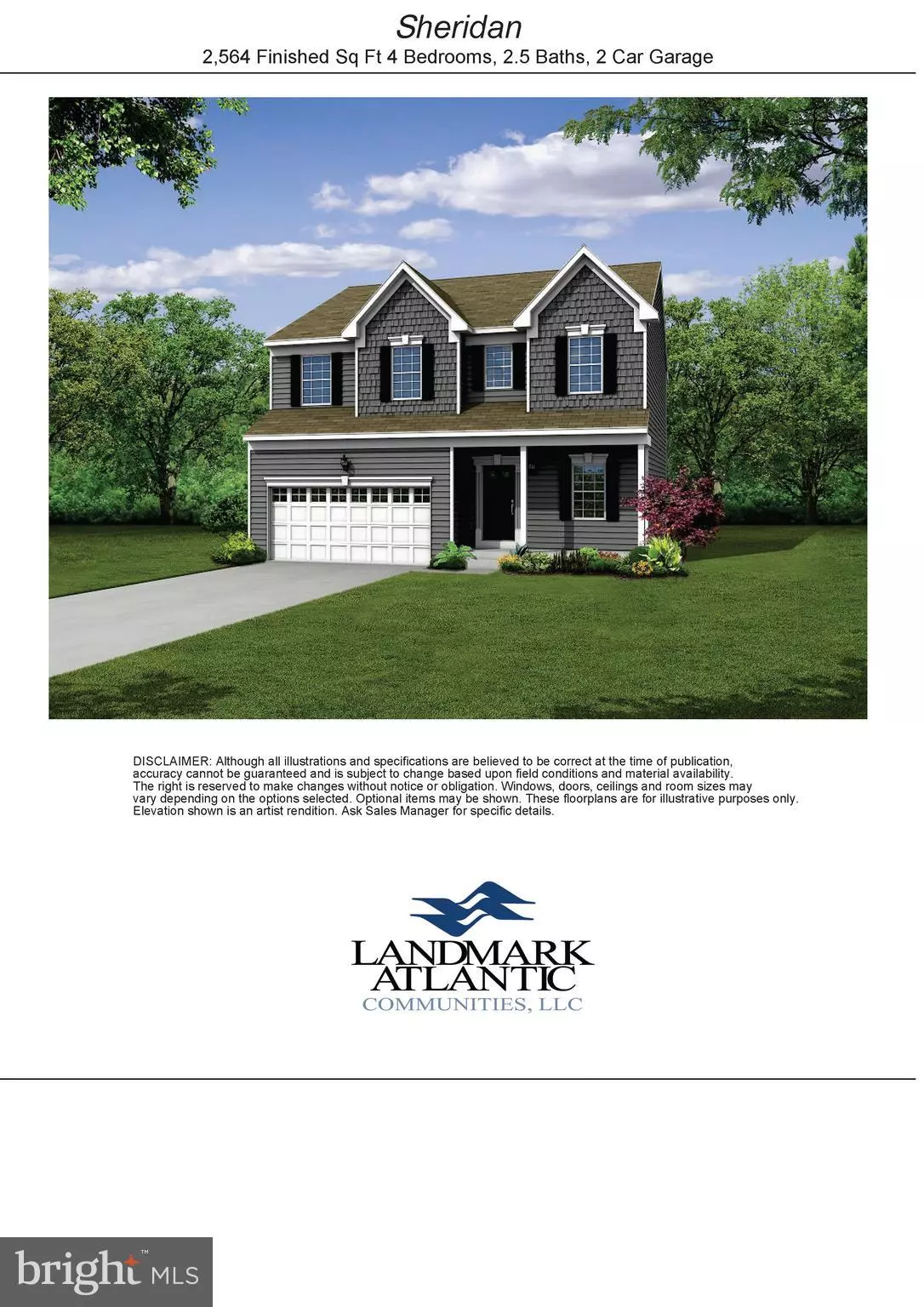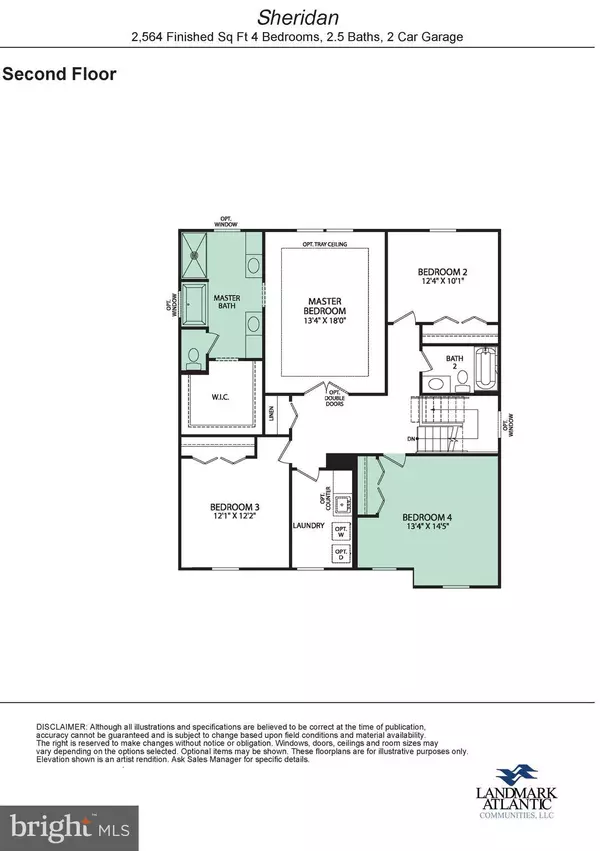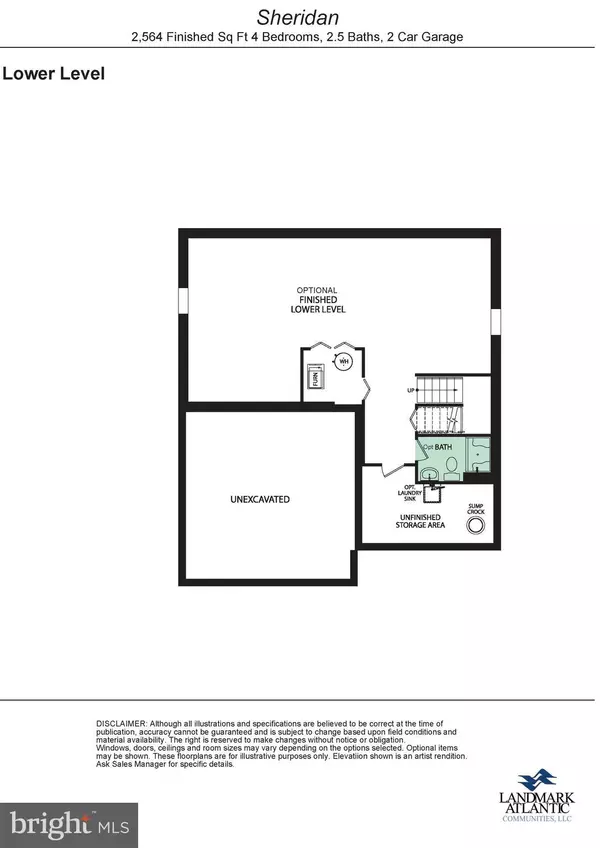4 Beds
3 Baths
2,567 SqFt
4 Beds
3 Baths
2,567 SqFt
Key Details
Property Type Single Family Home
Sub Type Detached
Listing Status Active
Purchase Type For Sale
Square Footage 2,567 sqft
Price per Sqft $260
Subdivision None Available
MLS Listing ID VAST2035062
Style Craftsman
Bedrooms 4
Full Baths 2
Half Baths 1
HOA Y/N N
Abv Grd Liv Area 2,567
Originating Board BRIGHT
Annual Tax Amount $907
Tax Year 2024
Lot Size 1.316 Acres
Acres 1.32
Property Description
Stepping through the front door into the foyer, you are greeted by a versatile office or living space. Venture further to discover the sun-drenched living area, complemented by an elegantly appointed kitchen featuring quartz countertops, white cabinetry, a 30" gas range, and a built-in microwave, all anchored by an oversized island. The adjacent morning room, surrounded by windows, invites natural light to flood in, creating an inviting ambiance for your friends and family gatherings.
Luxury vinyl plank flooring paves the main level, leading to the family room—an ideal backdrop for both lively entertainment and serene relaxation with views of the surrounding peaceful landscape. Upstairs, convenience is key with a sizable laundry room and an owner's suite boasting double doors, dual vanities, a separate shower, and a private lavatory.
The additional three bedrooms offer ample space for family and guests alike. While the basement remains unfinished, options for customization are available, including a finished rec room and full bathroom. Step outside through the sliding glass doors to enjoy the expansive 1.32-acre yard, perfect for creating your private retreat. With parking for six plus your attached 2-car garage and no HOA to limit your creativity, the possibilities are endless.
Elevation, Plans and Standard Features will be added soon.
Please note, safety first: do not enter the home without a representative during construction. Begin your journey to 292 Colebrook Road—your canvas awaits.
Location
State VA
County Stafford
Zoning A2
Rooms
Basement Daylight, Partial, Full, Heated, Interior Access, Outside Entrance, Poured Concrete, Space For Rooms, Sump Pump, Unfinished, Walkout Stairs
Interior
Hot Water Electric
Heating Heat Pump(s)
Cooling Zoned
Fireplace N
Heat Source Electric
Exterior
Parking Features Garage - Front Entry, Garage Door Opener, Inside Access
Garage Spaces 8.0
Water Access N
Accessibility None
Attached Garage 2
Total Parking Spaces 8
Garage Y
Building
Story 3
Foundation Passive Radon Mitigation
Sewer Septic = # of BR
Water Well
Architectural Style Craftsman
Level or Stories 3
Additional Building Above Grade, Below Grade
New Construction Y
Schools
School District Stafford County Public Schools
Others
Senior Community No
Tax ID 59 7
Ownership Fee Simple
SqFt Source Assessor
Horse Property N
Special Listing Condition Standard

rakan.a@firststatehometeam.com
1521 Concord Pike, Suite 102, Wilmington, DE, 19803, United States




