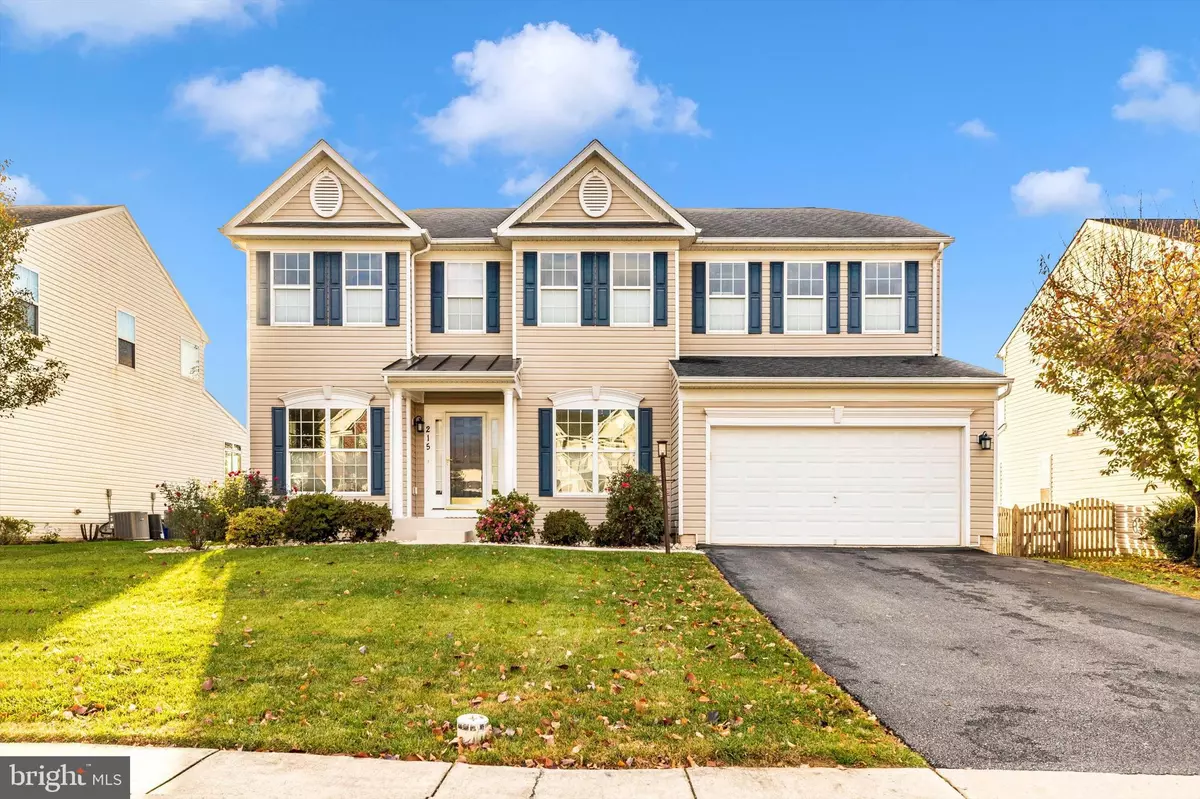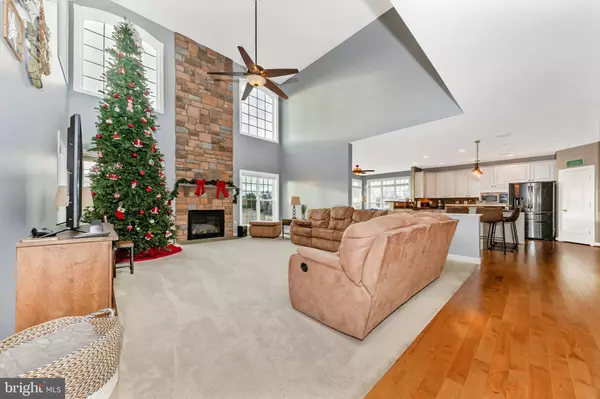5 Beds
4 Baths
3,398 SqFt
5 Beds
4 Baths
3,398 SqFt
Key Details
Property Type Single Family Home
Sub Type Detached
Listing Status Pending
Purchase Type For Sale
Square Footage 3,398 sqft
Price per Sqft $205
Subdivision Sun Meadow
MLS Listing ID MDFR2057992
Style Colonial
Bedrooms 5
Full Baths 4
HOA Fees $42/mo
HOA Y/N Y
Abv Grd Liv Area 3,398
Originating Board BRIGHT
Year Built 2007
Annual Tax Amount $7,232
Tax Year 2024
Lot Size 10,000 Sqft
Acres 0.23
Property Description
The main level features a versatile layout with an office and a bedroom with an en-suite bath, perfect for single-level living. The heart of the home is an impressive two-story family room, showcasing a stunning floor-to-ceiling stone gas fireplace. The gourmet kitchen is a chef's dream, complete with a massive island, refurbished cabinets, and updated appliances. A bright morning room with oversized windows overlooks the backyard, while a spacious laundry/mud room provides convenient access to the garage.
Upstairs, find generously sized bedrooms, each with walk-in closets. The primary suite is a true retreat, boasting a vaulted ceiling, large walk-in closet with organizers, and a luxurious bathroom featuring a double sink, walk-in shower, and soaking tub.
The finished basement with walk-out access expands the living space, offering a large family area with a beautiful wet bar and a versatile bonus room. Outside, entertain in style on the large hardscape patio, complete with a gazebo featuring electricity, a fan, and a metal roof. A shed provides additional storage for all your outdoor needs.
This Sun Meadow gem combines space, comfort, and style in one of Walkersville's finest locations
Schedule a visit today!
Location
State MD
County Frederick
Zoning R
Rooms
Other Rooms Living Room, Primary Bedroom, Bedroom 2, Bedroom 3, Bedroom 4, Kitchen, Family Room, Bedroom 1, Laundry, Office, Bathroom 1, Bathroom 3, Bonus Room, Primary Bathroom
Basement Fully Finished, Heated, Interior Access, Outside Entrance, Rear Entrance, Walkout Stairs
Main Level Bedrooms 1
Interior
Interior Features Bar, Breakfast Area, Ceiling Fan(s), Chair Railings, Crown Moldings, Entry Level Bedroom, Family Room Off Kitchen, Floor Plan - Open, Kitchen - Island, Wet/Dry Bar
Hot Water Natural Gas
Cooling Central A/C, Multi Units, Zoned
Flooring Carpet, Ceramic Tile, Hardwood, Luxury Vinyl Tile
Fireplaces Number 1
Fireplaces Type Gas/Propane
Equipment Cooktop, Dishwasher, Dryer - Front Loading, Exhaust Fan, Icemaker, Microwave, Oven - Wall, Refrigerator, Stainless Steel Appliances, Washer - Front Loading
Fireplace Y
Appliance Cooktop, Dishwasher, Dryer - Front Loading, Exhaust Fan, Icemaker, Microwave, Oven - Wall, Refrigerator, Stainless Steel Appliances, Washer - Front Loading
Heat Source Natural Gas
Laundry Main Floor, Dryer In Unit, Washer In Unit
Exterior
Exterior Feature Patio(s)
Parking Features Garage - Front Entry, Inside Access
Garage Spaces 2.0
Utilities Available Water Available, Sewer Available, Natural Gas Available, Electric Available
Water Access N
Accessibility None
Porch Patio(s)
Attached Garage 2
Total Parking Spaces 2
Garage Y
Building
Story 2
Foundation Concrete Perimeter
Sewer Public Sewer
Water Public
Architectural Style Colonial
Level or Stories 2
Additional Building Above Grade, Below Grade
New Construction N
Schools
Elementary Schools Glade
Middle Schools Walkersville
High Schools Walkersville
School District Frederick County Public Schools
Others
Senior Community No
Tax ID 1126445671
Ownership Fee Simple
SqFt Source Assessor
Special Listing Condition Standard

rakan.a@firststatehometeam.com
1521 Concord Pike, Suite 102, Wilmington, DE, 19803, United States






