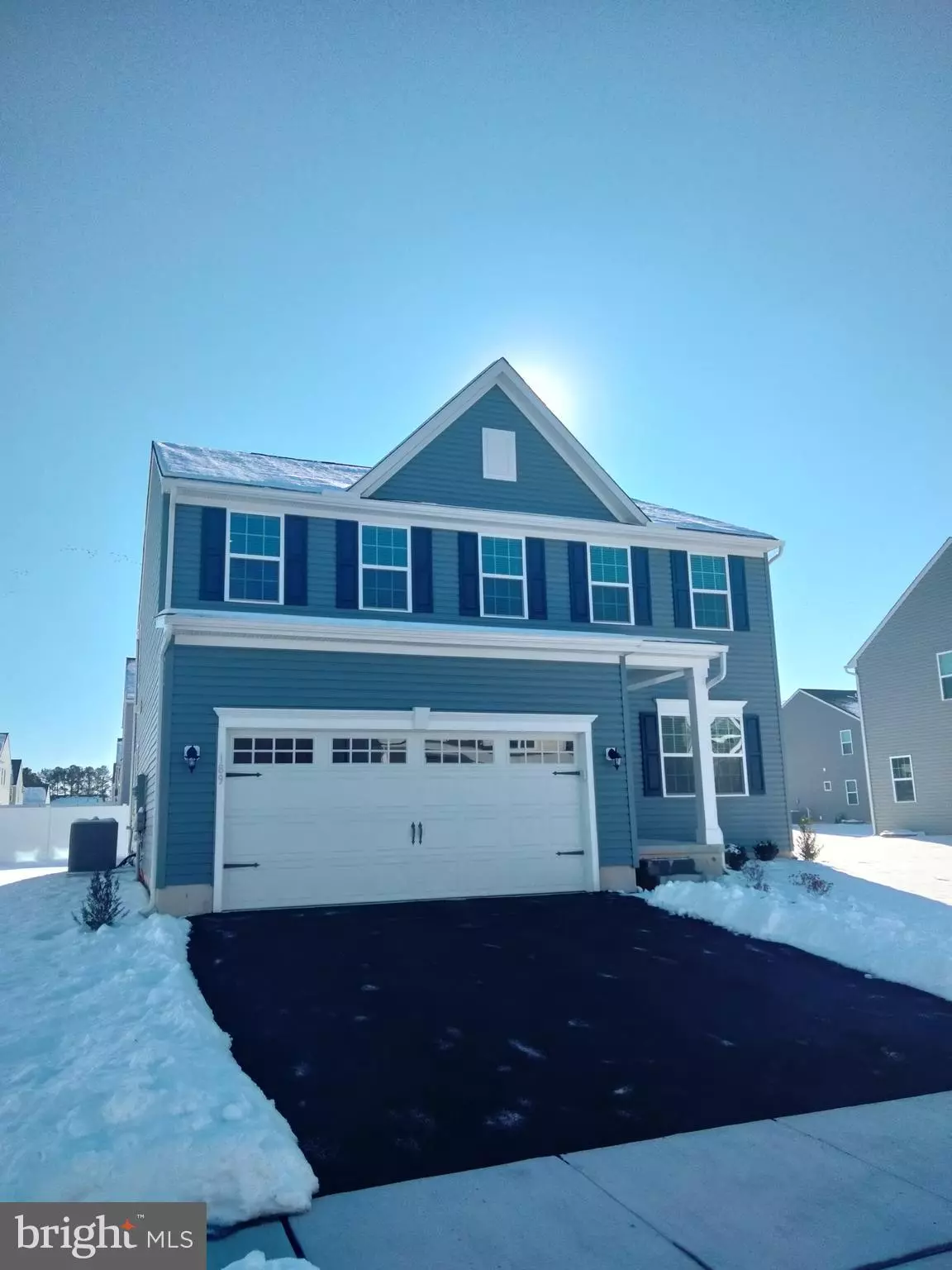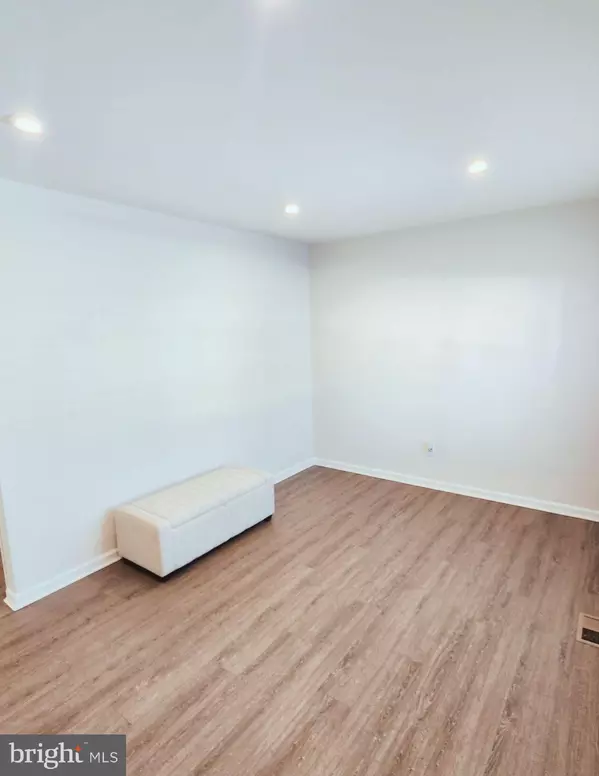4 Beds
3 Baths
3,134 SqFt
4 Beds
3 Baths
3,134 SqFt
Key Details
Property Type Single Family Home
Sub Type Detached
Listing Status Active
Purchase Type For Sale
Square Footage 3,134 sqft
Price per Sqft $164
Subdivision Ovations
MLS Listing ID DEKT2034248
Style Colonial,Contemporary
Bedrooms 4
Full Baths 2
Half Baths 1
HOA Fees $743/ann
HOA Y/N Y
Abv Grd Liv Area 3,134
Originating Board BRIGHT
Year Built 2024
Annual Tax Amount $2,028
Tax Year 2022
Lot Size 7,000 Sqft
Acres 0.16
Lot Dimensions 0.16 x 0.00
Property Description
As you step inside, you'll immediately be greeted by an abundance of natural light that floods the open-concept living space. The luxurious LVP flooring on the first floor flows seamlessly through the inviting living and dining areas, enhanced by recessed lighting that creates a warm ambiance for entertaining or relaxing in your new abode.
The heart of the home is the beautifully designed kitchen, featuring exquisite granite countertops, 42-inch cabinets, and a spacious granite island adorned with elegant pendant lighting. A separate pantry offers plenty of storage, while the gas cooking setup ensures that meal preparation is a joy. All appliances are included with the sale, making it easy to settle in and start creating memories.
Venture upstairs to discover four generously sized bedrooms, including a serene owner's suite that boasts its own private bathroom with a luxurious shower and a massive walk-in closet that you will never want to leave! The convenience of a dedicated laundry room on the second floor makes chores a breeze.
The finished basement is a fantastic bonus, complete with an egress window and a rough-in for a future bathroom, offering endless possibilities for additional living space or entertainment.
Outside, the home features a two-car garage and a charming elevation that adds to its curb appeal. With Ryan Home Builder warranties that transfer to the new owner, peace of mind comes standard.
This home is not just a property; it's an invitation to a lifestyle of comfort and elegance. Don't miss your chance to make 189 Crescita Lane your new home!
Some photos lightly virtually staged
Location
State DE
County Kent
Area Smyrna (30801)
Zoning RS
Rooms
Basement Full
Interior
Hot Water Tankless
Heating Forced Air
Cooling Central A/C
Fireplace N
Heat Source Natural Gas
Exterior
Parking Features Garage - Front Entry
Garage Spaces 2.0
Water Access N
Accessibility None
Attached Garage 2
Total Parking Spaces 2
Garage Y
Building
Story 2
Foundation Permanent
Sewer Public Sewer
Water Public
Architectural Style Colonial, Contemporary
Level or Stories 2
Additional Building Above Grade, Below Grade
New Construction N
Schools
School District Smyrna
Others
Senior Community No
Tax ID KH-04-00918-05-0800-000
Ownership Fee Simple
SqFt Source Assessor
Acceptable Financing FHA, Conventional, Cash
Listing Terms FHA, Conventional, Cash
Financing FHA,Conventional,Cash
Special Listing Condition Standard

rakan.a@firststatehometeam.com
1521 Concord Pike, Suite 102, Wilmington, DE, 19803, United States






