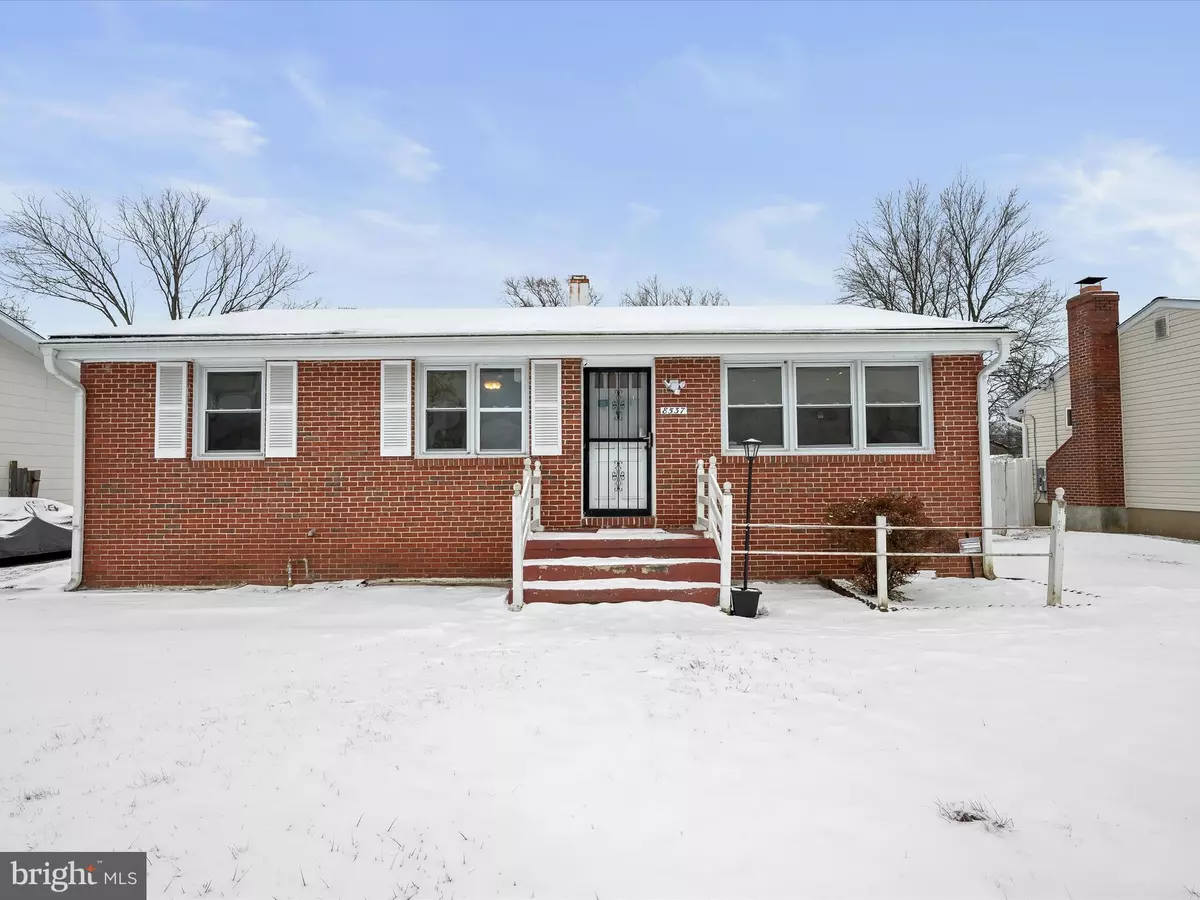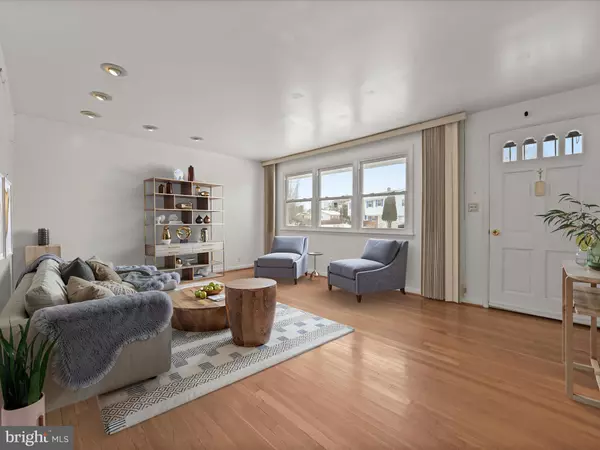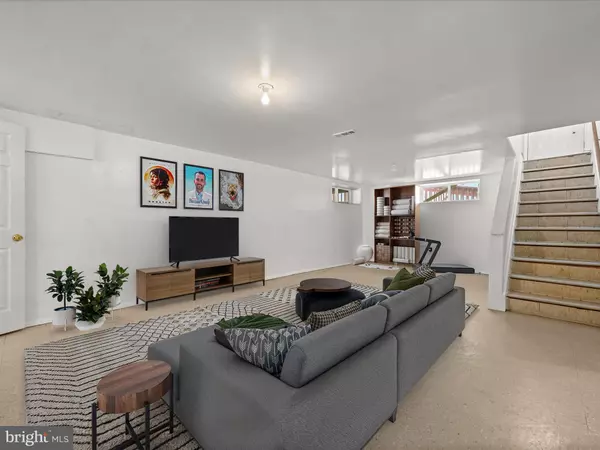3 Beds
2 Baths
1,340 SqFt
3 Beds
2 Baths
1,340 SqFt
Key Details
Property Type Single Family Home
Sub Type Detached
Listing Status Active
Purchase Type For Sale
Square Footage 1,340 sqft
Price per Sqft $231
Subdivision Stoneybrook North
MLS Listing ID MDBC2115694
Style Ranch/Rambler
Bedrooms 3
Full Baths 2
HOA Y/N N
Abv Grd Liv Area 1,200
Originating Board BRIGHT
Year Built 1965
Annual Tax Amount $2,769
Tax Year 2024
Lot Size 7,440 Sqft
Acres 0.17
Lot Dimensions 1.00 x
Property Sub-Type Detached
Property Description
Update this home and make it your own. The main level has hardwood floors, 3 bedrooms and a full bath.
Dining room has a slider to the deck. The kitchen includes space for a table and black granite countertops.
The lower level has a large recreation room, extra rooms and a full bath.
Home has wonderful potential.
Note: Property is located within a flood zone.
Location
State MD
County Baltimore
Zoning RES
Rooms
Other Rooms Living Room, Dining Room, Primary Bedroom, Bedroom 2, Bedroom 3, Kitchen, Recreation Room, Bonus Room
Basement Connecting Stairway, Daylight, Partial, Improved, Interior Access, Windows, Fully Finished
Main Level Bedrooms 3
Interior
Interior Features Bathroom - Tub Shower, Dining Area, Entry Level Bedroom, Kitchen - Table Space, Wood Floors
Hot Water Electric
Heating Heat Pump(s)
Cooling Central A/C
Flooring Hardwood, Other, Vinyl
Equipment Dishwasher, Disposal, Cooktop, Energy Efficient Appliances, Icemaker, Oven - Wall, Refrigerator, Washer - Front Loading, Water Dispenser, Water Heater
Fireplace N
Window Features Double Pane,Screens,Vinyl Clad
Appliance Dishwasher, Disposal, Cooktop, Energy Efficient Appliances, Icemaker, Oven - Wall, Refrigerator, Washer - Front Loading, Water Dispenser, Water Heater
Heat Source Natural Gas
Laundry Lower Floor
Exterior
Exterior Feature Deck(s)
Fence Rear, Wood
Water Access N
View Garden/Lawn, Trees/Woods
Accessibility Other
Porch Deck(s)
Garage N
Building
Lot Description Front Yard, Landscaping, Rear Yard, SideYard(s)
Story 2
Foundation Other
Sewer Public Sewer
Water Public
Architectural Style Ranch/Rambler
Level or Stories 2
Additional Building Above Grade, Below Grade
Structure Type Dry Wall
New Construction N
Schools
School District Baltimore County Public Schools
Others
Senior Community No
Tax ID 04020207472390
Ownership Fee Simple
SqFt Source Assessor
Security Features Main Entrance Lock
Special Listing Condition Standard
Virtual Tour https://media.homesight2020.com/8537-Lucerne-Road/idx

rakan.a@firststatehometeam.com
1521 Concord Pike, Suite 102, Wilmington, DE, 19803, United States






