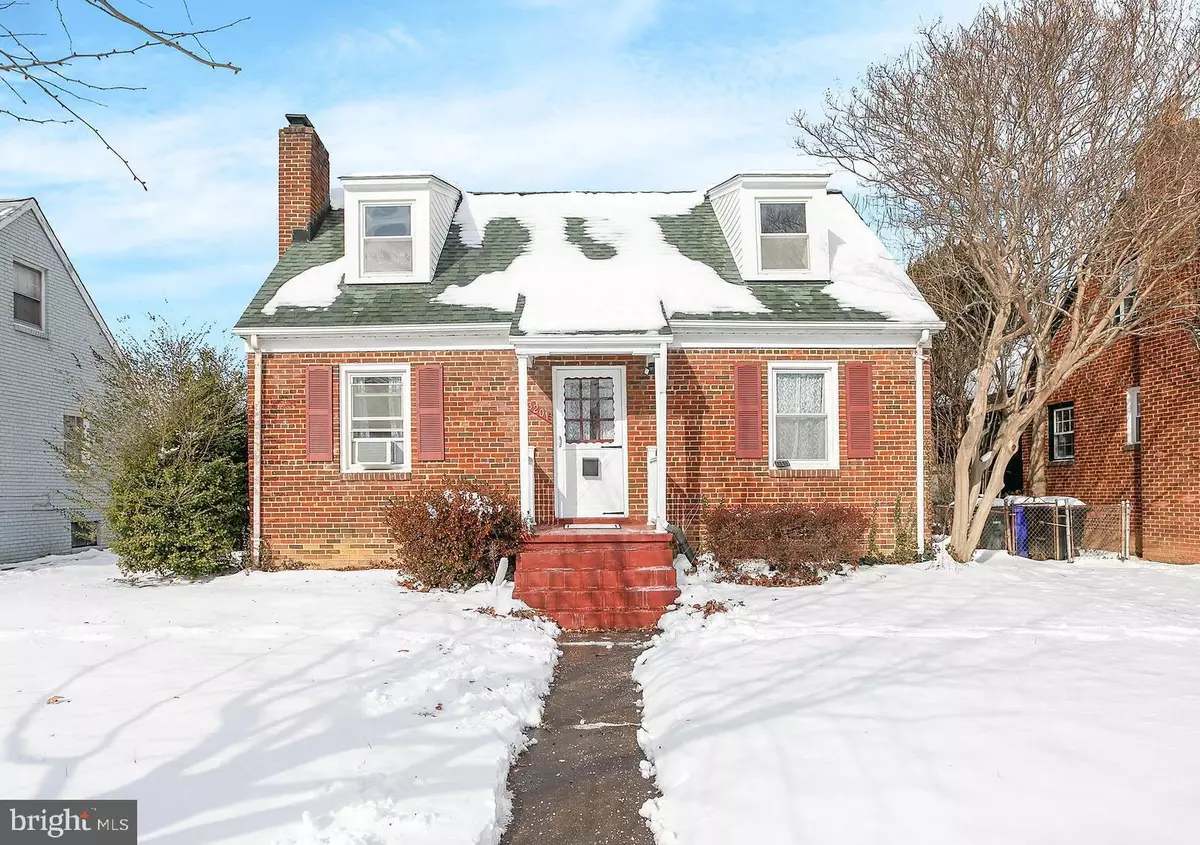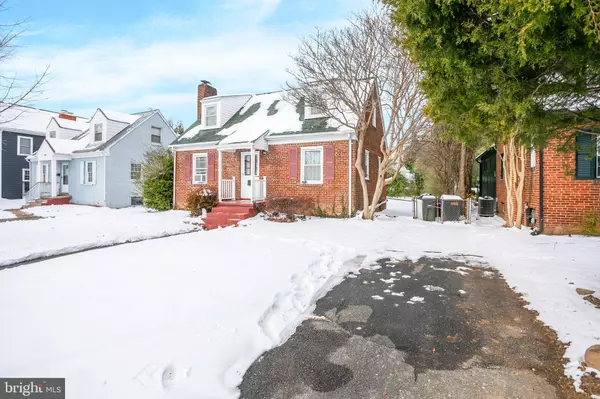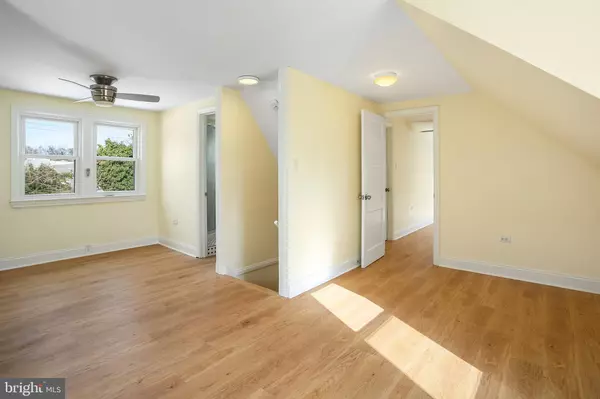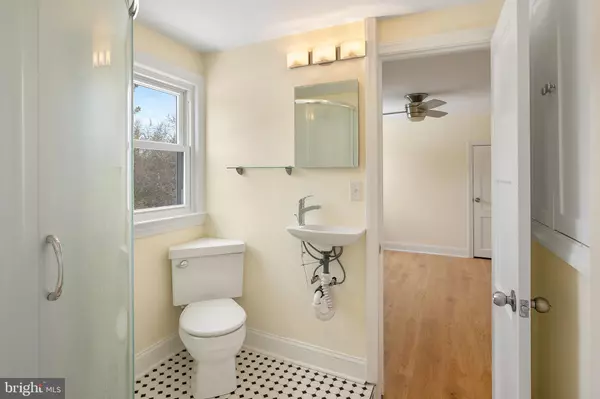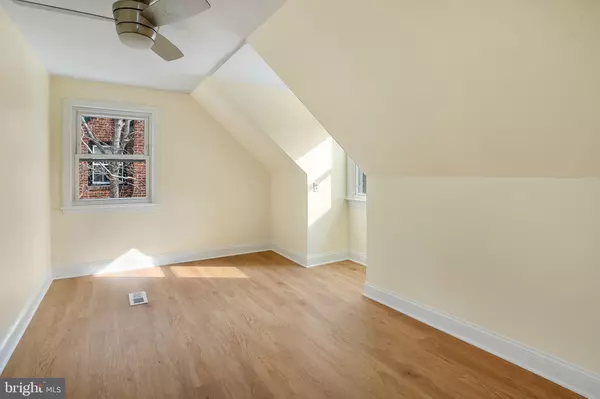4 Beds
2 Baths
1,116 SqFt
4 Beds
2 Baths
1,116 SqFt
OPEN HOUSE
Sun Jan 19, 2:00pm - 4:00pm
Key Details
Property Type Single Family Home
Sub Type Detached
Listing Status Active
Purchase Type For Sale
Square Footage 1,116 sqft
Price per Sqft $716
Subdivision Arlington Village
MLS Listing ID VAAR2051972
Style Cape Cod
Bedrooms 4
Full Baths 2
HOA Y/N N
Abv Grd Liv Area 1,116
Originating Board BRIGHT
Year Built 1941
Annual Tax Amount $7,196
Tax Year 2024
Lot Size 6,404 Sqft
Acres 0.15
Property Description
Situated on a generous 6,404 square-foot lot, the outdoor space is perfect for gardening or unwinding. The basement provides additional storage or the potential for customization to suit your needs.
Though sold as-is, the home has been meticulously maintained, featuring fresh paint and new LVP floors throughout. This property is a fantastic opportunity for those eager to add their personal touch. Experience comfort and potential in this delightful home—don't miss out on making it yours!
Location
State VA
County Arlington
Zoning R-5
Rooms
Basement Other
Main Level Bedrooms 2
Interior
Interior Features Combination Kitchen/Dining, Floor Plan - Traditional, Window Treatments
Hot Water Natural Gas
Heating Forced Air
Cooling None
Flooring Wood, Luxury Vinyl Plank
Fireplaces Number 1
Fireplaces Type Wood
Fireplace Y
Heat Source Natural Gas
Laundry Basement
Exterior
Fence Partially
Water Access N
Accessibility None
Garage N
Building
Lot Description Premium
Story 3
Foundation Other
Sewer Public Sewer
Water Public
Architectural Style Cape Cod
Level or Stories 3
Additional Building Above Grade, Below Grade
New Construction N
Schools
Middle Schools Jefferson
High Schools Wakefield
School District Arlington County Public Schools
Others
Senior Community No
Tax ID 32-007-033
Ownership Fee Simple
SqFt Source Assessor
Special Listing Condition Standard

rakan.a@firststatehometeam.com
1521 Concord Pike, Suite 102, Wilmington, DE, 19803, United States

