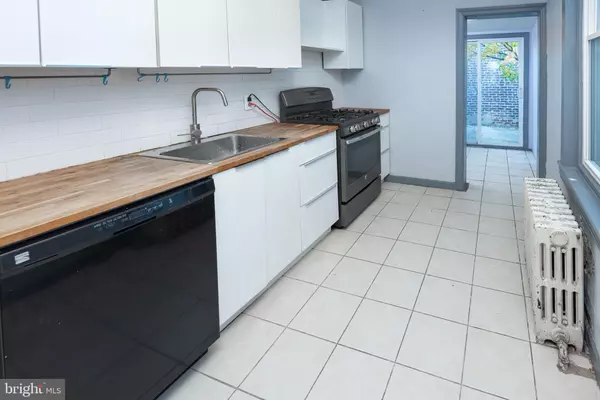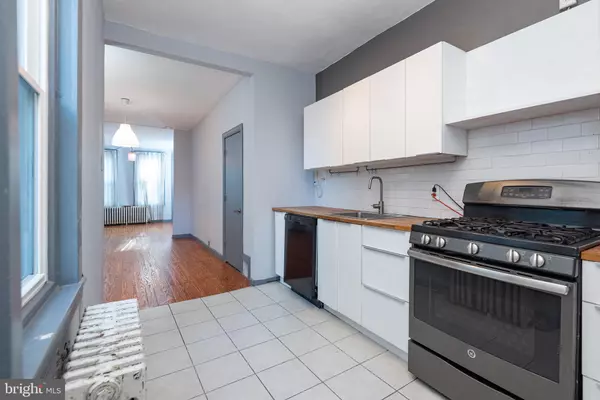3 Beds
1 Bath
1,026 SqFt
3 Beds
1 Bath
1,026 SqFt
Key Details
Property Type Townhouse
Sub Type Interior Row/Townhouse
Listing Status Under Contract
Purchase Type For Rent
Square Footage 1,026 sqft
Subdivision Fishtown
MLS Listing ID PAPH2432688
Style Straight Thru
Bedrooms 3
Full Baths 1
HOA Y/N N
Abv Grd Liv Area 1,026
Originating Board BRIGHT
Year Built 1920
Lot Size 759 Sqft
Acres 0.02
Lot Dimensions 14.00 x 56.00
Property Description
Location
State PA
County Philadelphia
Area 19125 (19125)
Zoning RSA5
Rooms
Other Rooms Living Room, Primary Bedroom, Bedroom 2, Kitchen, Bedroom 1
Basement Full
Interior
Hot Water Natural Gas
Heating Hot Water, Heat Pump(s)
Cooling Ductless/Mini-Split
Inclusions Landlord will pay water bill, but reserves the option to bill tenant for usage over $50/month.
Equipment Dishwasher, Oven/Range - Gas, Refrigerator, Washer, Dryer
Fireplace N
Appliance Dishwasher, Oven/Range - Gas, Refrigerator, Washer, Dryer
Heat Source Natural Gas, Electric
Laundry Basement, Dryer In Unit, Has Laundry, Washer In Unit
Exterior
Utilities Available Electric Available, Natural Gas Available, Water Available, Sewer Available
Water Access N
Accessibility None
Garage N
Building
Story 2
Foundation Other
Sewer Public Sewer
Water Public
Architectural Style Straight Thru
Level or Stories 2
Additional Building Above Grade, Below Grade
New Construction N
Schools
Middle Schools Alexander Adaire Elementary School
High Schools Penn Treaty
School District The School District Of Philadelphia
Others
Pets Allowed Y
Senior Community No
Tax ID 181176300
Ownership Other
SqFt Source Assessor
Miscellaneous Water,Trash Removal,Sewer
Pets Allowed Number Limit, Cats OK, Dogs OK, Pet Addendum/Deposit

rakan.a@firststatehometeam.com
1521 Concord Pike, Suite 102, Wilmington, DE, 19803, United States






