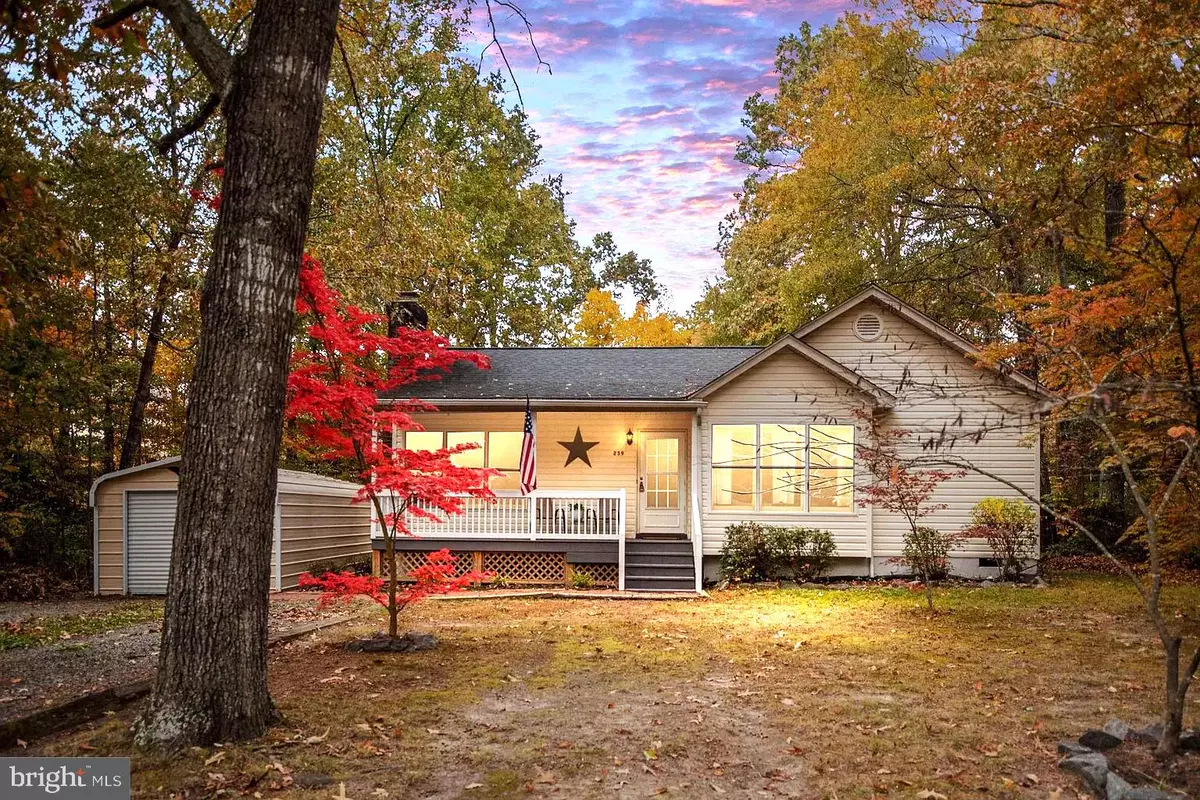3 Beds
2 Baths
1,130 SqFt
3 Beds
2 Baths
1,130 SqFt
Key Details
Property Type Single Family Home
Sub Type Detached
Listing Status Coming Soon
Purchase Type For Sale
Square Footage 1,130 sqft
Price per Sqft $246
Subdivision Lake Land
MLS Listing ID VACV2007326
Style Ranch/Rambler
Bedrooms 3
Full Baths 2
HOA Fees $1,580/ann
HOA Y/N Y
Abv Grd Liv Area 1,130
Originating Board BRIGHT
Year Built 1992
Annual Tax Amount $1,245
Tax Year 2023
Location
State VA
County Caroline
Zoning R1
Rooms
Other Rooms Living Room, Kitchen, Sun/Florida Room, Laundry
Main Level Bedrooms 3
Interior
Interior Features Built-Ins, Combination Kitchen/Dining, Entry Level Bedroom, Primary Bath(s), Window Treatments, Carpet, Ceiling Fan(s), Dining Area, Floor Plan - Open, Kitchen - Island, Kitchen - Table Space, Recessed Lighting, Bathroom - Tub Shower, Walk-in Closet(s), Other
Hot Water Electric
Heating Heat Pump(s)
Cooling Central A/C
Flooring Carpet, Luxury Vinyl Plank, Other
Fireplaces Number 1
Equipment Dishwasher, Exhaust Fan, Icemaker, Built-In Microwave, Refrigerator, Stove
Fireplace Y
Appliance Dishwasher, Exhaust Fan, Icemaker, Built-In Microwave, Refrigerator, Stove
Heat Source Natural Gas
Laundry Has Laundry
Exterior
Exterior Feature Porch(es), Patio(s)
Fence Fully
Amenities Available Club House, Community Center, Exercise Room, Fitness Center, Gated Community, Lake, Pool - Outdoor, Security, Swimming Pool, Tennis Courts, Tot Lots/Playground, Beach, Common Grounds, Basketball Courts, Dog Park, Party Room, Picnic Area, Pier/Dock, Water/Lake Privileges, Jog/Walk Path, Boat Ramp, Bike Trail, Library
Water Access N
Roof Type Shingle,Composite
Accessibility Other
Porch Porch(es), Patio(s)
Garage N
Building
Story 1
Foundation Block, Concrete Perimeter
Sewer Public Sewer
Water Public
Architectural Style Ranch/Rambler
Level or Stories 1
Additional Building Above Grade, Below Grade
New Construction N
Schools
High Schools Caroline
School District Caroline County Public Schools
Others
HOA Fee Include Security Gate,Snow Removal,Common Area Maintenance,Management,Road Maintenance
Senior Community No
Tax ID 51A6-1-B-517
Ownership Fee Simple
SqFt Source Estimated
Security Features 24 hour security,Security System,Security Gate
Special Listing Condition Short Sale

rakan.a@firststatehometeam.com
1521 Concord Pike, Suite 102, Wilmington, DE, 19803, United States

