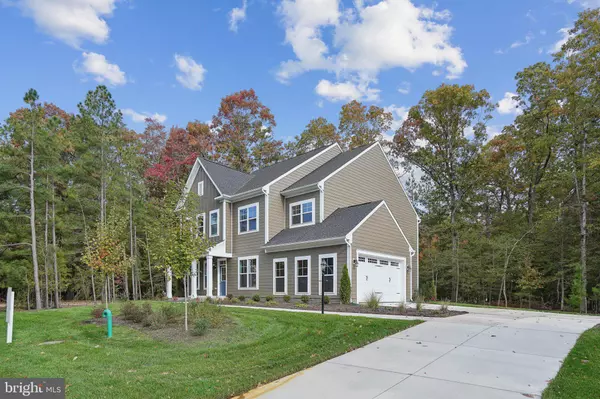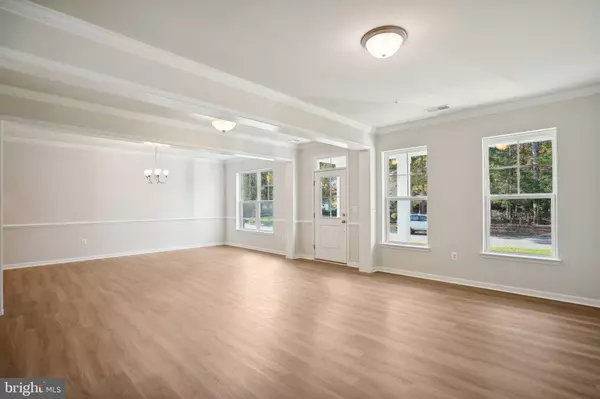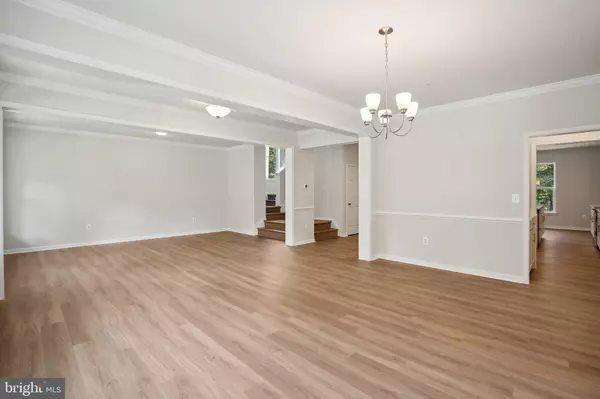4 Beds
3 Baths
3,023 SqFt
4 Beds
3 Baths
3,023 SqFt
Key Details
Property Type Single Family Home
Sub Type Detached
Listing Status Active
Purchase Type For Sale
Square Footage 3,023 sqft
Price per Sqft $195
Subdivision Swan Point
MLS Listing ID MDCH2038850
Style Craftsman
Bedrooms 4
Full Baths 2
Half Baths 1
HOA Fees $420/ann
HOA Y/N Y
Abv Grd Liv Area 3,023
Originating Board BRIGHT
Year Built 2024
Tax Year 2024
Lot Size 0.366 Acres
Acres 0.37
Property Sub-Type Detached
Property Description
The Kendrick's large front porch welcomes you home and creates the best of both worlds with its thoughtfully designed layout and is located on a private wooded homesite. The great room, kitchen, and breakfast area are open to each other, creating easy communication and a connected environment for your family. The kitchen is an entertainer's dream with a large eating bar island and spacious walk-in pantry. The kitchen includes stainless steel appliances, Iced White quartz countertops, white shaker cabinets and stainless steel hardware.
The main level also boasts a family foyer off of the garage with additional closet space- perfect for keeping the entire family organized on their way out.
The second floor features four bedrooms, highlighted by the spacious primary suite with large dual walk-in closets and a relaxing en suite. Three additional bedrooms each with large walk-in closets are also on this level. A large laundry room is also conveniently located on the second floor.
Located within highly sought after Swan Point, a waterfront living community with pool, trails, clubhouse, restaurant, beach, golf and so much more!!
Location
State MD
County Charles
Zoning R
Interior
Hot Water Electric
Heating Central
Cooling Central A/C
Equipment Stainless Steel Appliances
Fireplace N
Appliance Stainless Steel Appliances
Heat Source Electric
Exterior
Parking Features Garage - Side Entry
Garage Spaces 2.0
Water Access N
Accessibility None
Attached Garage 2
Total Parking Spaces 2
Garage Y
Building
Story 2
Foundation Crawl Space
Sewer Public Septic
Water Public
Architectural Style Craftsman
Level or Stories 2
Additional Building Above Grade, Below Grade
New Construction Y
Schools
School District Charles County Public Schools
Others
Pets Allowed Y
Senior Community No
Tax ID 0905038308
Ownership Fee Simple
SqFt Source Assessor
Special Listing Condition Standard
Pets Allowed Number Limit

rakan.a@firststatehometeam.com
1521 Concord Pike, Suite 102, Wilmington, DE, 19803, United States






