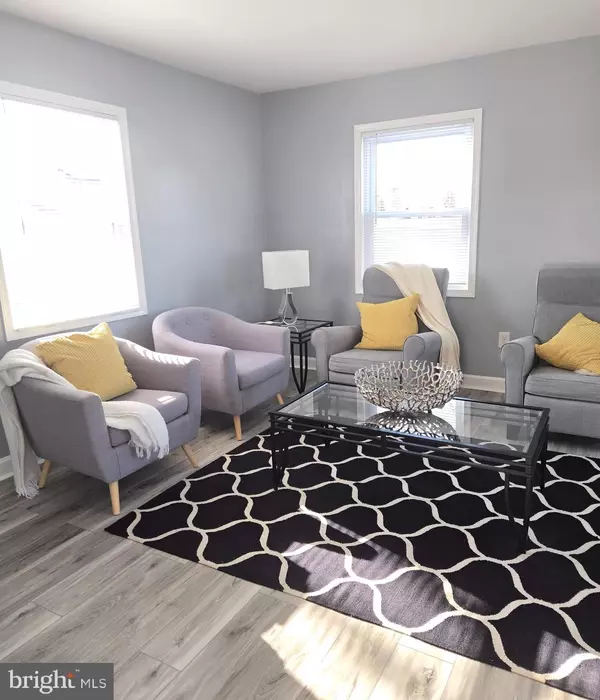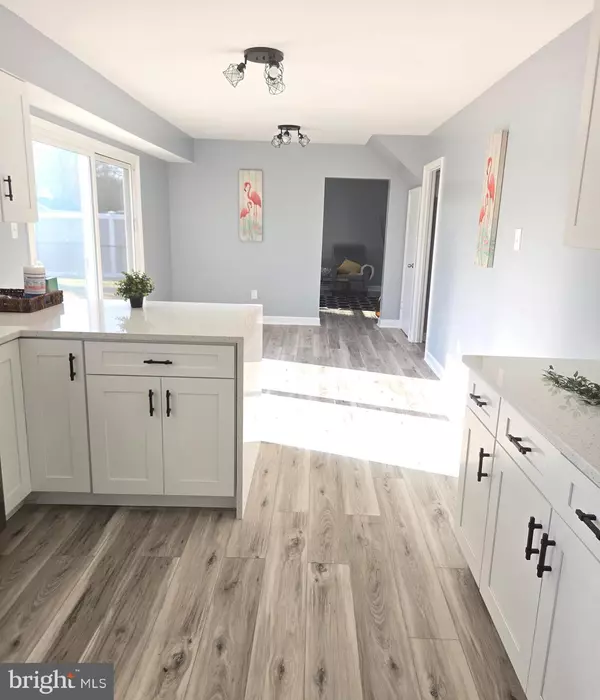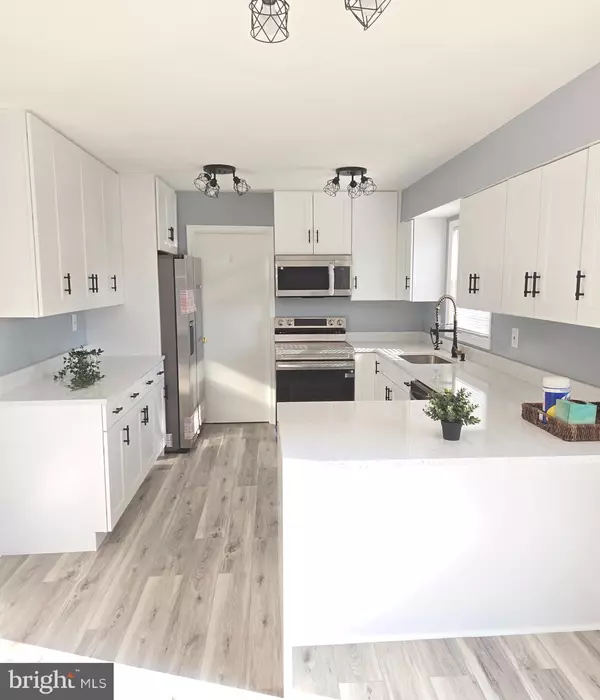4 Beds
3 Baths
1,800 SqFt
4 Beds
3 Baths
1,800 SqFt
Key Details
Property Type Single Family Home
Sub Type Detached
Listing Status Active
Purchase Type For Sale
Square Footage 1,800 sqft
Price per Sqft $319
Subdivision Meadowbrook At Belair
MLS Listing ID MDPG2136794
Style Contemporary
Bedrooms 4
Full Baths 2
Half Baths 1
HOA Y/N N
Abv Grd Liv Area 1,800
Originating Board BRIGHT
Year Built 1964
Annual Tax Amount $6,055
Tax Year 2024
Lot Size 9,000 Sqft
Acres 0.21
Property Description
Key Features:
Spacious Layout: This home boasts 4 bedrooms and X2.5 bathrooms, offering plenty of space for family living and entertaining guests.
Modern Kitchen: The recently updated kitchen features sleek countertops, stainless steel appliances, and ample cabinetry for all your culinary needs.
Cozy Living Areas: Enjoy the warmth of a [fireplace or other feature] in the living room, complemented by large windows that flood the space with natural light.
Private Backyard: Step outside to a generously sized backyard, perfect for outdoor gatherings, gardening, or relaxing on sunny days.
Primary Suite Retreat: The master bedroom includes an en-suite bathroom , providing a peaceful oasis to unwind.
Additional Highlights: wood flooring, energy-efficient windows, and a finished basement offering extra living space.
Location Highlights:
Situated in the sought-after meadow brook, this home is conveniently close to shopping centers, dining options, parks, and excellent schools. With easy access to major highways and public transportation, commuting to Washington, D.C., and surrounding areas is a breeze.
Don't miss the opportunity to own this gem in Bowie! Schedule a tour today to experience everything 3628 Majestic Lane has to offer.
Location
State MD
County Prince Georges
Zoning RSF95
Rooms
Main Level Bedrooms 1
Interior
Hot Water Natural Gas
Heating Heat Pump - Gas BackUp
Cooling Central A/C
Fireplace N
Heat Source Natural Gas
Exterior
Parking Features Garage - Front Entry
Garage Spaces 1.0
Water Access N
Accessibility None
Attached Garage 1
Total Parking Spaces 1
Garage Y
Building
Story 2
Foundation Concrete Perimeter
Sewer Public Sewer
Water Public
Architectural Style Contemporary
Level or Stories 2
Additional Building Above Grade, Below Grade
New Construction N
Schools
Elementary Schools Whitehall
Middle Schools Samuel Ogle
High Schools Bowie
School District Prince George'S County Public Schools
Others
Senior Community No
Tax ID 17141704238
Ownership Fee Simple
SqFt Source Assessor
Acceptable Financing Conventional, FHA, Cash
Listing Terms Conventional, FHA, Cash
Financing Conventional,FHA,Cash
Special Listing Condition Standard

rakan.a@firststatehometeam.com
1521 Concord Pike, Suite 102, Wilmington, DE, 19803, United States






