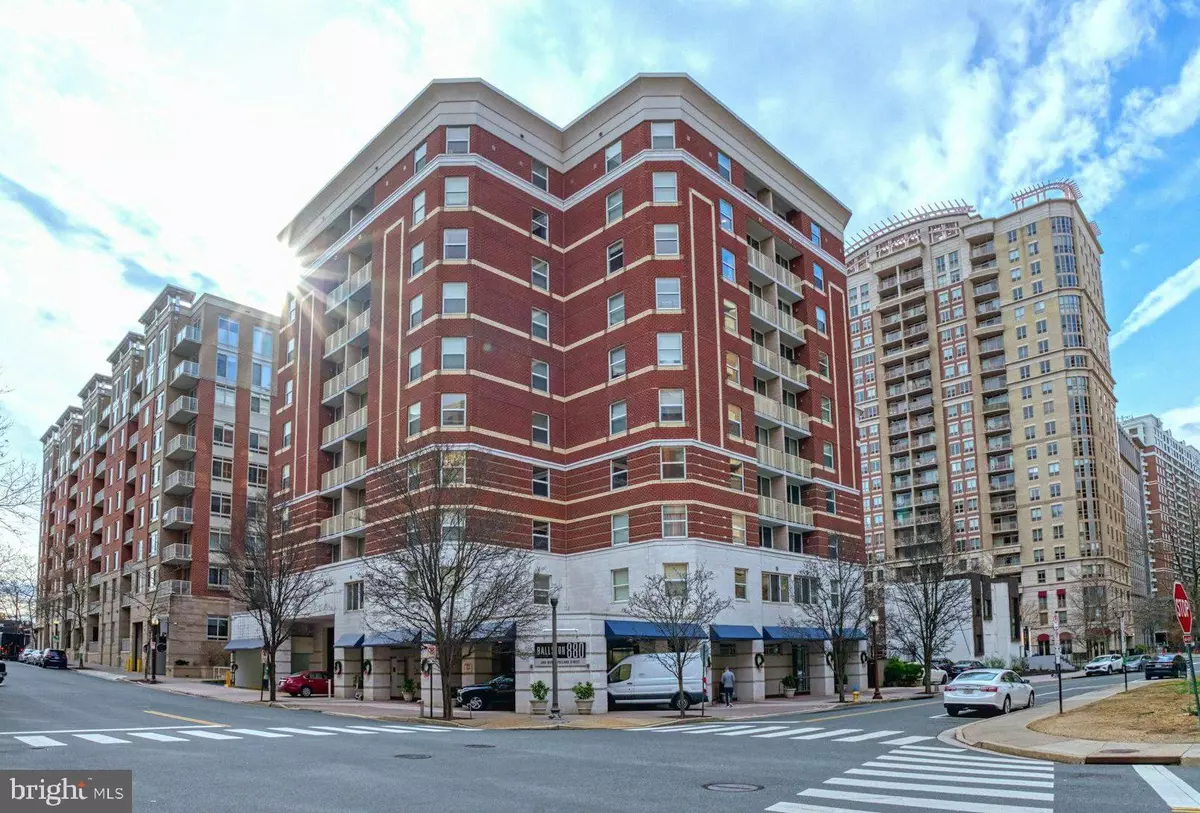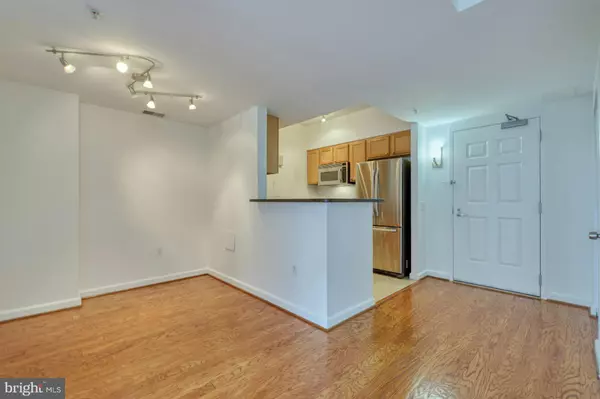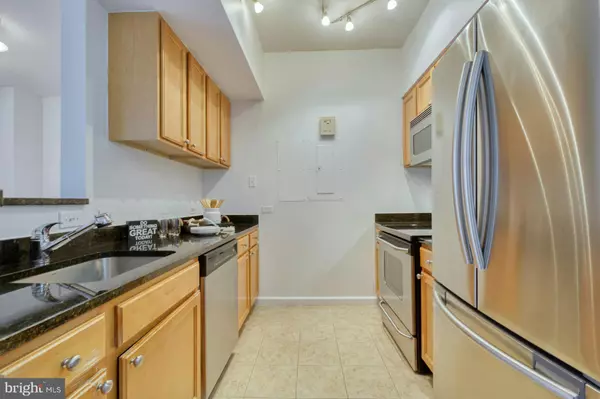2 Beds
1 Bath
835 SqFt
2 Beds
1 Bath
835 SqFt
Key Details
Property Type Condo
Sub Type Condo/Co-op
Listing Status Pending
Purchase Type For Sale
Square Footage 835 sqft
Price per Sqft $592
Subdivision Ballston
MLS Listing ID VAAR2051730
Style Contemporary
Bedrooms 2
Full Baths 1
Condo Fees $586/mo
HOA Y/N N
Abv Grd Liv Area 835
Originating Board BRIGHT
Year Built 2000
Annual Tax Amount $4,668
Tax Year 2024
Property Description
AMENITIES: Private patio & courtyard, pool, community room with bar; patio, fitness room, theatre room, conference room and business center.
Secured Underground Garage parking
Location
State VA
County Arlington
Zoning RC
Rooms
Other Rooms Living Room, Dining Room, Bedroom 2, Kitchen, Foyer, Bedroom 1, Bathroom 1
Main Level Bedrooms 2
Interior
Interior Features Kitchen - Gourmet, Kitchen - Galley, Dining Area, Upgraded Countertops, Elevator, Primary Bath(s), Window Treatments, Wood Floors, Recessed Lighting, Floor Plan - Open
Hot Water Electric
Heating Forced Air
Cooling Central A/C
Flooring Hardwood
Equipment Dishwasher, Disposal, Dryer, Exhaust Fan, Icemaker, Microwave, Oven - Single, Oven/Range - Electric, Range Hood, Refrigerator, Stove, Washer, Water Heater
Fireplace N
Window Features Double Pane,Screens,Skylights
Appliance Dishwasher, Disposal, Dryer, Exhaust Fan, Icemaker, Microwave, Oven - Single, Oven/Range - Electric, Range Hood, Refrigerator, Stove, Washer, Water Heater
Heat Source Electric
Laundry Dryer In Unit, Washer In Unit
Exterior
Parking On Site 1
Utilities Available Under Ground
Amenities Available Billiard Room, Exercise Room, Elevator, Dining Rooms, Fitness Center, Meeting Room, Pool - Outdoor, Swimming Pool
Water Access N
Accessibility Ramp - Main Level, Elevator, Level Entry - Main
Garage N
Building
Story 1
Unit Features Hi-Rise 9+ Floors
Sewer Public Sewer
Water Public
Architectural Style Contemporary
Level or Stories 1
Additional Building Above Grade, Below Grade
Structure Type 9'+ Ceilings
New Construction N
Schools
High Schools Washington Lee
School District Arlington County Public Schools
Others
Pets Allowed Y
HOA Fee Include Ext Bldg Maint,Lawn Care Front,Lawn Care Rear,Lawn Care Side,Lawn Maintenance,Management,Insurance,Parking Fee,Pool(s),Snow Removal,Sewer,Trash,Water
Senior Community No
Tax ID 14-043-149
Ownership Condominium
Security Features 24 hour security,Desk in Lobby,Doorman,Main Entrance Lock,Intercom,Resident Manager,Security Gate
Special Listing Condition Standard
Pets Allowed Case by Case Basis

rakan.a@firststatehometeam.com
1521 Concord Pike, Suite 102, Wilmington, DE, 19803, United States






