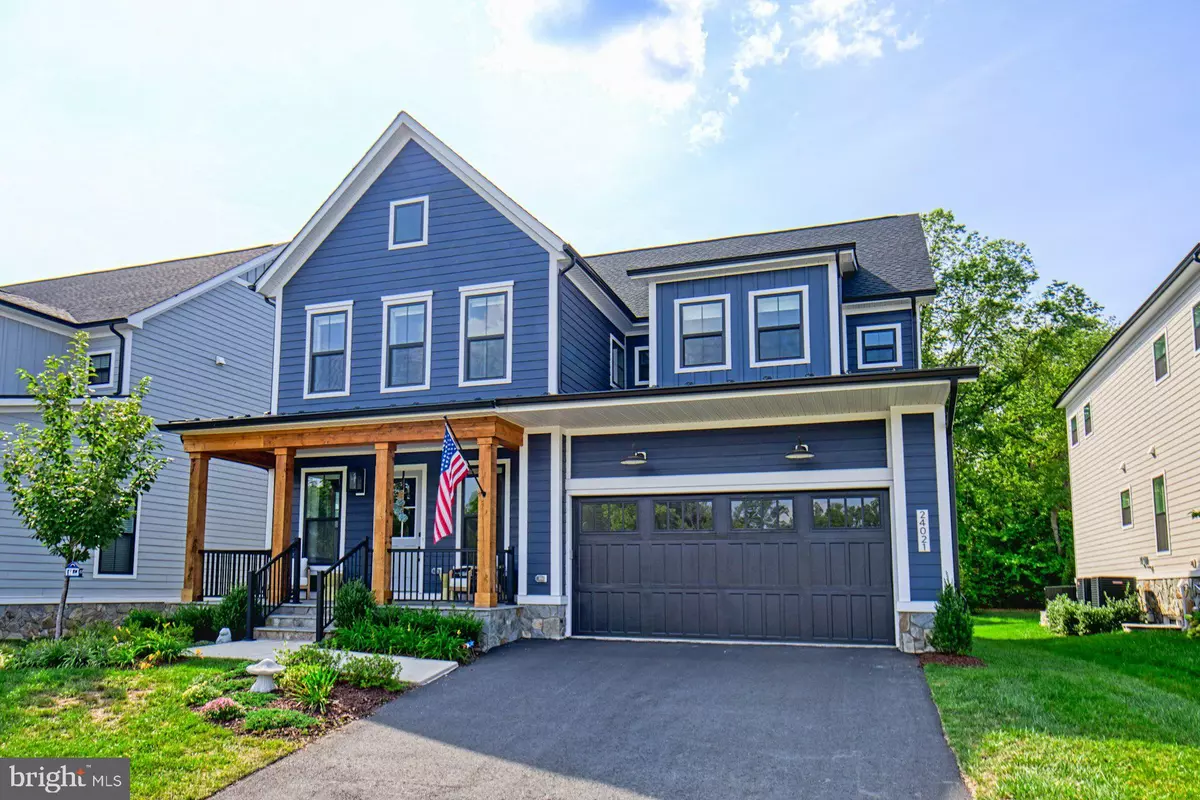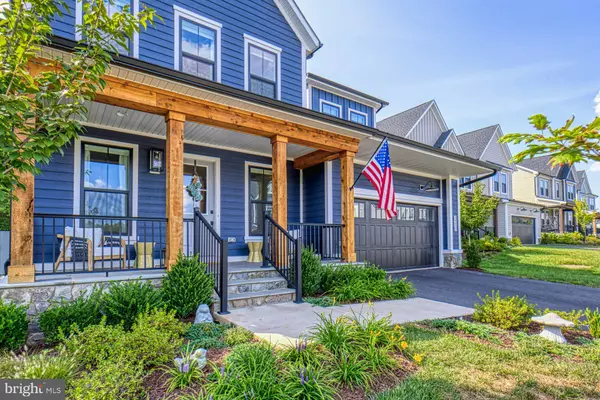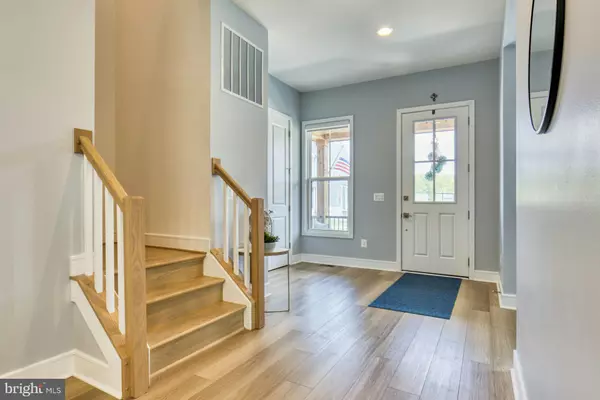6 Beds
5 Baths
4,566 SqFt
6 Beds
5 Baths
4,566 SqFt
Key Details
Property Type Single Family Home
Sub Type Detached
Listing Status Pending
Purchase Type For Sale
Square Footage 4,566 sqft
Price per Sqft $284
Subdivision Hartland
MLS Listing ID VALO2085876
Style Traditional
Bedrooms 6
Full Baths 4
Half Baths 1
HOA Fees $230/mo
HOA Y/N Y
Abv Grd Liv Area 3,166
Originating Board BRIGHT
Year Built 2023
Annual Tax Amount $9,245
Tax Year 2024
Lot Size 6,534 Sqft
Acres 0.15
Lot Dimensions 0.00 x 0.00
Property Description
Built in 2023. located on a cul-de-sac and facing East-South East, this "Grandin III" model built by Van Metre offers an expansive 4,566 square feet of beautifully designed living space..
An inviting covered front porch and tasteful exterior color palette sets the tone for what lies inside. As you enter, you're greeted by a bright and airy entryway, and immediately, the 7"wide-plank LVT flooring catches your eye. This beautiful flooring flows seamlessly throughout the entire home, offering both durability and elegance. To the left, a quiet and discreet office space offers the perfect spot for work or study, tucked away from the hustle and bustle of the main living areas. Continuing into the heart of the home, you'll be blown away by the open-concept layout that connects the spacious kitchen and extended family room (2 level extension) The gourmet kitchen is a showstopper, featuring an abundance of upgraded cabinetry that provides both beauty and practicality. The extended island is perfect for meal prep, casual dining, or hosting friends, while the walk-in pantry ensures you have ample storage space for all your culinary needs. Quartz counters and SS appliances—including a double wall oven, gas cooktop with vent hood, and built-in microwave—make cooking a joy. This kitchen is sure to be where you gather! The adjacent family room is open and inviting, with plenty of natural light and the warmth of the fireplace, this is the perfect space to relax or entertain. Enjoy your morning coffee on the maintenance free deck while taking in the peaceful, treed view, or unwind with friends on the patio in the evening. The yard is flat and a nicely manageable size, offering outdoor space for relaxation or play.
The mudroom delivers convenient transitional space including built in cubbies/bench and separate closet. The well-appointed and finished garage with ceiling mounted storage racks helps to keep you well organized.
Upstairs, you'll find 4 generously sized bedrooms, 3 full baths and several walk in closets. The primary suite is a true retreat, complete with a coffered ceiling and an enormous walk-in closet that will have you wondering how you ever lived without it! The primary bath is equally impressive, with an elongated quartz topped double vanity, lots of drawers and a luxurious walk-in shower with frameless, glass enclosure. The laundry room is on the upper level for added convenience. The lower level is where this home truly stands out. Whether you're looking for additional space for family activities, hosting extended guests, or creating a multi-generational living area, this level offers it all. 9' ceilings enhance this space. A kitchenette area includes a sink, 2 under counter fridges, amicrowave/convection oven and the most beautiful soft toned cabinetry. Two additional bedrooms and a full bath provide plenty of room for everyone. Don't need 6 bedrooms? Consider transforming one of these rooms into a workout space, wine cellar, additional office space or craft room —whatever suits your lifestyle. The options are endless! This exceptional home has been meticulously designed, maintained and updated to offer both style and function, making it the perfect place to live, entertain, and create lasting memories. This is how a home is supposed to make you feel.
Hartland is an amenity-rich community featuring gig-speed internet access, an outdoor pool and splash pad, fitness center, miles of walking trails and the Old Farm Winery at Hartland. Tennis, pickleball and basketball lovers will find the courts they need.
Don't miss your opportunity —schedule a showing today and see for yourself all that 24021 Littleleaf Ct has to offer.
Location
State VA
County Loudoun
Zoning TR2
Direction East
Rooms
Other Rooms Dining Room, Primary Bedroom, Bedroom 2, Bedroom 3, Bedroom 4, Bedroom 5, Kitchen, Family Room, Foyer, Laundry, Mud Room, Other, Office, Recreation Room, Storage Room, Bedroom 6, Bathroom 2, Bathroom 3, Primary Bathroom, Full Bath
Basement Full, Fully Finished, Heated, Improved, Interior Access, Outside Entrance, Rear Entrance, Walkout Stairs
Interior
Interior Features Dining Area, Attic, Bar, Bathroom - Tub Shower, Bathroom - Walk-In Shower, Combination Dining/Living, Primary Bath(s), Recessed Lighting, Upgraded Countertops, Window Treatments
Hot Water Natural Gas
Heating Programmable Thermostat, Zoned
Cooling Programmable Thermostat, Zoned, Central A/C
Flooring Luxury Vinyl Plank
Fireplaces Number 1
Fireplaces Type Gas/Propane
Equipment Built-In Microwave, Cooktop, Dishwasher, Disposal, Microwave, Oven - Double, Refrigerator, Stainless Steel Appliances, Dryer, Range Hood, Washer, Water Heater
Furnishings No
Fireplace Y
Window Features Low-E,Screens
Appliance Built-In Microwave, Cooktop, Dishwasher, Disposal, Microwave, Oven - Double, Refrigerator, Stainless Steel Appliances, Dryer, Range Hood, Washer, Water Heater
Heat Source Natural Gas
Laundry Upper Floor
Exterior
Exterior Feature Porch(es)
Parking Features Garage - Front Entry, Garage Door Opener, Inside Access, Additional Storage Area
Garage Spaces 4.0
Amenities Available Bike Trail, Common Grounds, Community Center, Fitness Center, Pool - Outdoor, Exercise Room
Water Access N
Roof Type Architectural Shingle
Accessibility None
Porch Porch(es)
Attached Garage 2
Total Parking Spaces 4
Garage Y
Building
Lot Description Backs to Trees
Story 3
Foundation Other
Sewer Public Sewer
Water Public
Architectural Style Traditional
Level or Stories 3
Additional Building Above Grade, Below Grade
Structure Type Dry Wall
New Construction N
Schools
Elementary Schools Hovatter
Middle Schools Mercer
High Schools John Champe
School District Loudoun County Public Schools
Others
HOA Fee Include High Speed Internet,Pool(s),Recreation Facility,Snow Removal,Trash
Senior Community No
Tax ID 246451742000
Ownership Fee Simple
SqFt Source Estimated
Acceptable Financing Cash, Conventional, FHA, VA
Listing Terms Cash, Conventional, FHA, VA
Financing Cash,Conventional,FHA,VA
Special Listing Condition Standard

rakan.a@firststatehometeam.com
1521 Concord Pike, Suite 102, Wilmington, DE, 19803, United States






