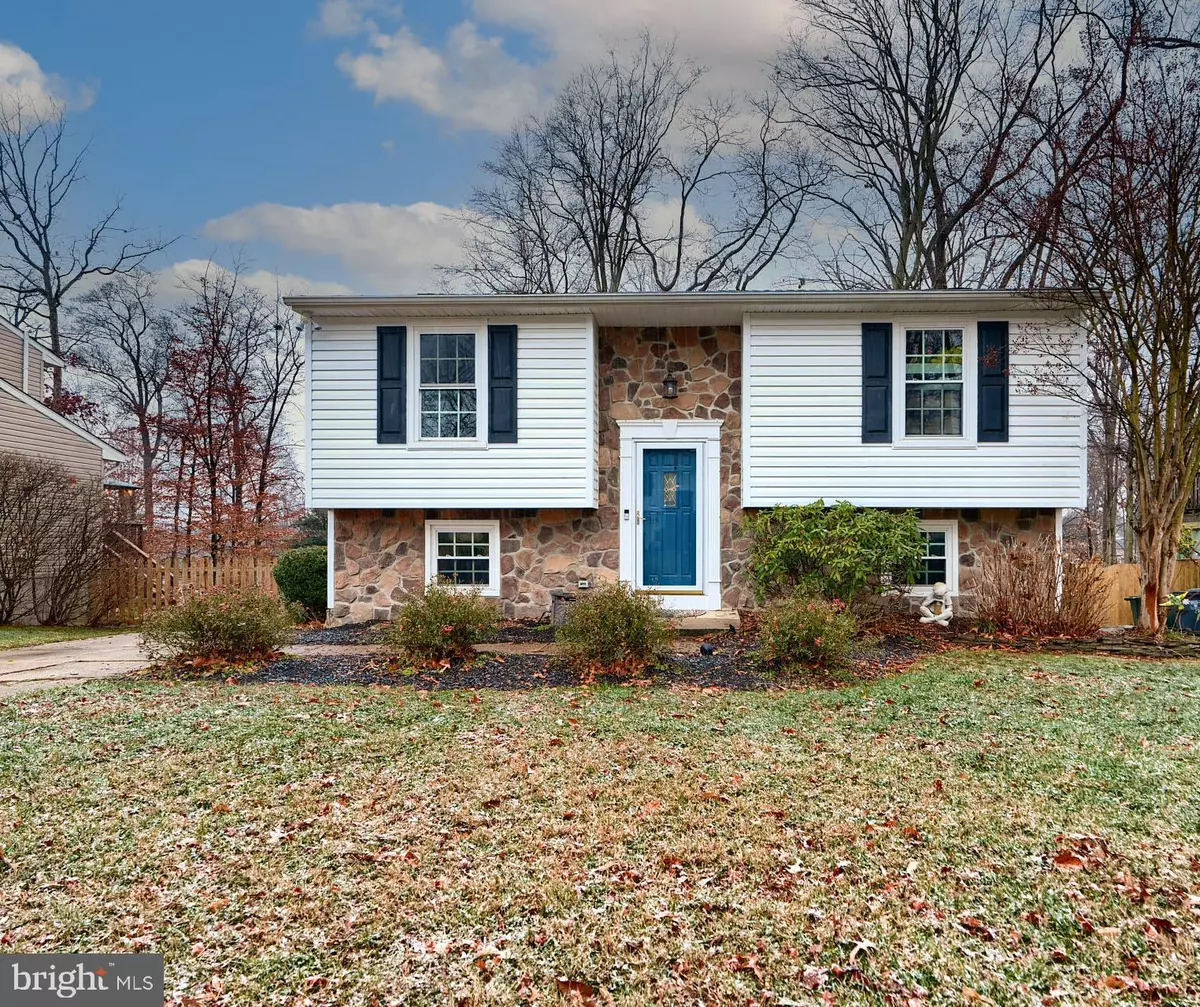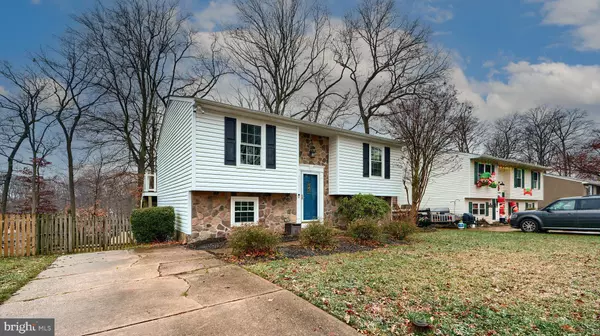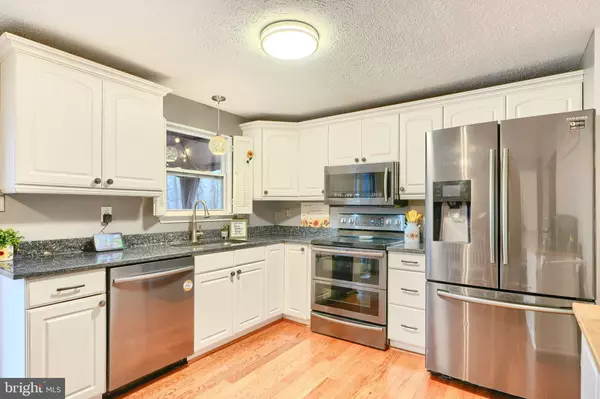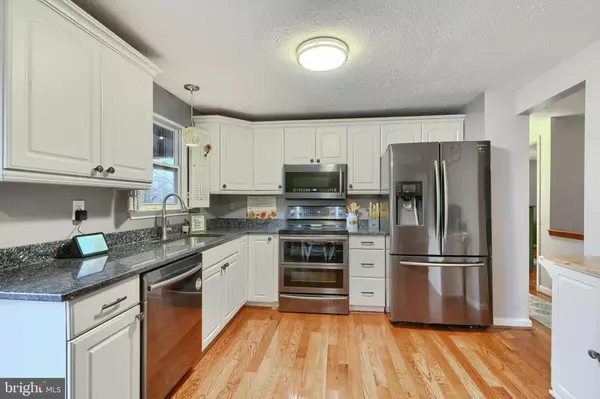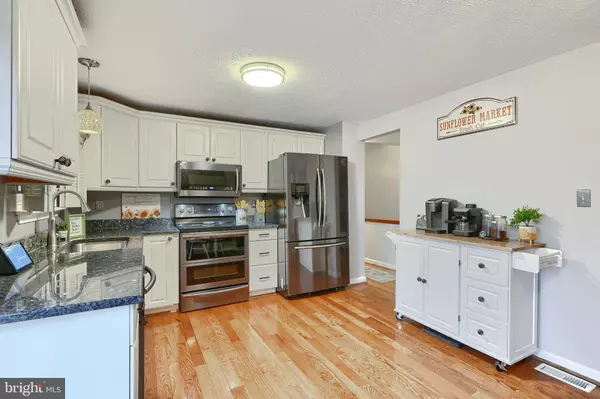3 Beds
2 Baths
1,395 SqFt
3 Beds
2 Baths
1,395 SqFt
Key Details
Property Type Single Family Home
Sub Type Detached
Listing Status Pending
Purchase Type For Sale
Square Footage 1,395 sqft
Price per Sqft $268
Subdivision Laurel Valley
MLS Listing ID MDHR2038316
Style Split Foyer
Bedrooms 3
Full Baths 2
HOA Fees $179/ann
HOA Y/N Y
Abv Grd Liv Area 820
Originating Board BRIGHT
Year Built 1984
Annual Tax Amount $2,872
Tax Year 2024
Lot Size 0.261 Acres
Acres 0.26
Property Description
Location
State MD
County Harford
Zoning R3
Rooms
Other Rooms Living Room, Kitchen, Laundry, Recreation Room
Basement Improved, Heated, Fully Finished
Main Level Bedrooms 2
Interior
Interior Features Breakfast Area, Combination Kitchen/Dining, Kitchen - Gourmet, Upgraded Countertops, Wood Floors
Hot Water Electric
Heating Heat Pump(s)
Cooling Central A/C, Heat Pump(s)
Flooring Hardwood
Inclusions Gazebo on back deck, pellet stove
Equipment Built-In Microwave, Dishwasher, Disposal, Dryer, Refrigerator, Stove, Washer
Fireplace N
Appliance Built-In Microwave, Dishwasher, Disposal, Dryer, Refrigerator, Stove, Washer
Heat Source Electric
Laundry Basement
Exterior
Exterior Feature Deck(s)
Garage Spaces 2.0
Fence Fully
Amenities Available Common Grounds, Tot Lots/Playground
Water Access N
Accessibility None
Porch Deck(s)
Total Parking Spaces 2
Garage N
Building
Story 2
Foundation Other
Sewer Public Sewer
Water Public
Architectural Style Split Foyer
Level or Stories 2
Additional Building Above Grade, Below Grade
New Construction N
Schools
School District Harford County Public Schools
Others
HOA Fee Include Common Area Maintenance
Senior Community No
Tax ID 1301009443
Ownership Fee Simple
SqFt Source Assessor
Special Listing Condition Standard

rakan.a@firststatehometeam.com
1521 Concord Pike, Suite 102, Wilmington, DE, 19803, United States

