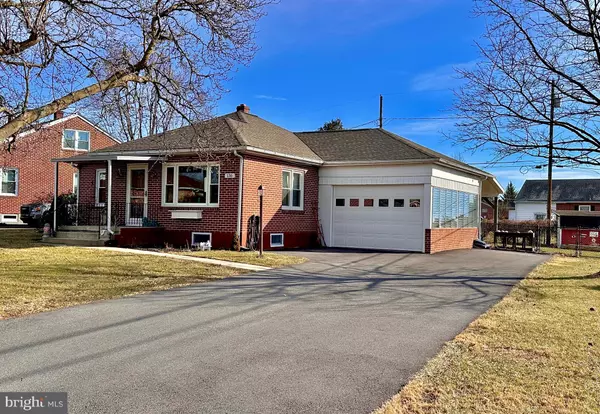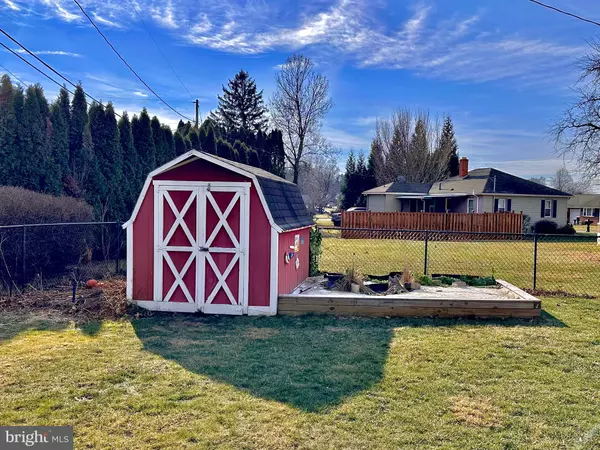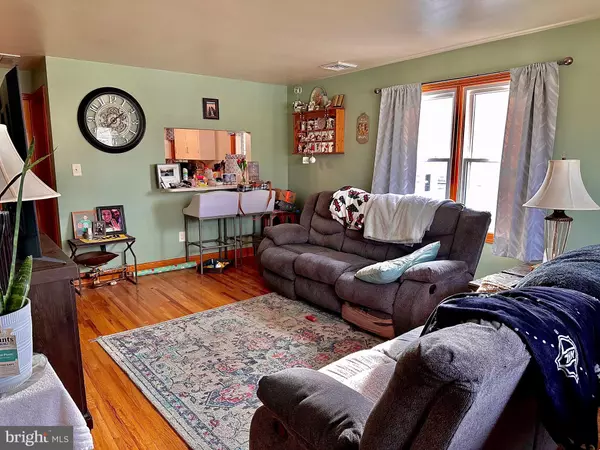3 Beds
2 Baths
2,000 SqFt
3 Beds
2 Baths
2,000 SqFt
Key Details
Property Type Single Family Home
Sub Type Detached
Listing Status Pending
Purchase Type For Sale
Square Footage 2,000 sqft
Price per Sqft $132
Subdivision Guilford Hills North
MLS Listing ID PAFL2023810
Style Ranch/Rambler
Bedrooms 3
Full Baths 1
Half Baths 1
HOA Y/N N
Abv Grd Liv Area 1,100
Originating Board BRIGHT
Year Built 1956
Annual Tax Amount $2,341
Tax Year 2022
Lot Size 0.280 Acres
Acres 0.28
Property Description
The interior boasts newly refinished hardwood floors and a modernized kitchen equipped with white cabinets, quartz countertops, and heated luxury vinyl plank flooring. The main level includes two spacious bedrooms and an updated full bathroom. The finished basement adds versatility with a full kitchen, living area, ceramic tile flooring, a large laundry room, half bath, and an additional bonus room currently used as a guest room.
Significant updates have been made throughout the home, including replacement of all windows and exterior doors, electrical upgrades with a new panel, and updated lighting and receptacles. The property also includes a one-car garage and is situated on a total of .28 acres when adding in the extra .09 acre lot which is included in the sale.
The Guilford Hills North neighborhood is known for its well-maintained properties and convenient access to local amenities, making this home a desirable choice for those seeking comfort and modern updates in a classic setting.
Location
State PA
County Franklin
Area Guilford Twp (14510)
Zoning RESIDENTIAL
Rooms
Other Rooms Living Room, Bedroom 2, Bedroom 3, Kitchen, Family Room, Bedroom 1, Laundry, Storage Room, Attic, Full Bath, Half Bath
Basement Connecting Stairway, Fully Finished, Heated, Interior Access, Daylight, Partial
Main Level Bedrooms 2
Interior
Interior Features 2nd Kitchen, Carpet, Ceiling Fan(s), Recessed Lighting, Upgraded Countertops, Wood Floors
Hot Water Electric
Heating Heat Pump(s), Baseboard - Electric
Cooling Central A/C
Flooring Hardwood, Carpet, Luxury Vinyl Plank, Ceramic Tile
Inclusions 1 refrigerator, 2 stoves, dishwasher, garage remotes
Equipment Dishwasher, Refrigerator, Stove
Fireplace N
Appliance Dishwasher, Refrigerator, Stove
Heat Source Electric
Laundry Basement, Hookup
Exterior
Exterior Feature Patio(s), Porch(es)
Parking Features Garage - Front Entry
Garage Spaces 1.0
Fence Rear
Water Access N
Roof Type Architectural Shingle
Accessibility None
Porch Patio(s), Porch(es)
Attached Garage 1
Total Parking Spaces 1
Garage Y
Building
Lot Description Additional Lot(s), Front Yard, Rear Yard
Story 1.5
Foundation Block
Sewer Public Sewer
Water Public
Architectural Style Ranch/Rambler
Level or Stories 1.5
Additional Building Above Grade, Below Grade
New Construction N
Schools
Middle Schools Faust Junior High School
High Schools Chambersburg Area Senior
School District Chambersburg Area
Others
Senior Community No
Tax ID 10-0D05L-047.-000000
Ownership Fee Simple
SqFt Source Estimated
Acceptable Financing Cash, Conventional, FHA, USDA, VA
Listing Terms Cash, Conventional, FHA, USDA, VA
Financing Cash,Conventional,FHA,USDA,VA
Special Listing Condition Standard

rakan.a@firststatehometeam.com
1521 Concord Pike, Suite 102, Wilmington, DE, 19803, United States






