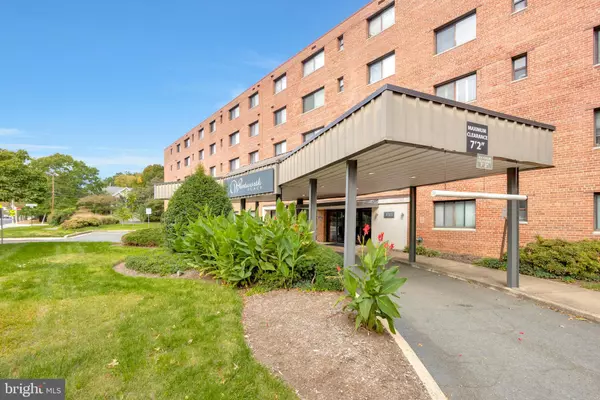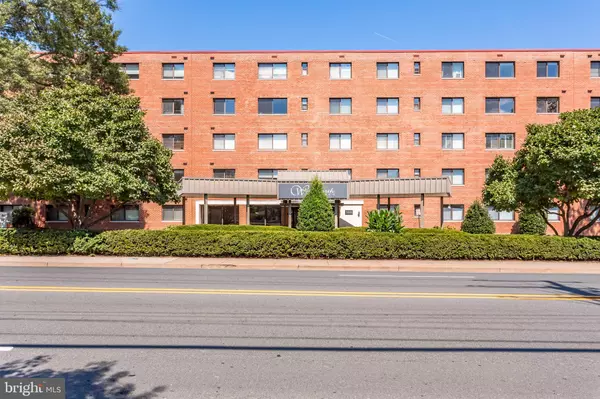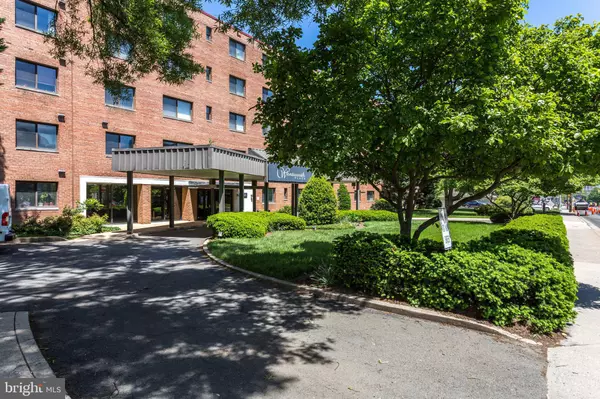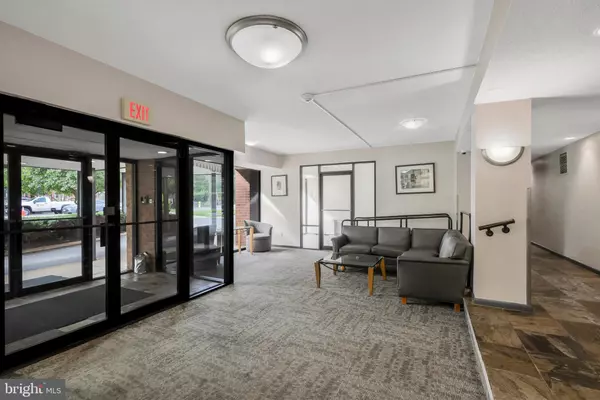2 Beds
1 Bath
1,100 SqFt
2 Beds
1 Bath
1,100 SqFt
Key Details
Property Type Condo
Sub Type Condo/Co-op
Listing Status Active
Purchase Type For Sale
Square Footage 1,100 sqft
Price per Sqft $390
Subdivision Wentworth Place
MLS Listing ID VAAR2051238
Style Colonial
Bedrooms 2
Full Baths 1
Condo Fees $788/mo
HOA Y/N N
Abv Grd Liv Area 1,100
Originating Board BRIGHT
Year Built 1960
Annual Tax Amount $4,151
Tax Year 2024
Property Description
Welcome to 3515 Washington Boulevard, #403, a large, cozy 2-bedroom, 1-bathroom condo in the heart of Arlington. With over 1,000 square feet of comfortable living space, this condo combines convenience and charm. The open layout features new floors, high ceilings, and large windows that let in plenty of natural light.
The spacious primary bedroom has a walk-in closet, and the secondary bedroom is the perfect size for an office, nursery or additional sleeping space . The bathroom is modern and clean, with simple yet stylish finishes. The kitchen has a window allowing in natural light everywhere you look.
*some pictures digitally enhanced with digital staging*
The building offers great amenities, including a fitness center, resident lounge, rooftop terrace with amazing views, and a pool to cool off in on warm days. Parking and utilities are included in the condo fee. With the Courthouse Metro just a short walk away, and plenty of restaurants, shops, and entertainment nearby, you'll have everything you need right at your doorstep. Walk to Clarendon or Ballston in minutes.
With its spacious layout, great features, and unbeatable location, 3515 Washington Boulevard, #403 is a perfect place to call home. Call for a private tour today!
Location
State VA
County Arlington
Zoning RA8-18
Direction South
Rooms
Main Level Bedrooms 2
Interior
Interior Features Kitchen - Table Space, Floor Plan - Open
Hot Water Natural Gas
Heating Forced Air
Cooling Central A/C
Equipment Dishwasher, Disposal, Oven/Range - Gas, Refrigerator, Built-In Microwave
Fireplace N
Appliance Dishwasher, Disposal, Oven/Range - Gas, Refrigerator, Built-In Microwave
Heat Source Electric
Laundry Common
Exterior
Amenities Available Common Grounds, Exercise Room, Pool - Outdoor
Water Access N
View Trees/Woods, City
Accessibility None
Garage N
Building
Story 1
Unit Features Mid-Rise 5 - 8 Floors
Sewer Public Sewer
Water Public
Architectural Style Colonial
Level or Stories 1
Additional Building Above Grade, Below Grade
New Construction N
Schools
School District Arlington County Public Schools
Others
Pets Allowed Y
HOA Fee Include Common Area Maintenance,Electricity,Air Conditioning,Gas,Heat,Management,Insurance,Reserve Funds,Snow Removal,Sewer,Trash
Senior Community No
Tax ID 15-084-068
Ownership Condominium
Special Listing Condition Standard
Pets Allowed Size/Weight Restriction, Number Limit

rakan.a@firststatehometeam.com
1521 Concord Pike, Suite 102, Wilmington, DE, 19803, United States






