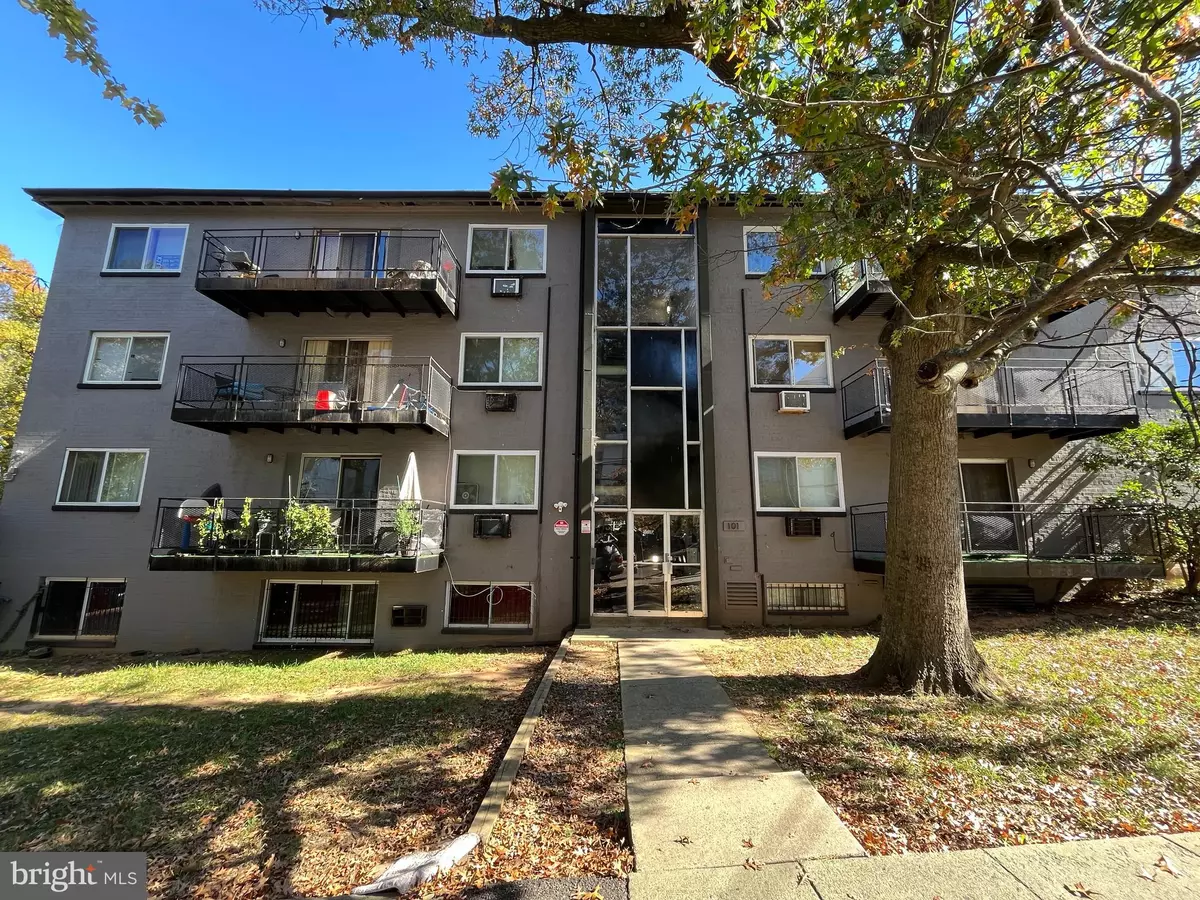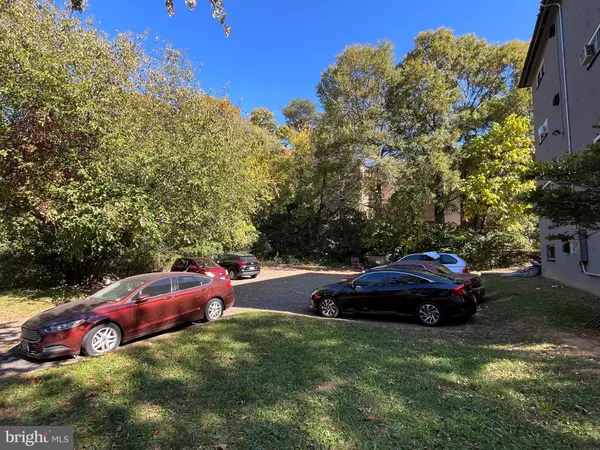13,468 SqFt
13,468 SqFt
Key Details
Property Type Commercial
Sub Type Five Or More Units
Listing Status Active
Purchase Type For Sale
Square Footage 13,468 sqft
Price per Sqft $193
Subdivision Deanwood
MLS Listing ID DCDC2171320
Originating Board BRIGHT
Year Built 1963
Annual Tax Amount $10,621
Tax Year 2024
Lot Size 0.402 Acres
Acres 0.4
Property Sub-Type Five Or More Units
Property Description
The property is an existing three-story multi-family apartment building containing a total of fifteen dwelling units with 13,468 square feet of gross building area, plus a finished basement level (according to the tax record). The building was constructed in 1963 and reportedly completely renovated in 2021. The zoning is RA-1 (Residential Apartment Zone) and the lot size is 17,500 square feet, or 0.4 acres. The unit mix includes approximately six 1 BR / 1 BA units, seven 2 BR / 1 BA units, and two 3 BR / 1 BA conversions. The building has three floors above ground with four units each, plus a finished basement with three units, a laundry room, and storage. There is a parking lot with 16 spaces for use by the residents. Utility providers are DC Water and Sewer Authority, PEPCO, Washington Gas, and Verizon.
THE NEIGHBORHOOD
The nearest fire and police stations are within one-tenth of a mile of the property. The local school system includes Smothers Elementary School, Kelly Miller Middle School, and Woodson High School. The building is across the street from the Benning Elementary Campus, which is a DC Prep Public Charter School offering grades Pre-K through Eighth. Major colleges and universities are Georgetown, George Washington, and American Universities in Washington, DC, as well as the University of Maryland, College Park in Maryland.
The main access into the neighborhood is the Baltimore-Washington Parkway that becomes the Kenilworth Avenue Freeway/Anacostia Freeway (Route 295). Access to the area from Route 295 is provided by Nannie Helen Burroughs Avenue NE to Minnesota Avenue NE, and then to Hunt Place NE and 42nd Street NE, Ames Street NE, and finally 41st Street NE. Public transportation is provided by the Washington Metropolitan Area Transit Authority (WMATA) and provides access throughout Washington, DC and to major destinations in suburban Maryland and Virginia. The Minnesota Avenue Metrorail Station is located approximately 0.6-mile northwest and the nearest WMATA Metrobus stop is located about less than two blocks south at the corner of 41st Street NE and E. Capitol Street NE.
THE OPPORTUNITY
This property is being sold by a Chapter 7 Bankruptcy Trustee, therefore the sales are exempt from DC's Tenant Opportunity to Purchase Act (TOPA). This allows for an expedited acquisition process, including necessary Bankruptcy Court approval. The property is also located within an Opportunity Zone census tract designed by the District of Columbia, offering federal tax incentives to support public and community economic growth.
Location
State DC
County Washington
Zoning RA-1
Interior
Hot Water Other
Heating Forced Air
Cooling Heat Pump(s)
Heat Source Natural Gas
Exterior
Garage Spaces 16.0
Water Access N
View Trees/Woods, Street
Accessibility None
Total Parking Spaces 16
Garage N
Building
Lot Description Adjoins - Public Land, Backs to Trees, No Thru Street
Sewer Public Sewer
Water Public
New Construction N
Schools
Elementary Schools Smothers
Middle Schools Kelly Miller
High Schools Woodson
School District District Of Columbia Public Schools
Others
Tax ID 5084//0820
Ownership Fee Simple
SqFt Source Assessor
Security Features Exterior Cameras
Special Listing Condition Bankruptcy, Third Party Approval

rakan.a@firststatehometeam.com
1521 Concord Pike, Suite 102, Wilmington, DE, 19803, United States




