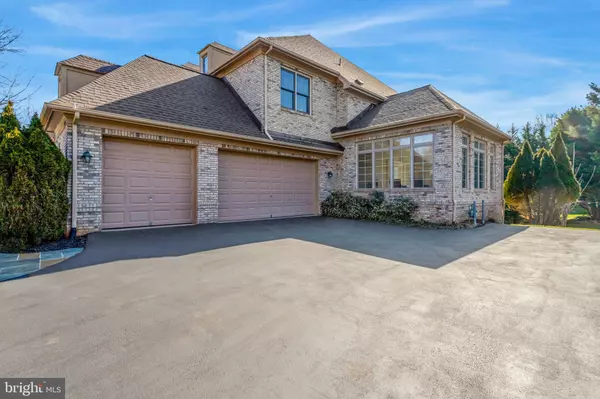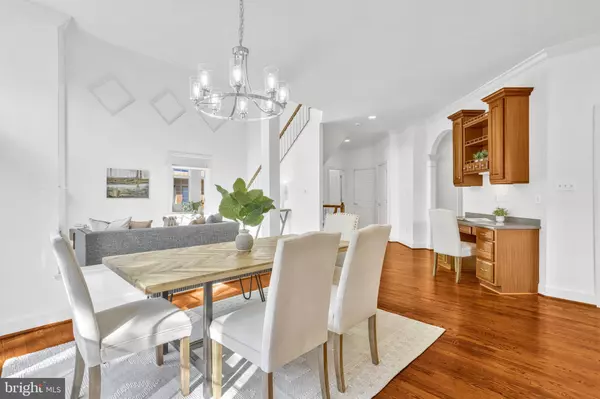4 Beds
4 Baths
4,501 SqFt
4 Beds
4 Baths
4,501 SqFt
Key Details
Property Type Single Family Home
Sub Type Detached
Listing Status Pending
Purchase Type For Sale
Square Footage 4,501 sqft
Price per Sqft $442
Subdivision Carrington
MLS Listing ID VAFX2213768
Style Colonial
Bedrooms 4
Full Baths 3
Half Baths 1
HOA Fees $412/qua
HOA Y/N Y
Abv Grd Liv Area 4,501
Originating Board BRIGHT
Year Built 2001
Annual Tax Amount $19,292
Tax Year 2024
Lot Size 0.279 Acres
Acres 0.28
Property Sub-Type Detached
Property Description
Upon entering, you're greeted by an open floor plan with hardwood floors throughout the main level and dual hardwood staircases (one from the foyer and the other from the great room), creating a grand first impression. The expansive living and dining rooms are filled with natural light from large windows and showcase custom moldings and chair rails, enhancing the elegant ambiance.
The main-level office offers large windows, double doors, and a transom above, providing a bright and welcoming work space. The gourmet kitchen is a chef's delight, complete with a butler's pantry, oversized island with breakfast bar, walk-in pantry, and double ovens. It flows seamlessly into the two-story great room, which features a cozy gas fireplace and French doors leading to the sunroom. There is also a built-in custom spice/work kitchen on the main level, which can easily be transformed into a laundry room.
The sunny primary suite offers a serene retreat with dramatic tray ceilings, a large sitting room, dual walk-in closets, and an upgraded primary bath with a skylight, dual vanities, a Jacuzzi tub, and a separate shower.
The spacious walk-out basement has large windows and a 3-panel sliding door, along with a rough-in for future expansion. Outside, you can relax or entertain on the low-maintenance Trex deck, enjoy the well-manicured gardens with a flagstone retaining wall, and leverage the programmable underground sprinkler system for lawn care.
Carrington provides scenic wooded walking trails, streams, tennis courts, a playground, new mailboxes, newly paved streets, and lighted sidewalks for delightful evening strolls. Convenient access to the Dulles Toll Road, I-495, I-66, and walking trails leading to the Silver Line Metro ensures easy commuting. The home is located within an excellent school district: Spring Hill Elementary, Cooper Middle, and Langley High School, with additional AAP center attendance at Churchill Road Elementary and Cooper Middle School.
Recent updates include a brand-new roof (with a 50-year transferable warranty, installed November 2024), flagstone walkway and garden retaining wall (2021), exterior painting (2021), driveway repaving (2020), new garage door openers (2020), low-maintenance Trex deck (2013), and water heater (2012).
TOTAL SQUARE FEET should be 4501.
Location
State VA
County Fairfax
Zoning 302
Rooms
Basement Daylight, Full, Full, Walkout Level, Windows, Drainage System
Interior
Interior Features 2nd Kitchen, Bathroom - Walk-In Shower, Breakfast Area, Built-Ins, Butlers Pantry, Carpet, Chair Railings, Crown Moldings, Dining Area, Family Room Off Kitchen, Floor Plan - Open, Kitchen - Gourmet, Kitchen - Island, Pantry, Primary Bath(s), Recessed Lighting, Sprinkler System, Walk-in Closet(s), Window Treatments
Hot Water Natural Gas
Heating Forced Air
Cooling Central A/C
Flooring Hardwood, Rough-In
Fireplaces Number 1
Fireplace Y
Heat Source Natural Gas
Laundry Washer In Unit, Dryer In Unit
Exterior
Exterior Feature Deck(s)
Parking Features Garage - Side Entry
Garage Spaces 3.0
Water Access N
Accessibility None
Porch Deck(s)
Attached Garage 3
Total Parking Spaces 3
Garage Y
Building
Story 3
Foundation Concrete Perimeter, Permanent
Sewer Public Sewer
Water Public
Architectural Style Colonial
Level or Stories 3
Additional Building Above Grade, Below Grade
Structure Type 9'+ Ceilings,2 Story Ceilings,Tray Ceilings
New Construction N
Schools
Elementary Schools Spring Hill
Middle Schools Cooper
High Schools Langley
School District Fairfax County Public Schools
Others
Pets Allowed Y
HOA Fee Include Trash,Snow Removal,Common Area Maintenance,Road Maintenance
Senior Community No
Tax ID 0282 14 0058
Ownership Fee Simple
SqFt Source Assessor
Acceptable Financing VA, Cash, Conventional
Listing Terms VA, Cash, Conventional
Financing VA,Cash,Conventional
Special Listing Condition Standard
Pets Allowed Case by Case Basis

rakan.a@firststatehometeam.com
1521 Concord Pike, Suite 102, Wilmington, DE, 19803, United States






